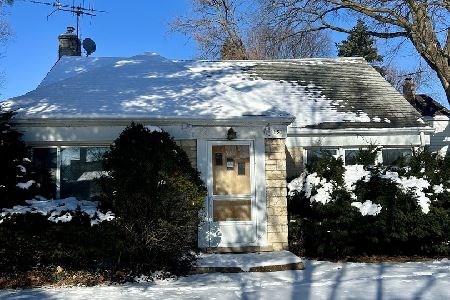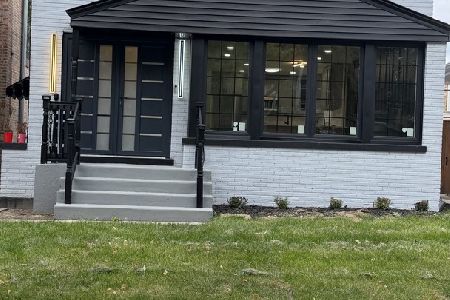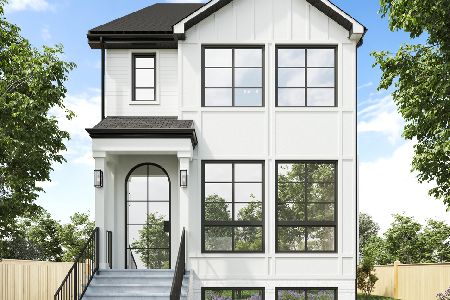132 Dewey Avenue, Evanston, Illinois 60202
$575,000
|
Sold
|
|
| Status: | Closed |
| Sqft: | 2,300 |
| Cost/Sqft: | $260 |
| Beds: | 4 |
| Baths: | 3 |
| Year Built: | 1977 |
| Property Taxes: | $8,709 |
| Days On Market: | 3566 |
| Lot Size: | 0,00 |
Description
Behind the minimalist, contemporary exterior of this home are all the space and amenities your family wants and needs! Brazilian cherry floors greet you in the foyer and run through the kitchen and family room. The large, eat-in kitchen is truly a chef's delight with a huge island, tons of storage, granite countertops and stainless steel appliances. The remodeled master bath boasts cherry cabinets and travertine tile. Enjoy the fireplaces in both the living room and family room. Rec room in the basement is a great bonus space. Energy efficient and attractive wood clad Marvin windows. Entertain on the patio just off the kitchen, where the yard has custom cedar fencing. Or, relax on the pergola covered deck off the family room, overlooking a second expansive yard. Large, 2.5 car brick garage also has plenty of storage for sports, garden and hobby equipment.
Property Specifics
| Single Family | |
| — | |
| Contemporary | |
| 1977 | |
| Partial | |
| — | |
| No | |
| — |
| Cook | |
| — | |
| 0 / Not Applicable | |
| None | |
| Lake Michigan | |
| Public Sewer | |
| 09212793 | |
| 10252201610000 |
Nearby Schools
| NAME: | DISTRICT: | DISTANCE: | |
|---|---|---|---|
|
Grade School
Dawes Elementary School |
65 | — | |
|
Middle School
Chute Middle School |
65 | Not in DB | |
|
High School
Evanston Twp High School |
202 | Not in DB | |
Property History
| DATE: | EVENT: | PRICE: | SOURCE: |
|---|---|---|---|
| 15 Aug, 2016 | Sold | $575,000 | MRED MLS |
| 31 May, 2016 | Under contract | $599,000 | MRED MLS |
| 2 May, 2016 | Listed for sale | $599,000 | MRED MLS |
Room Specifics
Total Bedrooms: 4
Bedrooms Above Ground: 4
Bedrooms Below Ground: 0
Dimensions: —
Floor Type: Carpet
Dimensions: —
Floor Type: Carpet
Dimensions: —
Floor Type: Carpet
Full Bathrooms: 3
Bathroom Amenities: Separate Shower
Bathroom in Basement: 0
Rooms: Foyer,Recreation Room
Basement Description: Finished,Crawl
Other Specifics
| 2.5 | |
| Block,Concrete Perimeter | |
| — | |
| Deck, Patio, Brick Paver Patio, Storms/Screens | |
| Fenced Yard | |
| 200 X 55 | |
| — | |
| Full | |
| Skylight(s), Hardwood Floors | |
| Range, Microwave, Dishwasher, Refrigerator, Washer, Dryer, Disposal, Stainless Steel Appliance(s) | |
| Not in DB | |
| Tennis Courts, Sidewalks, Street Lights, Street Paved | |
| — | |
| — | |
| Wood Burning |
Tax History
| Year | Property Taxes |
|---|---|
| 2016 | $8,709 |
Contact Agent
Nearby Similar Homes
Nearby Sold Comparables
Contact Agent
Listing Provided By
Berkshire Hathaway HomeServices KoenigRubloff









