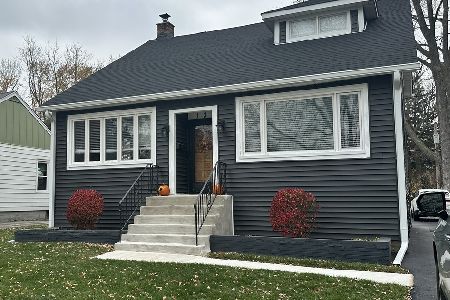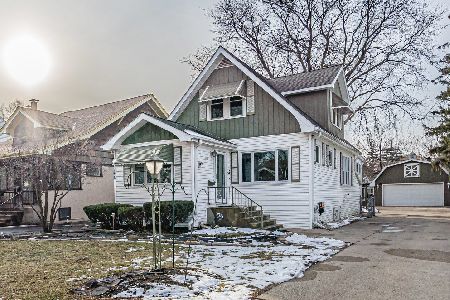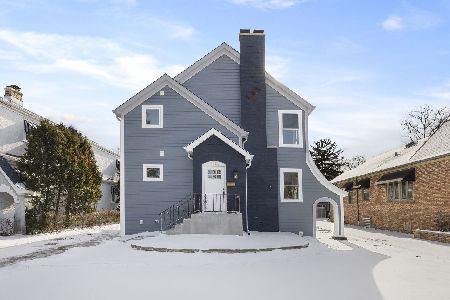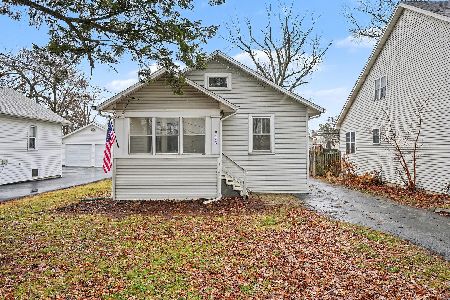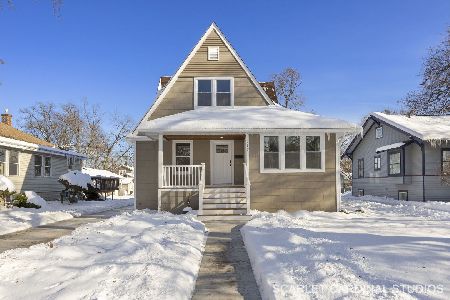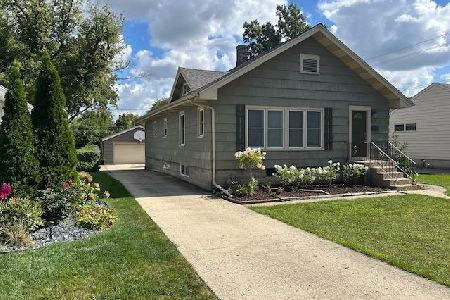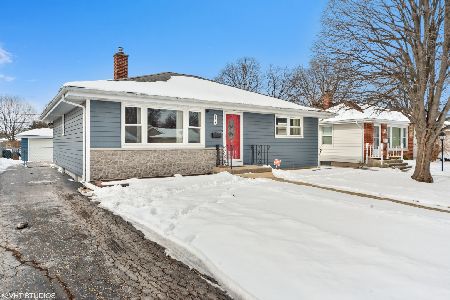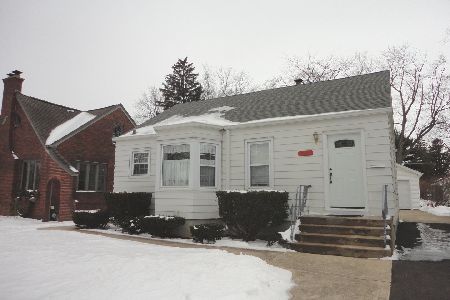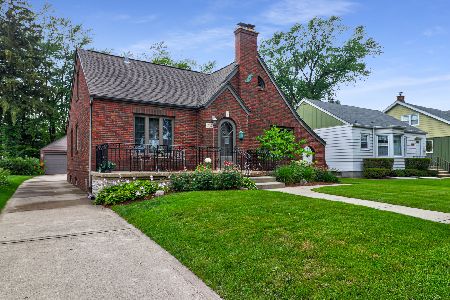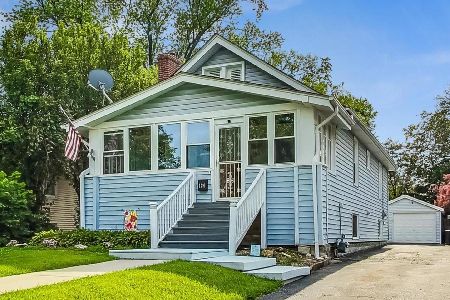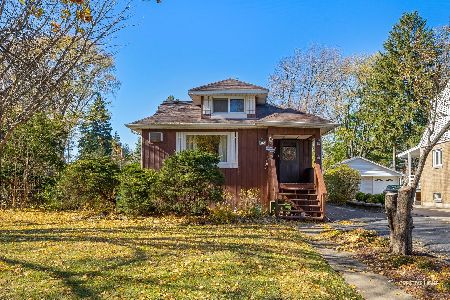132 Euclid Avenue, Villa Park, Illinois 60181
$299,900
|
Sold
|
|
| Status: | Closed |
| Sqft: | 1,736 |
| Cost/Sqft: | $173 |
| Beds: | 4 |
| Baths: | 3 |
| Year Built: | 1924 |
| Property Taxes: | $4,828 |
| Days On Market: | 2019 |
| Lot Size: | 0,21 |
Description
Wonderful 4 bedroom 2.5 bath home in awsome South Villa Park location offers Nuclear Bang For Your Buck! Home has been cared for with pride by one family for over 50 years. The main level features a large living room and oversized formal dining room, kitchen with newer appliances opens to the eating area, 1st-floor bedroom/office, and half bath. The second level has 3 nice sized bedrooms with ample closet space. The master is 16x11 and features a walk-in closet, built-in dresser, and direct access to a terrific full bath with a whirlpool tub and skylight. Full finished basement has a family room with bar, large 5th bedroom and full bath with sit down shower. Large rear yard and oversized 2.5 car garage with attached covered patio. New garage roof and newer house roof and hot water heater. Walking distance to the Great Western Trail and Prairie Path as well as trendy downtown Villa Park. Hurry will not Last!
Property Specifics
| Single Family | |
| — | |
| — | |
| 1924 | |
| Full | |
| — | |
| No | |
| 0.21 |
| Du Page | |
| — | |
| — / Not Applicable | |
| None | |
| Lake Michigan | |
| Public Sewer | |
| 10783952 | |
| 0610113015 |
Nearby Schools
| NAME: | DISTRICT: | DISTANCE: | |
|---|---|---|---|
|
Grade School
Ardmore Elementary School |
45 | — | |
|
Middle School
Jackson Middle School |
45 | Not in DB | |
|
High School
Willowbrook High School |
88 | Not in DB | |
Property History
| DATE: | EVENT: | PRICE: | SOURCE: |
|---|---|---|---|
| 31 Aug, 2020 | Sold | $299,900 | MRED MLS |
| 18 Jul, 2020 | Under contract | $299,900 | MRED MLS |
| 16 Jul, 2020 | Listed for sale | $299,900 | MRED MLS |
| 1 Dec, 2025 | Under contract | $425,000 | MRED MLS |
| 1 Dec, 2025 | Listed for sale | $425,000 | MRED MLS |
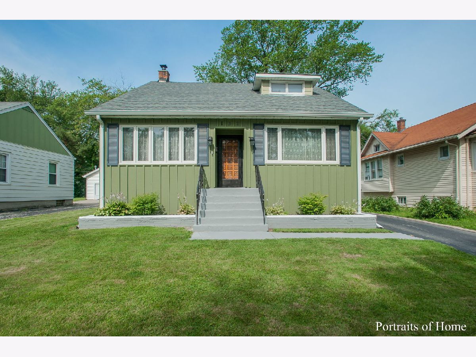
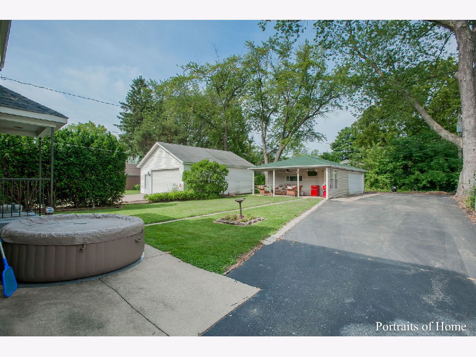
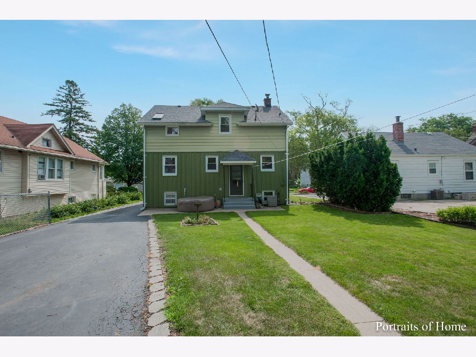
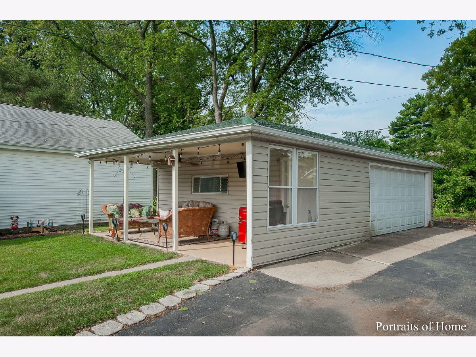
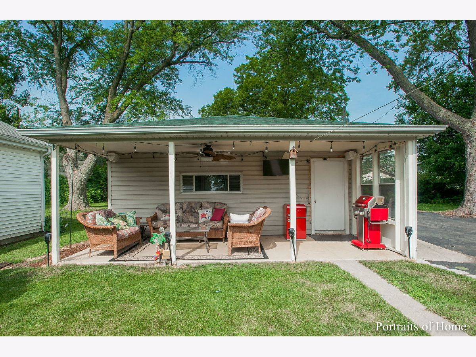
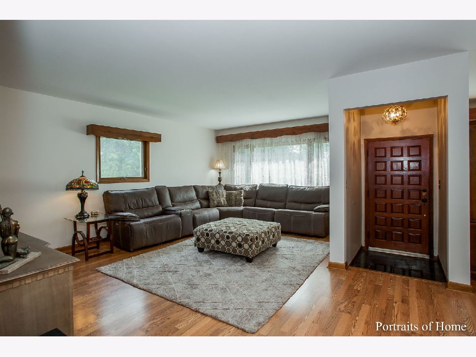
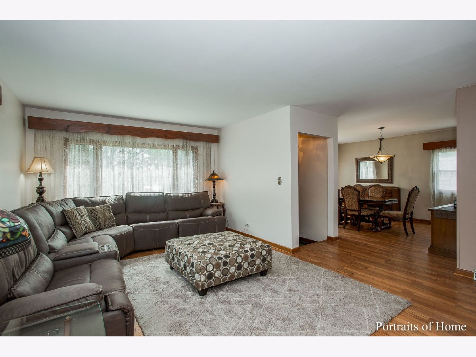
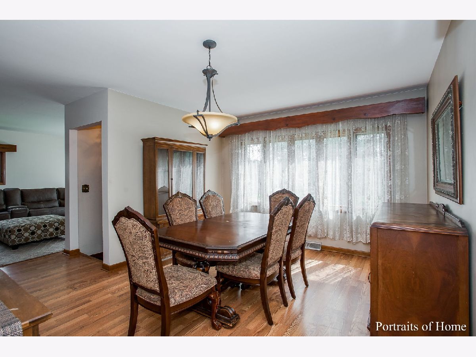
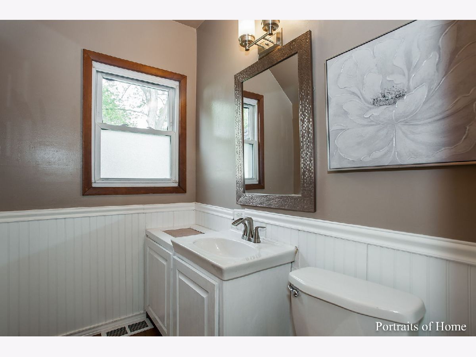
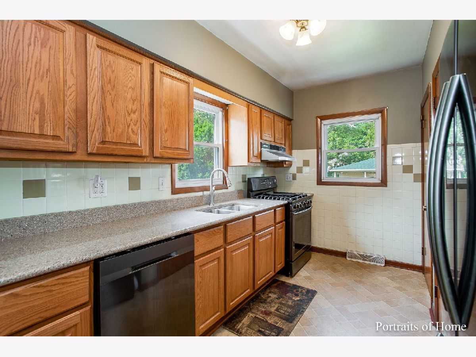
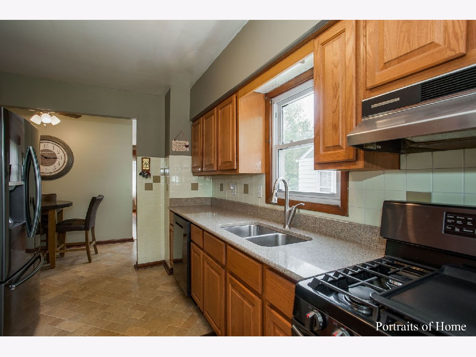
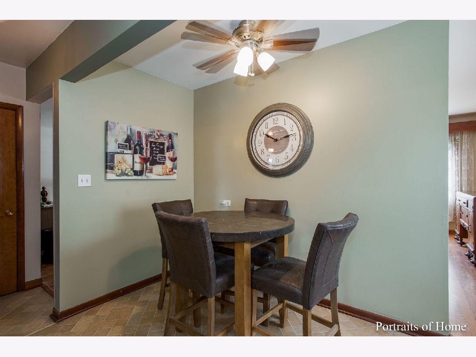
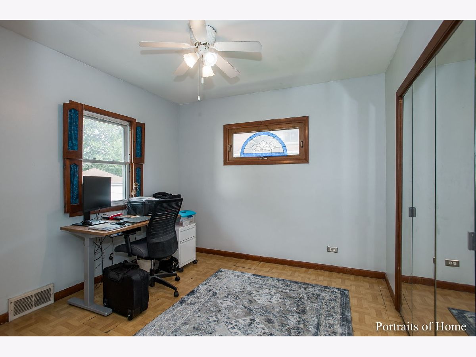
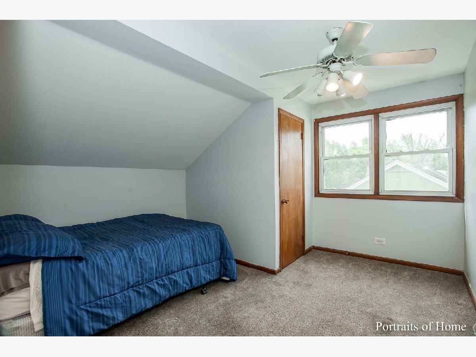
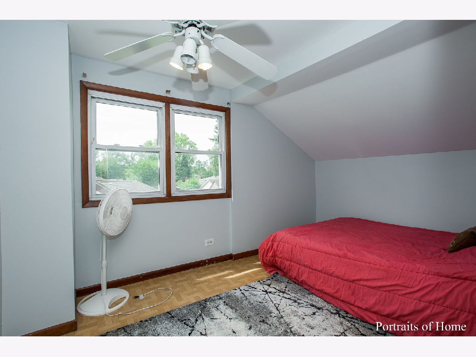
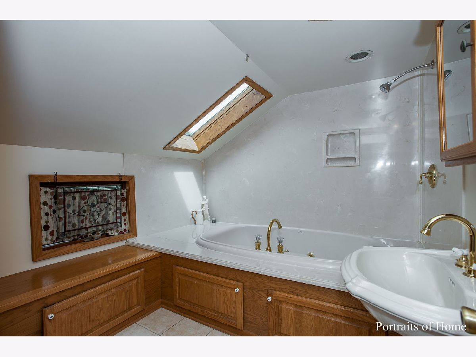
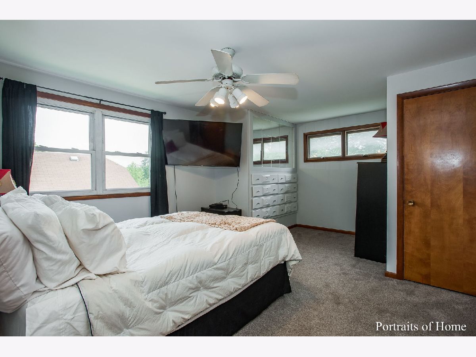
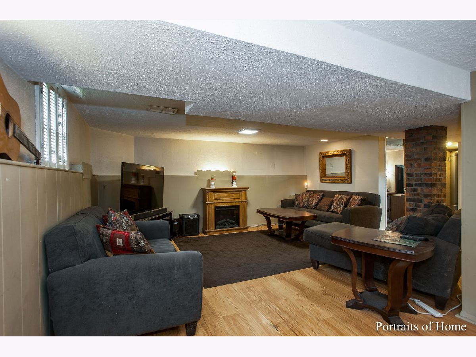
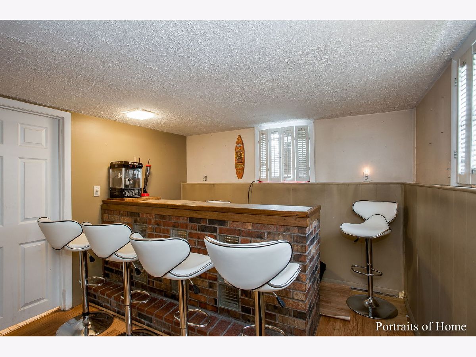
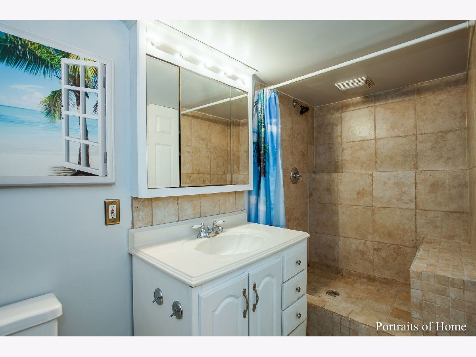
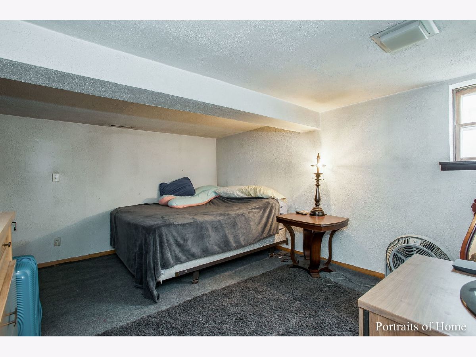
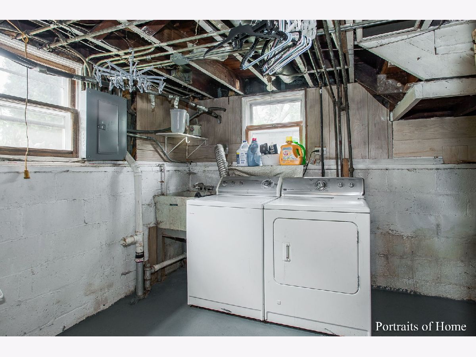
Room Specifics
Total Bedrooms: 5
Bedrooms Above Ground: 4
Bedrooms Below Ground: 1
Dimensions: —
Floor Type: Vinyl
Dimensions: —
Floor Type: Carpet
Dimensions: —
Floor Type: Vinyl
Dimensions: —
Floor Type: —
Full Bathrooms: 3
Bathroom Amenities: Whirlpool
Bathroom in Basement: 1
Rooms: Bedroom 5,Eating Area,Foyer
Basement Description: Finished
Other Specifics
| 2 | |
| — | |
| Asphalt | |
| Patio | |
| — | |
| 50X187 | |
| — | |
| — | |
| Skylight(s), Wood Laminate Floors, First Floor Bedroom, Walk-In Closet(s) | |
| Range, Dishwasher, Refrigerator, Washer, Dryer | |
| Not in DB | |
| — | |
| — | |
| — | |
| — |
Tax History
| Year | Property Taxes |
|---|---|
| 2020 | $4,828 |
| 2025 | $6,404 |
Contact Agent
Nearby Similar Homes
Nearby Sold Comparables
Contact Agent
Listing Provided By
J.W. Reedy Realty

