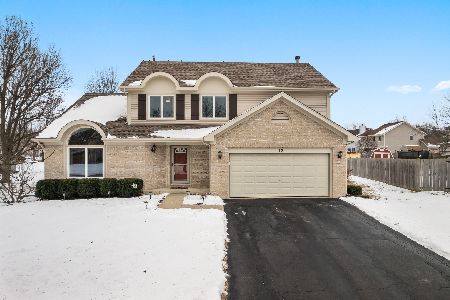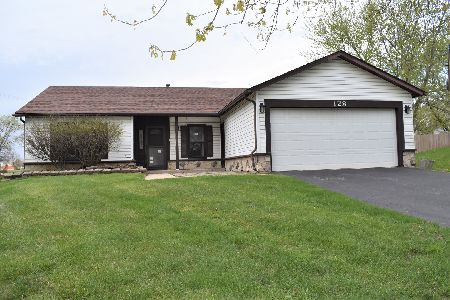132 Farm Gate Lane, Bolingbrook, Illinois 60440
$415,000
|
Sold
|
|
| Status: | Closed |
| Sqft: | 2,000 |
| Cost/Sqft: | $190 |
| Beds: | 4 |
| Baths: | 3 |
| Year Built: | 1975 |
| Property Taxes: | $8,830 |
| Days On Market: | 620 |
| Lot Size: | 0,00 |
Description
Welcome to your dream home in Bolingbrook, IL, conveniently located near shopping and entertainment. This move-in-ready single-family home boasts 4 spacious bedrooms, 2.5 baths, and a beautifully remodeled second floor. Chef's Kitchen is perfect for culinary enthusiasts, featuring modern appliances and ample counter space and large island for eating and dining. The Sun-filled living room is adjacent to the open kitchen, ideal for easy entertaining. Large Dining Room to host family gatherings and dinner parties. Wet Bar in extra bonus space behind kitchen. Family Room: Features a beautiful gas fireplace and an extra seating and lounging area for relaxation and comfort. Remodeled Second Floor: Stylish and modern, offering comfort and elegance. You won't want to miss the spa-like ensuite primary bathroom. The entire house features numerous closets, providing ample storage space for all your needs. Dedicated Laundry Room: Convenient and designed to make laundry tasks easy and efficient. Stunning Large Backyard: Perfect for outdoor activities, gardening, or simply relaxing in your private oasis with fire pit. This home is filled with natural light, creating a warm and inviting atmosphere throughout. Attached 2-Car Garage: Includes plenty of extra storage space for tools, equipment, and seasonal items. Don't miss out on this fantastic opportunity to own a beautiful home in a prime location. Schedule your private tour today and make this stunning house your new home!
Property Specifics
| Single Family | |
| — | |
| — | |
| 1975 | |
| — | |
| — | |
| No | |
| — |
| Will | |
| — | |
| 0 / Not Applicable | |
| — | |
| — | |
| — | |
| 12081544 | |
| 1202171020090000 |
Nearby Schools
| NAME: | DISTRICT: | DISTANCE: | |
|---|---|---|---|
|
High School
Bolingbrook High School |
365U | Not in DB | |
Property History
| DATE: | EVENT: | PRICE: | SOURCE: |
|---|---|---|---|
| 23 Jul, 2015 | Sold | $185,000 | MRED MLS |
| 29 Apr, 2015 | Under contract | $189,900 | MRED MLS |
| — | Last price change | $199,900 | MRED MLS |
| 10 Dec, 2014 | Listed for sale | $199,900 | MRED MLS |
| 17 Jul, 2024 | Sold | $415,000 | MRED MLS |
| 24 Jun, 2024 | Under contract | $379,900 | MRED MLS |
| 20 Jun, 2024 | Listed for sale | $379,900 | MRED MLS |
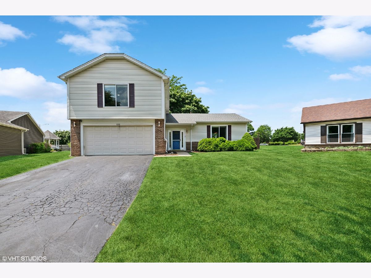
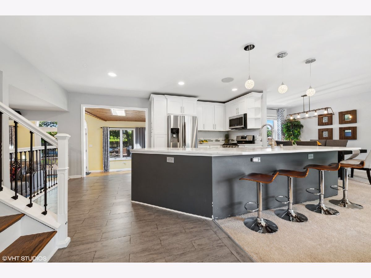
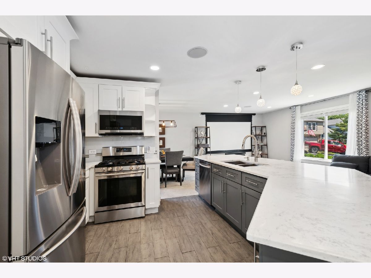
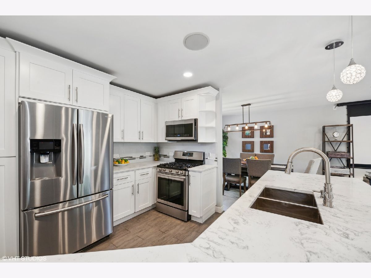
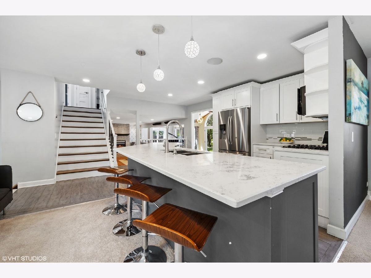
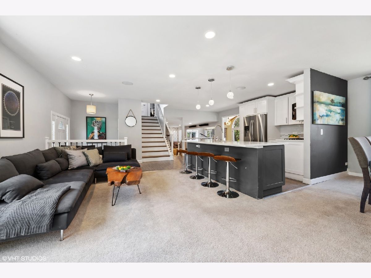
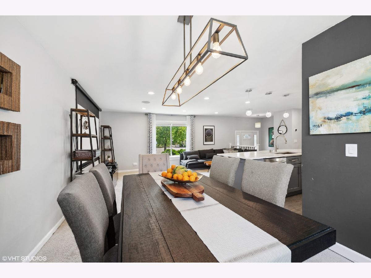
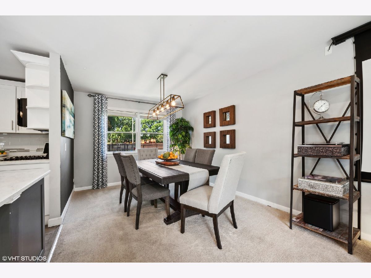
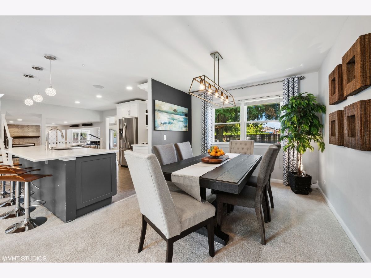
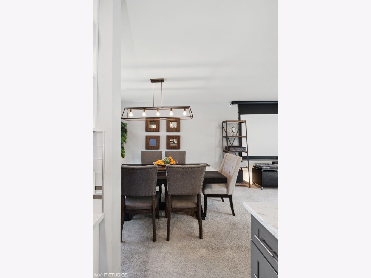
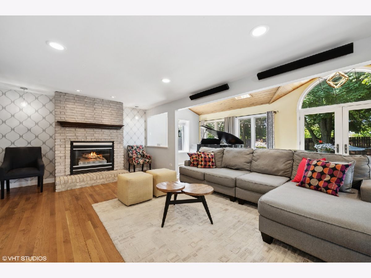
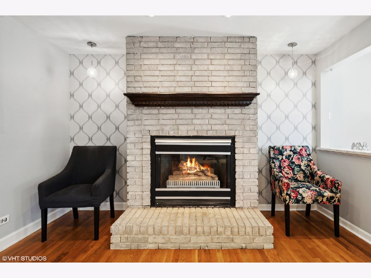
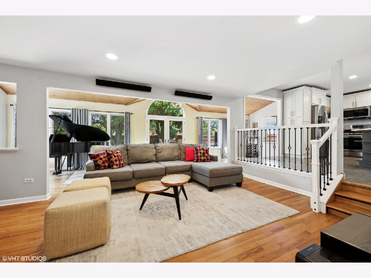
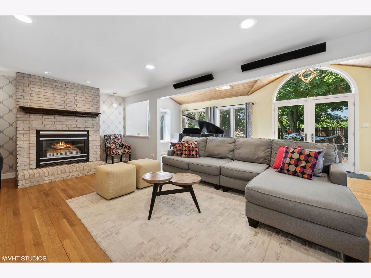
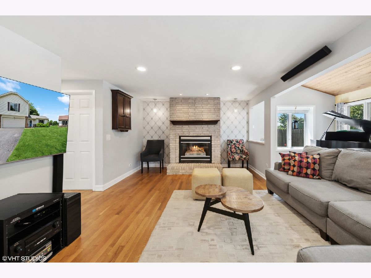
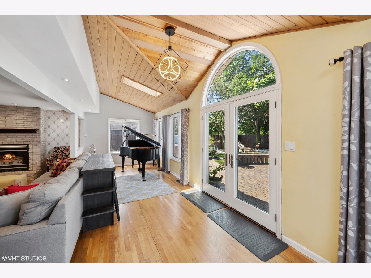
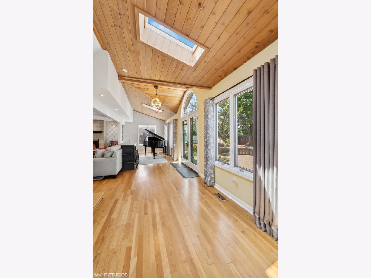

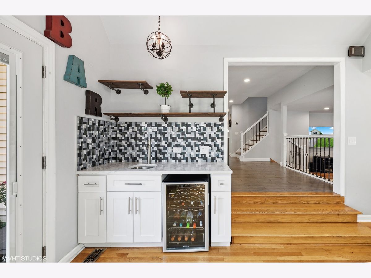
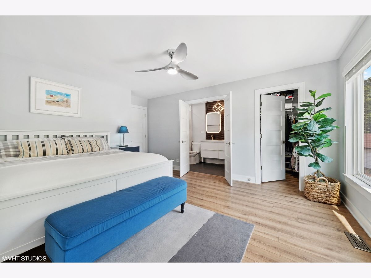
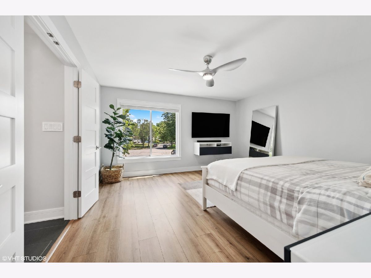

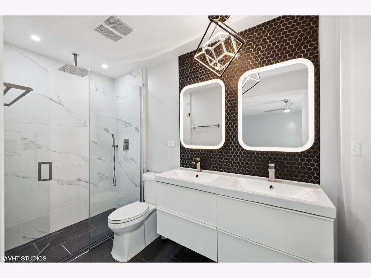
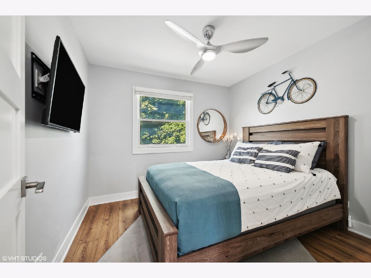

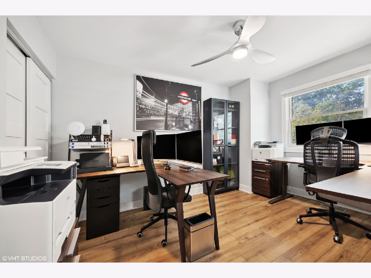
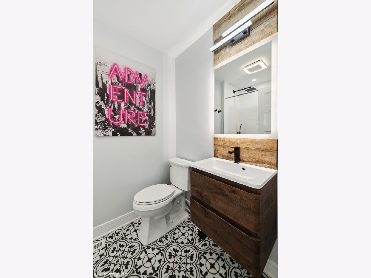
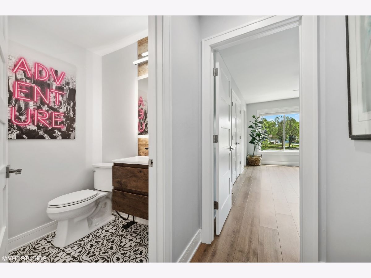
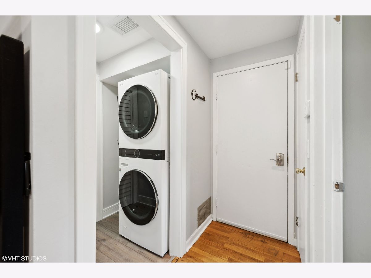
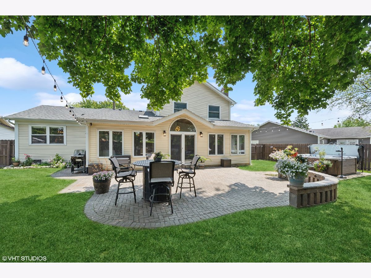
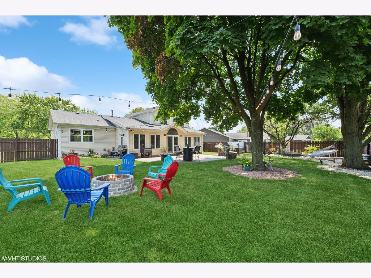


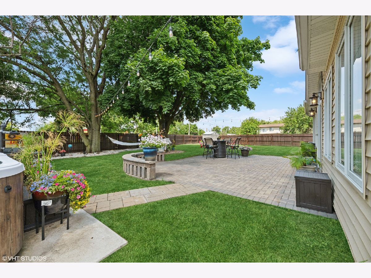
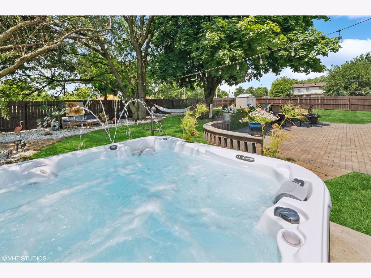
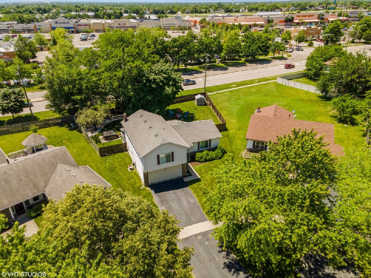

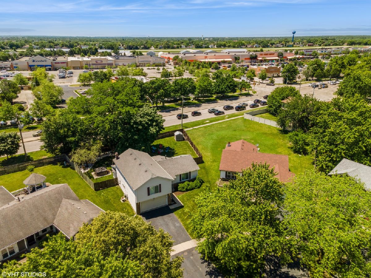

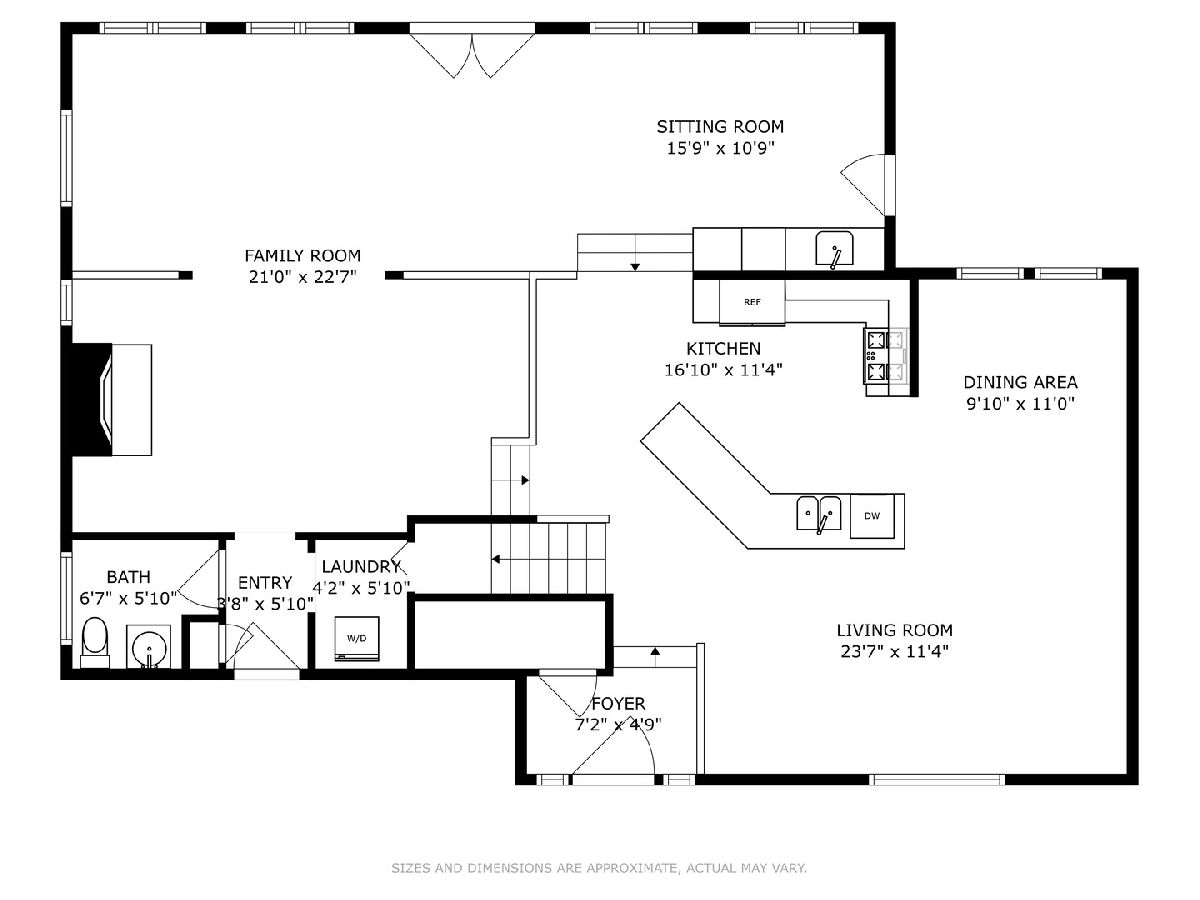
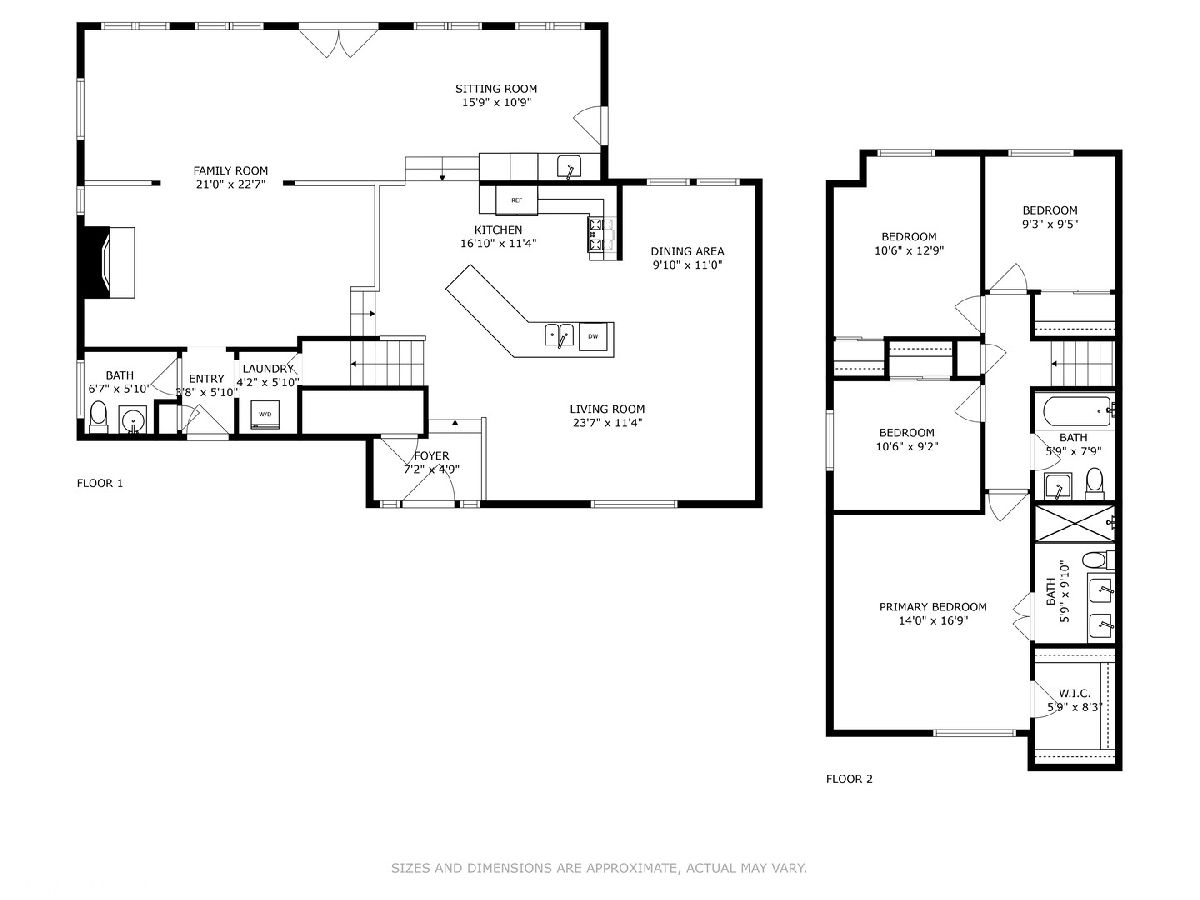
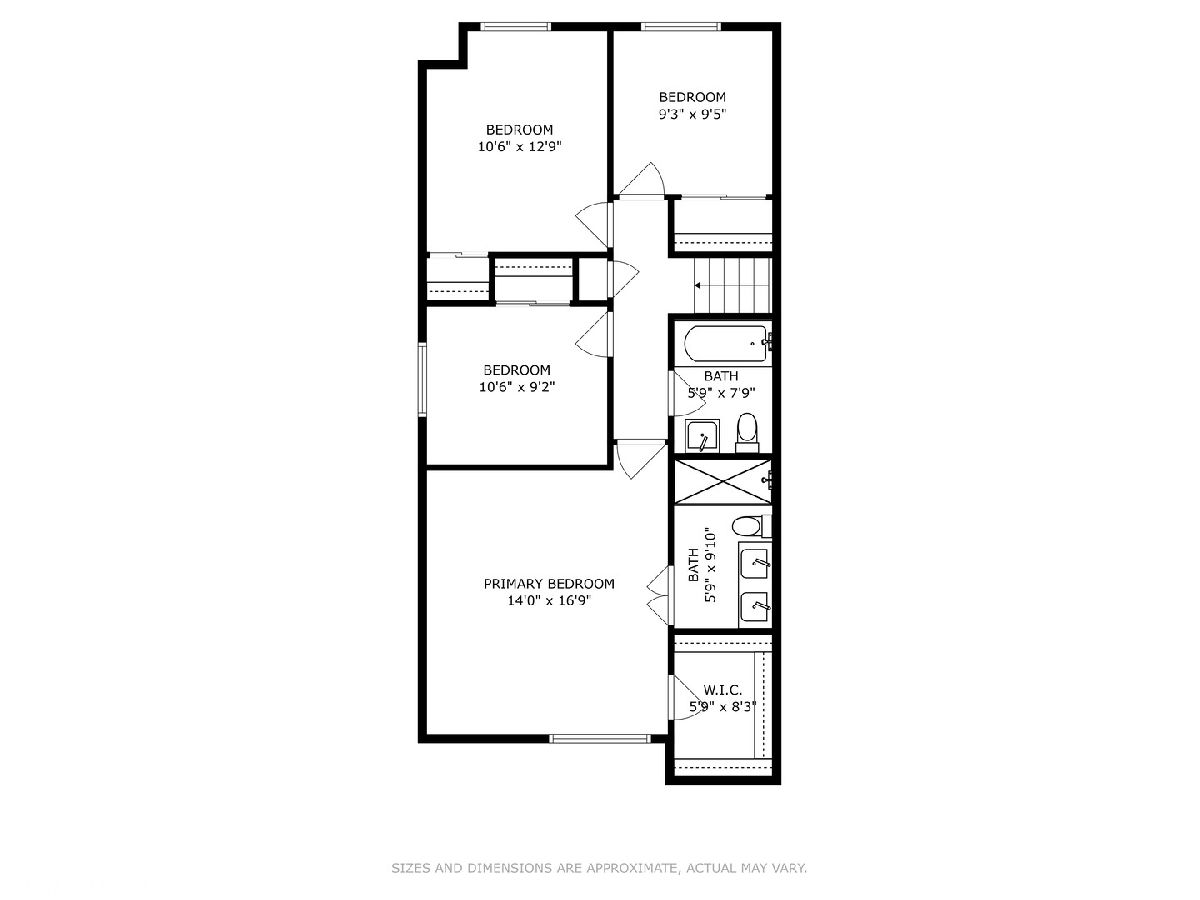
Room Specifics
Total Bedrooms: 4
Bedrooms Above Ground: 4
Bedrooms Below Ground: 0
Dimensions: —
Floor Type: —
Dimensions: —
Floor Type: —
Dimensions: —
Floor Type: —
Full Bathrooms: 3
Bathroom Amenities: —
Bathroom in Basement: 0
Rooms: —
Basement Description: None
Other Specifics
| 2.5 | |
| — | |
| — | |
| — | |
| — | |
| 44X144X120X117 | |
| Pull Down Stair | |
| — | |
| — | |
| — | |
| Not in DB | |
| — | |
| — | |
| — | |
| — |
Tax History
| Year | Property Taxes |
|---|---|
| 2015 | $6,292 |
| 2024 | $8,830 |
Contact Agent
Nearby Similar Homes
Nearby Sold Comparables
Contact Agent
Listing Provided By
@properties Christie's International Real Estate

