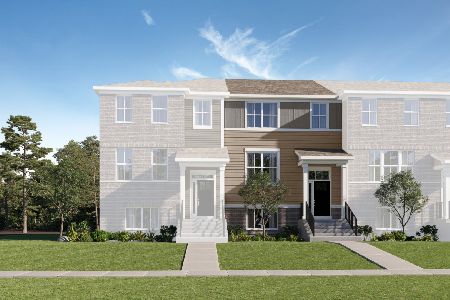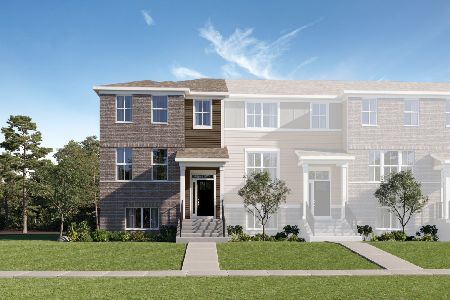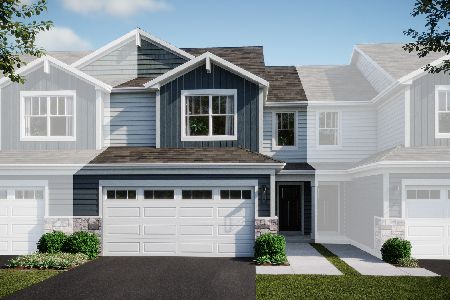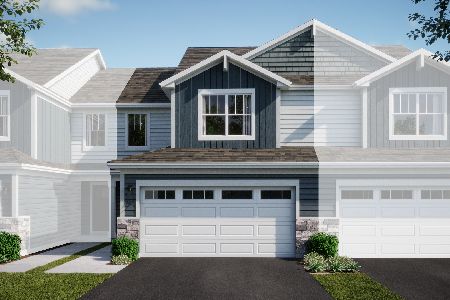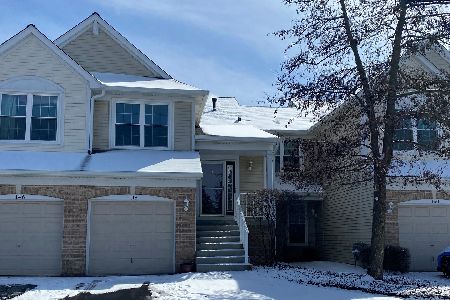132 Hidden Pond Circle, Aurora, Illinois 60504
$146,000
|
Sold
|
|
| Status: | Closed |
| Sqft: | 1,326 |
| Cost/Sqft: | $112 |
| Beds: | 2 |
| Baths: | 3 |
| Year Built: | 1997 |
| Property Taxes: | $2,380 |
| Days On Market: | 3710 |
| Lot Size: | 0,00 |
Description
Rare and highly sought after Autumn Lakes updated 2 bedroom, Loft and 2.5 bath Two Story townhome. This bright home offers a Two Story living room and 9 foot ceilings on the first floor. The eat-in kitchen is spacious and has updated Stainless Steel Appliances. The Master Bedroom has a spacious Walk-in Closet and private Master Bath with a soaker tub and separate shower. Convenient Second floor Laundry Room with the Washer & Dryer staying. This move-in ready home offers a private patio with landscaped views and an abundance of storage. There is nothing to do or fix in this immaculate home. The convenient location is in the highly sought after School District 204. Close to the Metra Station, highways, shopping and restaurants. Quick Close is possible.
Property Specifics
| Condos/Townhomes | |
| 2 | |
| — | |
| 1997 | |
| None | |
| MARION | |
| No | |
| — |
| Du Page | |
| Autumn Lakes | |
| 197 / Monthly | |
| Insurance,Exterior Maintenance,Lawn Care,Snow Removal | |
| Public | |
| Public Sewer, Sewer-Storm | |
| 09092361 | |
| 0720313200 |
Nearby Schools
| NAME: | DISTRICT: | DISTANCE: | |
|---|---|---|---|
|
Grade School
Mccarty Elementary School |
204 | — | |
|
Middle School
Fischer Middle School |
204 | Not in DB | |
|
High School
Waubonsie Valley High School |
204 | Not in DB | |
Property History
| DATE: | EVENT: | PRICE: | SOURCE: |
|---|---|---|---|
| 7 Mar, 2016 | Sold | $146,000 | MRED MLS |
| 21 Dec, 2015 | Under contract | $149,000 | MRED MLS |
| 25 Nov, 2015 | Listed for sale | $149,000 | MRED MLS |
| 21 Jun, 2023 | Listed for sale | $0 | MRED MLS |
Room Specifics
Total Bedrooms: 2
Bedrooms Above Ground: 2
Bedrooms Below Ground: 0
Dimensions: —
Floor Type: Carpet
Full Bathrooms: 3
Bathroom Amenities: Separate Shower,Double Sink,Soaking Tub
Bathroom in Basement: 0
Rooms: Foyer,Loft
Basement Description: Slab
Other Specifics
| 1 | |
| Concrete Perimeter | |
| Asphalt | |
| Patio, Storms/Screens, Cable Access | |
| Common Grounds,Landscaped | |
| COMMON | |
| — | |
| Full | |
| Vaulted/Cathedral Ceilings, Second Floor Laundry, Laundry Hook-Up in Unit, Storage | |
| Range, Microwave, Dishwasher, Refrigerator, Washer, Dryer, Disposal, Stainless Steel Appliance(s) | |
| Not in DB | |
| — | |
| — | |
| — | |
| — |
Tax History
| Year | Property Taxes |
|---|---|
| 2016 | $2,380 |
Contact Agent
Nearby Similar Homes
Nearby Sold Comparables
Contact Agent
Listing Provided By
Baird & Warner

