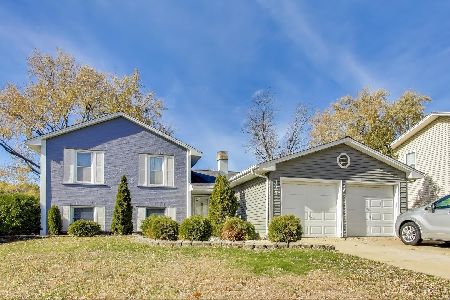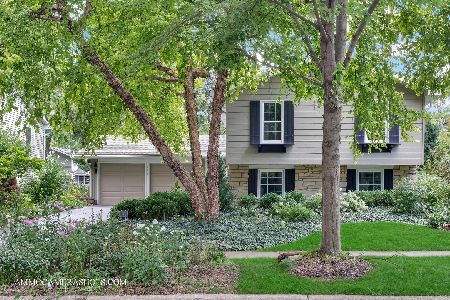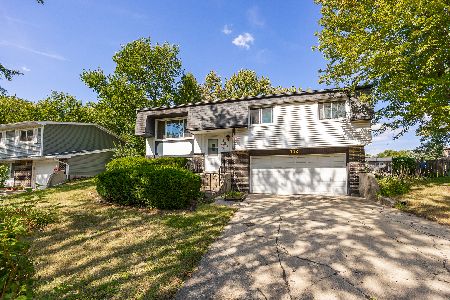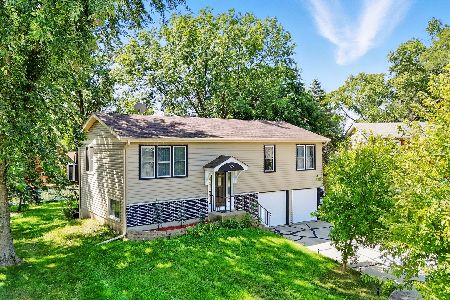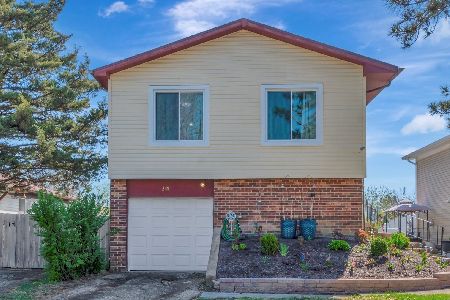132 Mayfield Drive, Bolingbrook, Illinois 60440
$200,000
|
Sold
|
|
| Status: | Closed |
| Sqft: | 1,083 |
| Cost/Sqft: | $190 |
| Beds: | 3 |
| Baths: | 1 |
| Year Built: | 1971 |
| Property Taxes: | $3,925 |
| Days On Market: | 2254 |
| Lot Size: | 0,17 |
Description
This stunning renovation is like nothing else on the market at this price! Exceptional quality in every detail! Fabulous upscale kitchen has been redesigned with high end 42" cabinets wrapping around into dining room, Quartz counter tops, gorgeous tile back splash, all new stainless appliances, including 5 burner gas range! Brand new upgraded hickory wood flooring. Bonus flex room off kitchen- with outside entrance. Bathroom remodeled in classic chic style, new carpet in bedrooms, new doors, trim, 4.5 inch baseboards, entire house freshly painted, garage also freshly painted including the floor! Spacious and open living/dining areas, exceptional quality, design & function. COMPLETE TEAR OFF ROOF- 30 year GAF SHINGLES, additional gables, venting- adds tremendous value to this home! New landscape, fully fenced back yard- Unbeatable walk-to location- 3 blocks to Town Center- Fountaindale Library, post office, 3 beautiful parks, shopping, all types of restaurants, great park district. High quality renovation, meticulous detail- a must see!
Property Specifics
| Single Family | |
| — | |
| — | |
| 1971 | |
| None | |
| — | |
| No | |
| 0.17 |
| Will | |
| — | |
| — / Not Applicable | |
| None | |
| Public | |
| Public Sewer | |
| 10522539 | |
| 1202103040160000 |
Property History
| DATE: | EVENT: | PRICE: | SOURCE: |
|---|---|---|---|
| 7 May, 2019 | Sold | $136,500 | MRED MLS |
| 17 Apr, 2019 | Under contract | $119,000 | MRED MLS |
| 11 Apr, 2019 | Listed for sale | $119,000 | MRED MLS |
| 25 Nov, 2019 | Sold | $200,000 | MRED MLS |
| 28 Oct, 2019 | Under contract | $205,999 | MRED MLS |
| — | Last price change | $209,000 | MRED MLS |
| 18 Sep, 2019 | Listed for sale | $209,000 | MRED MLS |
Room Specifics
Total Bedrooms: 3
Bedrooms Above Ground: 3
Bedrooms Below Ground: 0
Dimensions: —
Floor Type: Carpet
Dimensions: —
Floor Type: Carpet
Full Bathrooms: 1
Bathroom Amenities: —
Bathroom in Basement: 0
Rooms: Bonus Room
Basement Description: Slab
Other Specifics
| 1 | |
| — | |
| Asphalt | |
| — | |
| — | |
| 65 X 115 | |
| — | |
| None | |
| — | |
| Range, Microwave, Dishwasher, Refrigerator, Disposal, Stainless Steel Appliance(s) | |
| Not in DB | |
| — | |
| — | |
| — | |
| — |
Tax History
| Year | Property Taxes |
|---|---|
| 2019 | $3,755 |
| 2019 | $3,925 |
Contact Agent
Nearby Similar Homes
Nearby Sold Comparables
Contact Agent
Listing Provided By
Keller Williams Experience

