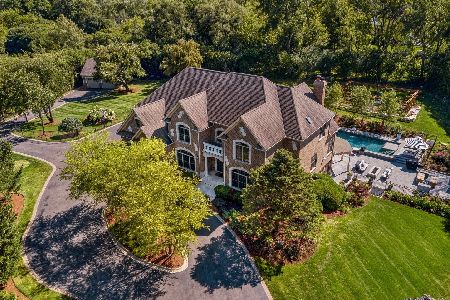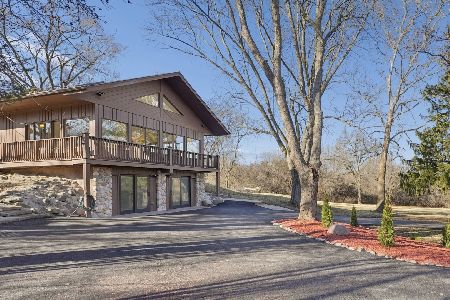132 Old Barrington Road, North Barrington, Illinois 60010
$400,000
|
Sold
|
|
| Status: | Closed |
| Sqft: | 4,072 |
| Cost/Sqft: | $114 |
| Beds: | 5 |
| Baths: | 4 |
| Year Built: | 1980 |
| Property Taxes: | $12,909 |
| Days On Market: | 5321 |
| Lot Size: | 6,27 |
Description
Set on 6+ acres and completely updated. Soaring ceilings, lots of light, gorgeous views of nature by Stonehenge Golf Course. Sleek lines and high tech architecture makes this home stand out. Custom, high-end gourmet kitchen w/S.S appliances and S.S. countertops. Hrdwd floors everywhere, $100K+ in upgrades. Barrington schools. Minutes from train, village, and shopping. Short Sale. Pre-approved list price by Lender
Property Specifics
| Single Family | |
| — | |
| Contemporary | |
| 1980 | |
| Partial | |
| CUSTOM | |
| No | |
| 6.27 |
| Lake | |
| — | |
| 0 / Not Applicable | |
| None | |
| Private Well | |
| Septic-Private | |
| 07845212 | |
| 13231000100000 |
Nearby Schools
| NAME: | DISTRICT: | DISTANCE: | |
|---|---|---|---|
|
Grade School
Roslyn Road Elementary School |
220 | — | |
|
Middle School
Barrington Middle School-prairie |
220 | Not in DB | |
|
High School
Barrington High School |
220 | Not in DB | |
Property History
| DATE: | EVENT: | PRICE: | SOURCE: |
|---|---|---|---|
| 31 Oct, 2012 | Sold | $400,000 | MRED MLS |
| 22 May, 2012 | Under contract | $465,000 | MRED MLS |
| — | Last price change | $575,000 | MRED MLS |
| 29 Jun, 2011 | Listed for sale | $729,900 | MRED MLS |
| 24 Jan, 2017 | Sold | $450,000 | MRED MLS |
| 3 Dec, 2016 | Under contract | $479,000 | MRED MLS |
| — | Last price change | $499,000 | MRED MLS |
| 18 May, 2016 | Listed for sale | $529,000 | MRED MLS |
Room Specifics
Total Bedrooms: 5
Bedrooms Above Ground: 5
Bedrooms Below Ground: 0
Dimensions: —
Floor Type: Hardwood
Dimensions: —
Floor Type: Hardwood
Dimensions: —
Floor Type: Carpet
Dimensions: —
Floor Type: —
Full Bathrooms: 4
Bathroom Amenities: Whirlpool,Separate Shower,Double Sink
Bathroom in Basement: 0
Rooms: Bedroom 5,Office,Sun Room,Utility Room-1st Floor
Basement Description: Unfinished,Sub-Basement
Other Specifics
| 3 | |
| Concrete Perimeter | |
| Asphalt | |
| Deck, Greenhouse, Porch Screened | |
| Horses Allowed,Wooded | |
| 550X356X550X356 | |
| Unfinished | |
| Full | |
| Vaulted/Cathedral Ceilings, Skylight(s), Bar-Wet, Hardwood Floors, In-Law Arrangement, First Floor Full Bath | |
| Range, Microwave, Dishwasher, Refrigerator, Freezer, Washer, Dryer, Indoor Grill | |
| Not in DB | |
| — | |
| — | |
| — | |
| Wood Burning |
Tax History
| Year | Property Taxes |
|---|---|
| 2012 | $12,909 |
| 2017 | $11,761 |
Contact Agent
Nearby Similar Homes
Nearby Sold Comparables
Contact Agent
Listing Provided By
RE/MAX At Home








