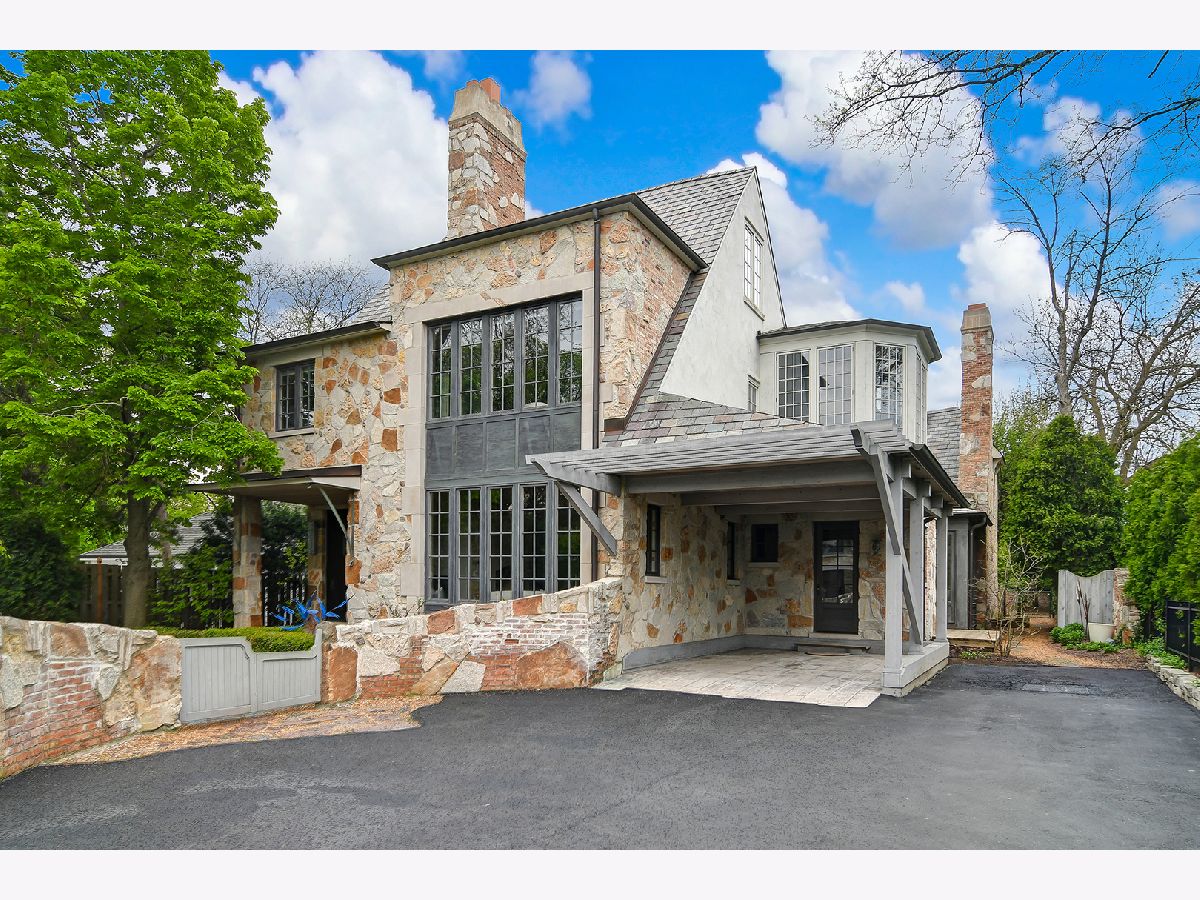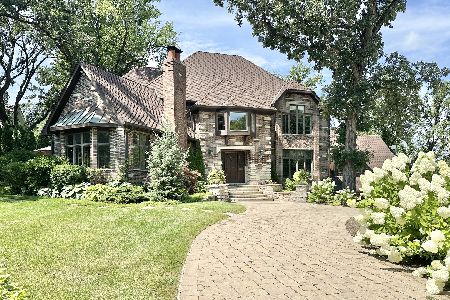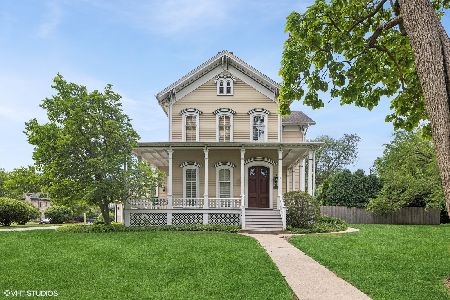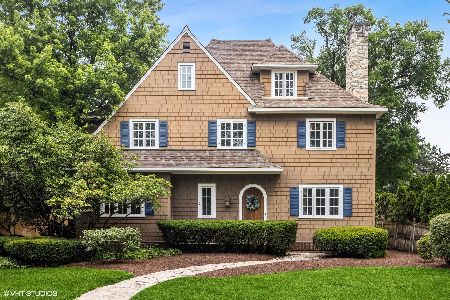132 Park Avenue, Hinsdale, Illinois 60521
$2,800,000
|
Sold
|
|
| Status: | Closed |
| Sqft: | 9,579 |
| Cost/Sqft: | $324 |
| Beds: | 6 |
| Baths: | 9 |
| Year Built: | 2008 |
| Property Taxes: | $49,106 |
| Days On Market: | 1786 |
| Lot Size: | 0,48 |
Description
The Hidden Manor is the masterful collaboration by the dream team of architect Mike Abraham and one of Hinsdale's most respected builders. It's true original art that you can live in. Even amongst its stellar peer group, the level of artistry is beyond compare. This home is unforgettable. Once-of-a-kind hand-made light fixtures. Hammered nickel walls. La Cornue oven. First floor master suite with a separate walk-in leather closet designed for handbags & shoes. The infamous tunnel attaches the 3 car garage with the residence. Pure architectural genius throughout.
Property Specifics
| Single Family | |
| — | |
| — | |
| 2008 | |
| Full | |
| — | |
| No | |
| 0.48 |
| Du Page | |
| — | |
| — / Not Applicable | |
| None | |
| Lake Michigan | |
| Public Sewer | |
| 11045208 | |
| 0912207016 |
Nearby Schools
| NAME: | DISTRICT: | DISTANCE: | |
|---|---|---|---|
|
Grade School
Oak Elementary School |
181 | — | |
|
Middle School
Hinsdale Middle School |
181 | Not in DB | |
|
High School
Hinsdale Central High School |
86 | Not in DB | |
Property History
| DATE: | EVENT: | PRICE: | SOURCE: |
|---|---|---|---|
| 30 Nov, 2012 | Sold | $2,875,000 | MRED MLS |
| 1 Oct, 2012 | Under contract | $2,995,993 | MRED MLS |
| — | Last price change | $3,149,993 | MRED MLS |
| 13 Oct, 2011 | Listed for sale | $4,499,993 | MRED MLS |
| 29 Apr, 2020 | Listed for sale | $0 | MRED MLS |
| 1 Jun, 2021 | Sold | $2,800,000 | MRED MLS |
| 7 Mar, 2021 | Under contract | $3,100,000 | MRED MLS |
| 2 Mar, 2021 | Listed for sale | $3,100,000 | MRED MLS |

Room Specifics
Total Bedrooms: 6
Bedrooms Above Ground: 6
Bedrooms Below Ground: 0
Dimensions: —
Floor Type: Hardwood
Dimensions: —
Floor Type: Hardwood
Dimensions: —
Floor Type: Hardwood
Dimensions: —
Floor Type: —
Dimensions: —
Floor Type: —
Full Bathrooms: 9
Bathroom Amenities: Separate Shower,Double Sink,Soaking Tub
Bathroom in Basement: 1
Rooms: Den,Bedroom 5,Bedroom 6,Loft,Breakfast Room,Recreation Room,Play Room,Sitting Room,Gallery
Basement Description: Partially Finished
Other Specifics
| 3 | |
| — | |
| — | |
| Patio, Porch | |
| — | |
| 70 X 297 | |
| — | |
| Full | |
| Vaulted/Cathedral Ceilings, Skylight(s), Sauna/Steam Room, Bar-Wet, Hardwood Floors, First Floor Bedroom | |
| — | |
| Not in DB | |
| — | |
| — | |
| — | |
| — |
Tax History
| Year | Property Taxes |
|---|---|
| 2012 | $40,886 |
| 2021 | $49,106 |
Contact Agent
Nearby Similar Homes
Nearby Sold Comparables
Contact Agent
Listing Provided By
@properties










