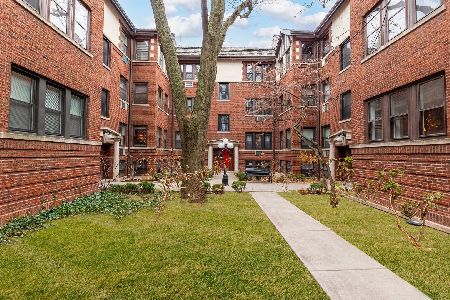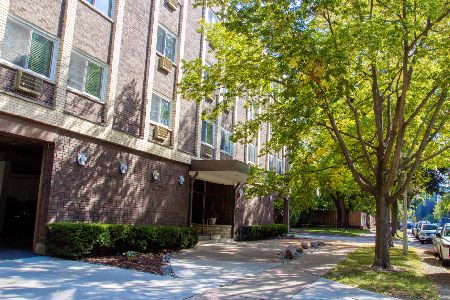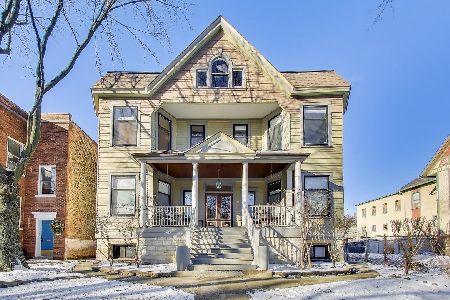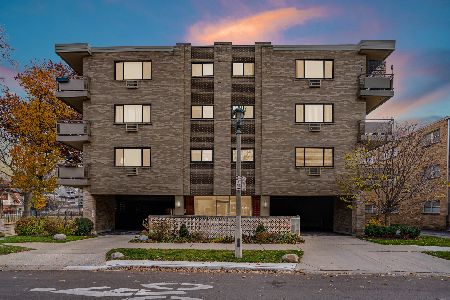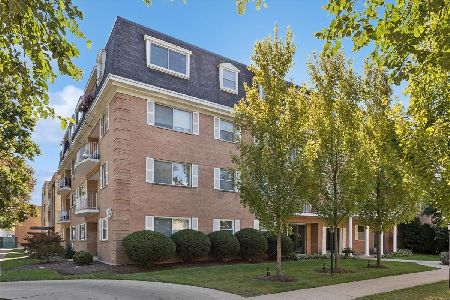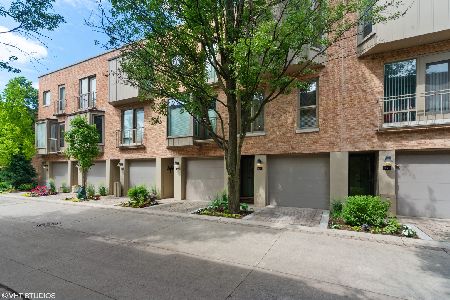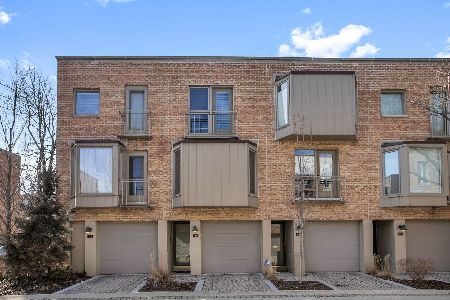132 Percy Julian Square, Oak Park, Illinois 60302
$216,000
|
Sold
|
|
| Status: | Closed |
| Sqft: | 1,496 |
| Cost/Sqft: | $142 |
| Beds: | 3 |
| Baths: | 2 |
| Year Built: | 1978 |
| Property Taxes: | $7,450 |
| Days On Market: | 4311 |
| Lot Size: | 0,00 |
Description
Come check out the polar vortex induced changes! New SS fridge, diswasher, lower cabinets and flooring! New H20 heater. Solid surface counters and access to the fenced in 15x13 private patio highlight the first level of this 3BR/2BA townhome. HW floors, great closet space with organizers, central air, garage parking, a wdburning fpl too! Fantastic downtown Oak Park locale make this a commuters dream. Call 4 details.
Property Specifics
| Condos/Townhomes | |
| 3 | |
| — | |
| 1978 | |
| None | |
| — | |
| No | |
| — |
| Cook | |
| — | |
| 280 / Monthly | |
| Insurance,Exterior Maintenance,Lawn Care,Snow Removal | |
| Lake Michigan | |
| Public Sewer | |
| 08580291 | |
| 16072250410000 |
Property History
| DATE: | EVENT: | PRICE: | SOURCE: |
|---|---|---|---|
| 30 May, 2014 | Sold | $216,000 | MRED MLS |
| 14 Apr, 2014 | Under contract | $212,500 | MRED MLS |
| 9 Apr, 2014 | Listed for sale | $212,500 | MRED MLS |
| 10 Jun, 2015 | Sold | $257,000 | MRED MLS |
| 26 Feb, 2015 | Under contract | $259,000 | MRED MLS |
| 23 Feb, 2015 | Listed for sale | $259,000 | MRED MLS |
| 7 Jul, 2025 | Listed for sale | $0 | MRED MLS |
Room Specifics
Total Bedrooms: 3
Bedrooms Above Ground: 3
Bedrooms Below Ground: 0
Dimensions: —
Floor Type: Hardwood
Dimensions: —
Floor Type: Hardwood
Full Bathrooms: 2
Bathroom Amenities: —
Bathroom in Basement: 0
Rooms: No additional rooms
Basement Description: None
Other Specifics
| 1 | |
| — | |
| — | |
| — | |
| — | |
| PER SURVEY | |
| — | |
| None | |
| — | |
| Range, Dishwasher, Refrigerator, Washer, Dryer | |
| Not in DB | |
| — | |
| — | |
| — | |
| — |
Tax History
| Year | Property Taxes |
|---|---|
| 2014 | $7,450 |
| 2015 | $7,409 |
Contact Agent
Nearby Similar Homes
Nearby Sold Comparables
Contact Agent
Listing Provided By
Gagliardo Realty Associates LLC

