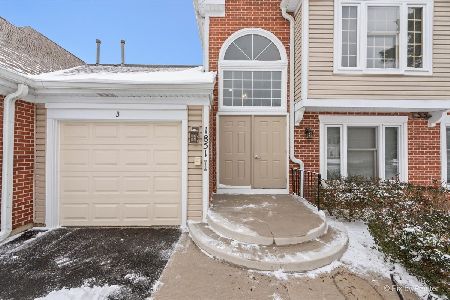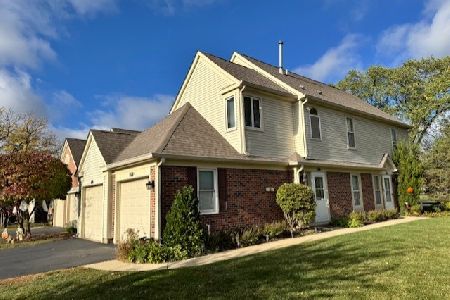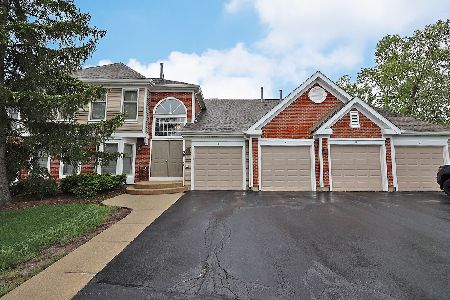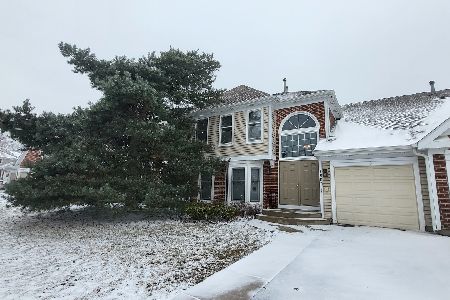132 Red Fox Lane, Elk Grove Village, Illinois 60007
$212,500
|
Sold
|
|
| Status: | Closed |
| Sqft: | 1,519 |
| Cost/Sqft: | $145 |
| Beds: | 3 |
| Baths: | 2 |
| Year Built: | 1989 |
| Property Taxes: | $4,573 |
| Days On Market: | 2486 |
| Lot Size: | 0,00 |
Description
Largest model at Fox Run subdivision! This gorgeous home has all of its living on one level ( 2nd floor). Immaculate, move-in ready. Hardwood flooring in the living room, hallways, kitchen and dining room. All new stainless steel appliances. Granite counters in kitchen. Vaulted ceiling in living room. Updated light fixtures. Both bathrooms have been remodeled. New windows and window treatments. Huge master bedroom with recently installed closet organizers. Master bathroom with gorgeous walk in shower. Newly painted with popular colors. Extra long driveway, as well as available guest parking and 1 car garage. HOA includes water and garbage. New roof, siding and garage door. NE direction for entry door, but units exposure is SW, making it nice and bright. A pleasure to show. Owners have filed a certificate of error for the property taxes for the homeowners exemption. At the current tax rate, this would reduce the taxes to approximately $3142.00.
Property Specifics
| Condos/Townhomes | |
| 1 | |
| — | |
| 1989 | |
| None | |
| WESTMINSTER | |
| No | |
| — |
| Cook | |
| Fox Run | |
| 331 / Monthly | |
| Water,Parking,Insurance,Exterior Maintenance,Lawn Care,Scavenger,Snow Removal | |
| Lake Michigan | |
| Public Sewer | |
| 10341450 | |
| 07262000211194 |
Nearby Schools
| NAME: | DISTRICT: | DISTANCE: | |
|---|---|---|---|
|
Grade School
Michael Collins Elementary Schoo |
54 | — | |
|
Middle School
Margaret Mead Junior High School |
54 | Not in DB | |
|
High School
J B Conant High School |
211 | Not in DB | |
Property History
| DATE: | EVENT: | PRICE: | SOURCE: |
|---|---|---|---|
| 23 May, 2019 | Sold | $212,500 | MRED MLS |
| 18 Apr, 2019 | Under contract | $219,900 | MRED MLS |
| 12 Apr, 2019 | Listed for sale | $219,900 | MRED MLS |
Room Specifics
Total Bedrooms: 3
Bedrooms Above Ground: 3
Bedrooms Below Ground: 0
Dimensions: —
Floor Type: Carpet
Dimensions: —
Floor Type: Carpet
Full Bathrooms: 2
Bathroom Amenities: —
Bathroom in Basement: 0
Rooms: No additional rooms
Basement Description: None
Other Specifics
| 1 | |
| Concrete Perimeter | |
| Asphalt | |
| Balcony, Storms/Screens, End Unit | |
| — | |
| COMMON GROUNDS | |
| — | |
| Full | |
| Vaulted/Cathedral Ceilings, Hardwood Floors, Laundry Hook-Up in Unit | |
| Range, Microwave, Dishwasher, Refrigerator, Washer, Dryer, Stainless Steel Appliance(s) | |
| Not in DB | |
| — | |
| — | |
| — | |
| — |
Tax History
| Year | Property Taxes |
|---|---|
| 2019 | $4,573 |
Contact Agent
Nearby Similar Homes
Nearby Sold Comparables
Contact Agent
Listing Provided By
N. W. Village Realty, Inc.








