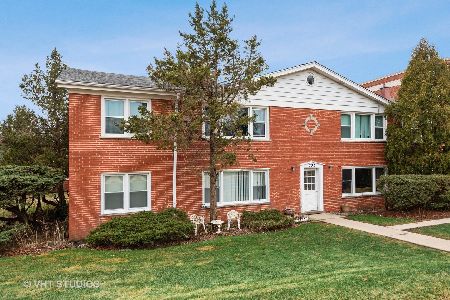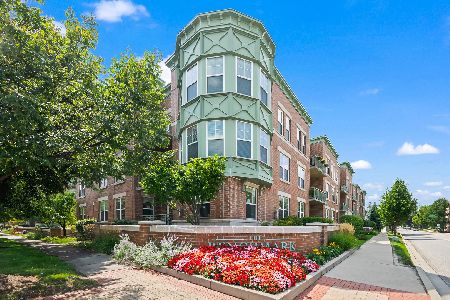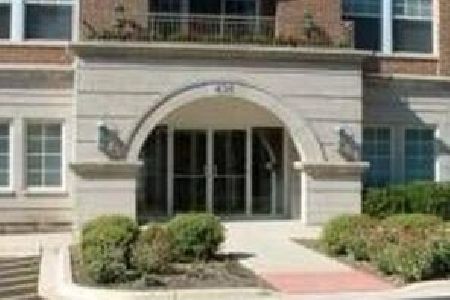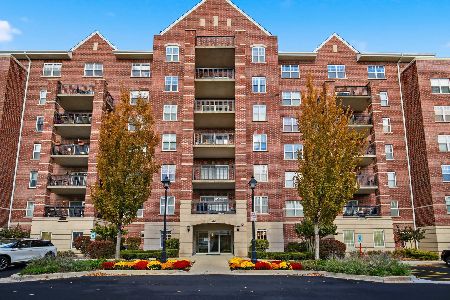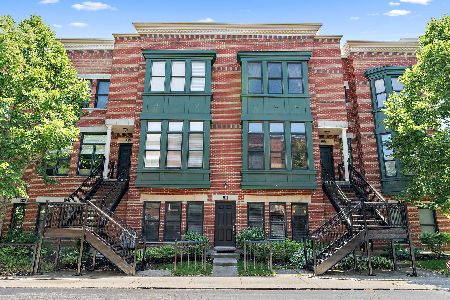132 Rose Street, Palatine, Illinois 60067
$368,000
|
Sold
|
|
| Status: | Closed |
| Sqft: | 2,250 |
| Cost/Sqft: | $168 |
| Beds: | 3 |
| Baths: | 4 |
| Year Built: | 2004 |
| Property Taxes: | $9,949 |
| Days On Market: | 2182 |
| Lot Size: | 0,00 |
Description
*SELDOM AVAILABLE* CORNER ROW HOME* STEPS from the METRA STATION in the Heart of Downtown Palatine! LARGEST DRAKE MODEL (2250 sf) with MANY EXTRA WINDOWS has OPEN LIVING CONCEPT, 10' Ceilings, 3 bedrooms, 3 1/2 baths, and large rooftop deck for summertime fun to entertain family & friends!! Living room has gas-log fireplace, CUSTOM built-in bookcases, recessed lights, sunny windows w/ stacked transoms and plantation shutters. Great Cook's Kitchen has breakfast bar, SS G.E. Profile appliances, Granite counters, tile back-splash, hardwood flooring & sliding glass doors to the balcony. The Master en-suite boasts 9' ceilings, walk-in closet, ceiling fan, luxury bath w/dual sinks, whirlpool tub & separate shower. You'll love the convenience of 2nd floor laundry and the family room on main level w/full bath doubles as guest room and/or virtual office. Freshly painted in today's modern color palette, white crown molding t/o, new carpet, Nest smart thermostat, Ring Door Bell at both entrances and MyQ Intelligent garage door opener. Award winning schools and walk to everything that charming, downtown Palatine has to offer; Starbucks, shops, restaurants, pubs and farmer's market! Tons of storage in the basement. Watch the 3D walk-through and hurry over!
Property Specifics
| Condos/Townhomes | |
| 3 | |
| — | |
| 2004 | |
| Full | |
| CORNER DRAKE | |
| No | |
| — |
| Cook | |
| Palatine Station | |
| 366 / Monthly | |
| Insurance,Exterior Maintenance,Lawn Care,Snow Removal | |
| Lake Michigan | |
| Public Sewer | |
| 10620379 | |
| 02154110801037 |
Nearby Schools
| NAME: | DISTRICT: | DISTANCE: | |
|---|---|---|---|
|
Grade School
Stuart R Paddock School |
15 | — | |
|
Middle School
Plum Grove Junior High School |
15 | Not in DB | |
|
High School
Wm Fremd High School |
211 | Not in DB | |
Property History
| DATE: | EVENT: | PRICE: | SOURCE: |
|---|---|---|---|
| 6 Jun, 2014 | Sold | $385,000 | MRED MLS |
| 27 May, 2014 | Under contract | $389,000 | MRED MLS |
| 26 May, 2014 | Listed for sale | $389,000 | MRED MLS |
| 19 Mar, 2020 | Sold | $368,000 | MRED MLS |
| 5 Feb, 2020 | Under contract | $379,000 | MRED MLS |
| 28 Jan, 2020 | Listed for sale | $379,000 | MRED MLS |
Room Specifics
Total Bedrooms: 3
Bedrooms Above Ground: 3
Bedrooms Below Ground: 0
Dimensions: —
Floor Type: Carpet
Dimensions: —
Floor Type: Carpet
Full Bathrooms: 4
Bathroom Amenities: Whirlpool,Separate Shower,Double Sink
Bathroom in Basement: 0
Rooms: Foyer,Walk In Closet,Storage,Deck
Basement Description: Unfinished
Other Specifics
| 2 | |
| Concrete Perimeter | |
| Concrete | |
| Balcony, Roof Deck, Storms/Screens, End Unit, Cable Access | |
| Common Grounds,Corner Lot,Landscaped | |
| COMMON | |
| — | |
| Full | |
| Hardwood Floors, Second Floor Laundry, First Floor Full Bath, Built-in Features, Walk-In Closet(s) | |
| Range, Microwave, Dishwasher, Refrigerator, Washer, Dryer, Disposal, Stainless Steel Appliance(s) | |
| Not in DB | |
| — | |
| — | |
| — | |
| Attached Fireplace Doors/Screen, Gas Log, Gas Starter, Includes Accessories |
Tax History
| Year | Property Taxes |
|---|---|
| 2014 | $8,645 |
| 2020 | $9,949 |
Contact Agent
Nearby Similar Homes
Nearby Sold Comparables
Contact Agent
Listing Provided By
Redfin Corporation

