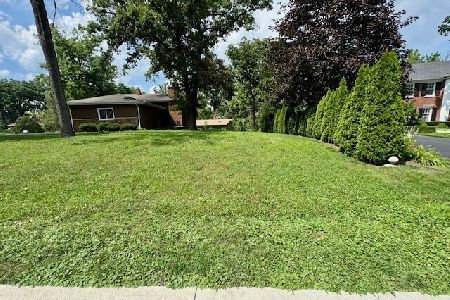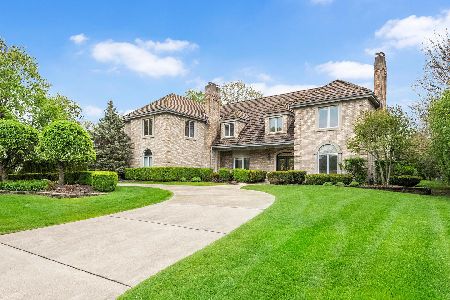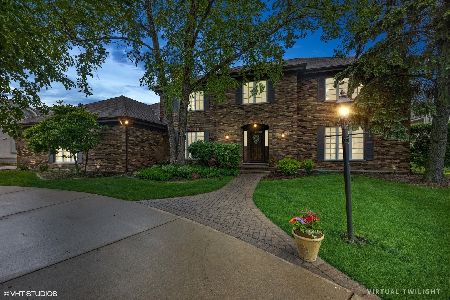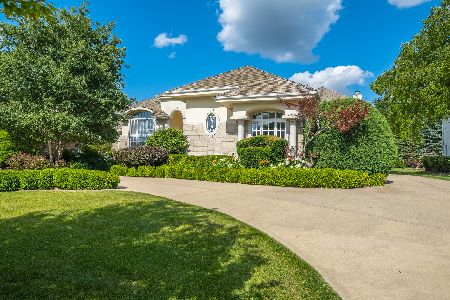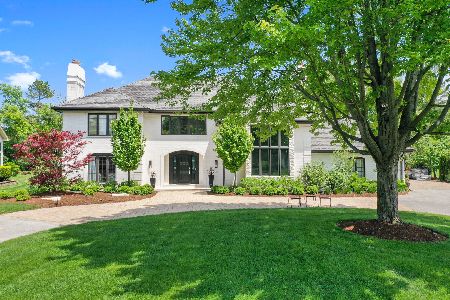132 Saint Francis Circle, Oak Brook, Illinois 60523
$1,287,500
|
Sold
|
|
| Status: | Closed |
| Sqft: | 5,031 |
| Cost/Sqft: | $298 |
| Beds: | 6 |
| Baths: | 7 |
| Year Built: | 1985 |
| Property Taxes: | $14,147 |
| Days On Market: | 3052 |
| Lot Size: | 0,49 |
Description
On the market for the first time, this IMMACULATELY kept home features 6 bedrooms, 6 and a half bathrooms situated on a private half acre of land in exclusive Trinity Lakes. The locally renowned architect that designed this home has created a layout and exterior that has truly stood the test of time. The master suite features a fireplace, his & hers walk-in closets, vaulted ceilings, and his & hers vanity rooms. A first floor bedroom and full bathroom offers a perfect live-in setup should one be needed. Cedar shake roof 2014, whole house generator, first floor laundry, mud room, 3 car garage, and 2 staircases are just a few highlights. Live in the home and update spaces to exactly match your tastes, why settle for someone else's design choices? With over 7000 finished square feet & located in Nationally ranked Hinsdale Central and Butler Elementary school systems, this is a home your family will never outgrow. Incredibly low Oak Brook taxes mitigate the pain of our new tax law limits!
Property Specifics
| Single Family | |
| — | |
| Traditional | |
| 1985 | |
| Full | |
| — | |
| No | |
| 0.49 |
| Du Page | |
| Trinity Lakes | |
| 0 / Not Applicable | |
| None | |
| Lake Michigan,Public | |
| Public Sewer | |
| 09714970 | |
| 0634201018 |
Nearby Schools
| NAME: | DISTRICT: | DISTANCE: | |
|---|---|---|---|
|
Grade School
Brook Forest Elementary School |
53 | — | |
|
Middle School
Butler Junior High School |
53 | Not in DB | |
|
High School
Hinsdale Central High School |
86 | Not in DB | |
Property History
| DATE: | EVENT: | PRICE: | SOURCE: |
|---|---|---|---|
| 1 Jun, 2018 | Sold | $1,287,500 | MRED MLS |
| 20 Apr, 2018 | Under contract | $1,500,000 | MRED MLS |
| — | Last price change | $1,600,000 | MRED MLS |
| 7 Sep, 2017 | Listed for sale | $1,600,000 | MRED MLS |
Room Specifics
Total Bedrooms: 6
Bedrooms Above Ground: 6
Bedrooms Below Ground: 0
Dimensions: —
Floor Type: Carpet
Dimensions: —
Floor Type: Carpet
Dimensions: —
Floor Type: Carpet
Dimensions: —
Floor Type: —
Dimensions: —
Floor Type: —
Full Bathrooms: 7
Bathroom Amenities: Whirlpool,Separate Shower,Double Sink,Soaking Tub
Bathroom in Basement: 1
Rooms: Bedroom 5,Eating Area,Recreation Room,Exercise Room,Foyer,Mud Room,Game Room,Storage,Bedroom 6
Basement Description: Finished
Other Specifics
| 3 | |
| Concrete Perimeter | |
| Concrete | |
| Patio | |
| Forest Preserve Adjacent | |
| 120X178 | |
| Pull Down Stair | |
| Full | |
| Skylight(s), Bar-Wet, Hardwood Floors, First Floor Bedroom, First Floor Laundry, First Floor Full Bath | |
| Double Oven, Microwave, Dishwasher, Refrigerator, Washer, Dryer, Disposal, Cooktop | |
| Not in DB | |
| — | |
| — | |
| — | |
| Gas Starter |
Tax History
| Year | Property Taxes |
|---|---|
| 2018 | $14,147 |
Contact Agent
Nearby Similar Homes
Nearby Sold Comparables
Contact Agent
Listing Provided By
Baird & Warner Real Estate


