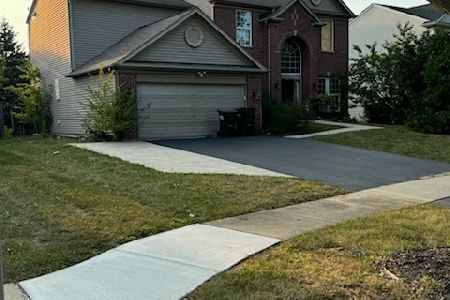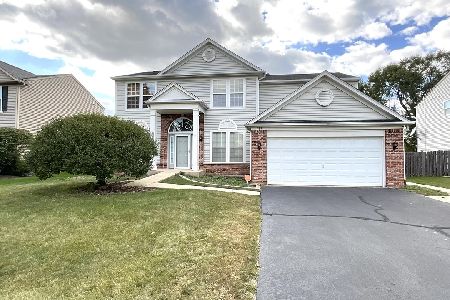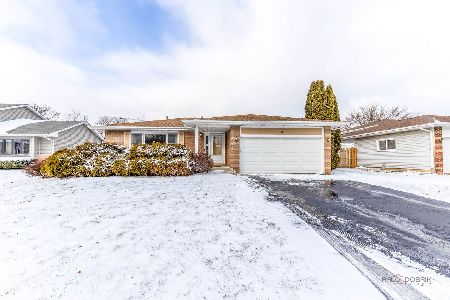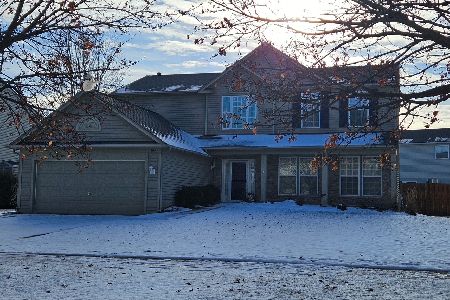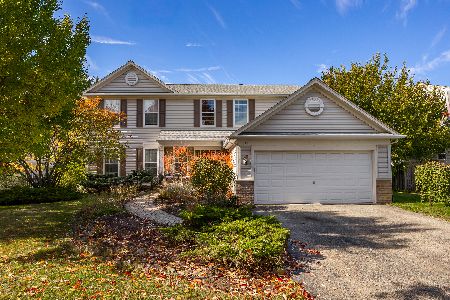132 Steamboat Lane, Bolingbrook, Illinois 60490
$280,000
|
Sold
|
|
| Status: | Closed |
| Sqft: | 1,700 |
| Cost/Sqft: | $164 |
| Beds: | 3 |
| Baths: | 2 |
| Year Built: | 1999 |
| Property Taxes: | $6,786 |
| Days On Market: | 1962 |
| Lot Size: | 0,21 |
Description
OMG! Amazing Huge Bolingbrook home! **** TAKE A 3D TOUR,CLICK ON THE 3D BUTTON AND ENJOY**** Stop your search! BLOCKS away from NAPERVILLE!!! Priced to SELL!! Consider this a new construction! Come & admire all the details throughout! Beautiful location! Prime!!! Rare to find! What an AMAZING living area! Open layout! Look at that updated kitchen! 3 huge bedrooms, 2 gorgeous baths, great master rooom! Beautiful separate dining & living room & look at family room with Custom fire place. It's a true beauty. Plus, a huge basement for recreation or man cave! So much to say! Owner takes pride! high ceilings, huge rooms, dry basement, on a great block, plenty of storage, solid mechanicals, new Roof, appliances, floors, Ac, gutters, siding , Windows and so much more!!!!! Over 2500sq. ft. of living area! Look at that yard & patio! Close to all-parks, shopping, & highway! You're going to LOVE it!
Property Specifics
| Single Family | |
| — | |
| Tri-Level | |
| 1999 | |
| Full | |
| — | |
| No | |
| 0.21 |
| Will | |
| Hickory Oaks | |
| 0 / Not Applicable | |
| None | |
| Lake Michigan,Public | |
| Public Sewer | |
| 10855890 | |
| 2021810501600000 |
Nearby Schools
| NAME: | DISTRICT: | DISTANCE: | |
|---|---|---|---|
|
Grade School
Pioneer Elementary School |
365U | — | |
|
High School
Bolingbrook High School |
365U | Not in DB | |
Property History
| DATE: | EVENT: | PRICE: | SOURCE: |
|---|---|---|---|
| 8 Nov, 2018 | Sold | $210,000 | MRED MLS |
| 7 Oct, 2018 | Under contract | $199,900 | MRED MLS |
| — | Last price change | $229,900 | MRED MLS |
| 15 Aug, 2018 | Listed for sale | $239,900 | MRED MLS |
| 20 Nov, 2020 | Sold | $280,000 | MRED MLS |
| 20 Sep, 2020 | Under contract | $279,500 | MRED MLS |
| 12 Sep, 2020 | Listed for sale | $279,500 | MRED MLS |




































Room Specifics
Total Bedrooms: 3
Bedrooms Above Ground: 3
Bedrooms Below Ground: 0
Dimensions: —
Floor Type: Carpet
Dimensions: —
Floor Type: Carpet
Full Bathrooms: 2
Bathroom Amenities: —
Bathroom in Basement: 0
Rooms: Breakfast Room
Basement Description: Sub-Basement
Other Specifics
| 2 | |
| Concrete Perimeter | |
| Asphalt | |
| — | |
| — | |
| 66X43X117X38X120 | |
| — | |
| None | |
| — | |
| Range, Microwave, Dishwasher, Refrigerator, Washer, Dryer, Disposal | |
| Not in DB | |
| Park, Curbs, Sidewalks, Street Lights, Street Paved | |
| — | |
| — | |
| — |
Tax History
| Year | Property Taxes |
|---|---|
| 2018 | $6,147 |
| 2020 | $6,786 |
Contact Agent
Nearby Similar Homes
Nearby Sold Comparables
Contact Agent
Listing Provided By
Interdome Realty

