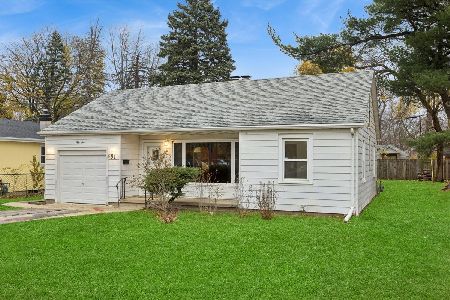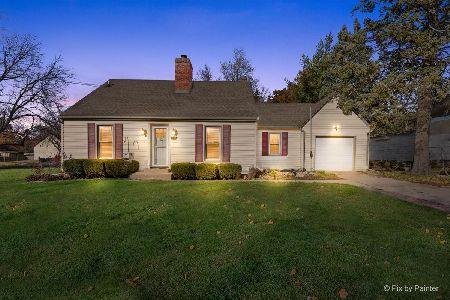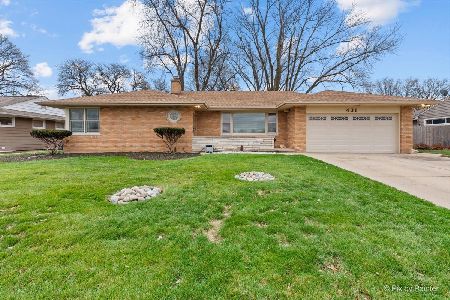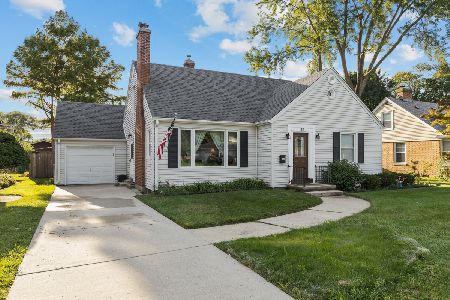132 Weston Avenue, Elgin, Illinois 60123
$195,000
|
Sold
|
|
| Status: | Closed |
| Sqft: | 1,479 |
| Cost/Sqft: | $142 |
| Beds: | 3 |
| Baths: | 3 |
| Year Built: | 1948 |
| Property Taxes: | $5,640 |
| Days On Market: | 2693 |
| Lot Size: | 0,22 |
Description
Charming 3 bedroom Cape Cod in the heart of Elgin with neighbors who clearly take pride in their tree-lined street! Within walking distance to the elementary, middle AND high schools! Gorgeous hardwood throughout the main floor! Updated kitchen includes a stainless steel appliances, newer laminate flooring and fresh paint! The Living Room's focal point is the lovely brick fireplace with new black doors and surrounded by built-in bookcases! The Dining Room is spacious enough for a full sized table and leads directly to the deck! The Master Bedroom is HUGE with a walk-in closet, plenty of space for dressers and a private half bath! The finished basement includes a rec room, another half bath and ANOTHER fireplace...as well as TONS of storage! But, let's top all this off with an amazing back yard! The deck is sprawling and overlooks a fenced yard with lovely perennials that are easily maintained...truly an oasis! And, the shed only adds to the storage space!
Property Specifics
| Single Family | |
| — | |
| Cape Cod | |
| 1948 | |
| Full | |
| CAPE COD | |
| No | |
| 0.22 |
| Kane | |
| — | |
| 0 / Not Applicable | |
| None | |
| Public | |
| Public Sewer, Sewer-Storm | |
| 10042620 | |
| 0615255009 |
Nearby Schools
| NAME: | DISTRICT: | DISTANCE: | |
|---|---|---|---|
|
Grade School
Highland Elementary School |
46 | — | |
|
Middle School
Kimball Middle School |
46 | Not in DB | |
|
High School
Larkin High School |
46 | Not in DB | |
Property History
| DATE: | EVENT: | PRICE: | SOURCE: |
|---|---|---|---|
| 13 Feb, 2015 | Sold | $137,650 | MRED MLS |
| 19 Dec, 2014 | Under contract | $139,000 | MRED MLS |
| 8 Dec, 2014 | Listed for sale | $139,000 | MRED MLS |
| 14 Sep, 2018 | Sold | $195,000 | MRED MLS |
| 13 Aug, 2018 | Under contract | $210,000 | MRED MLS |
| 6 Aug, 2018 | Listed for sale | $210,000 | MRED MLS |
| 14 Nov, 2022 | Sold | $265,000 | MRED MLS |
| 13 Oct, 2022 | Under contract | $274,900 | MRED MLS |
| 5 Oct, 2022 | Listed for sale | $274,900 | MRED MLS |
| 27 Sep, 2024 | Sold | $308,000 | MRED MLS |
| 28 Aug, 2024 | Under contract | $299,000 | MRED MLS |
| 26 Aug, 2024 | Listed for sale | $299,000 | MRED MLS |
Room Specifics
Total Bedrooms: 3
Bedrooms Above Ground: 3
Bedrooms Below Ground: 0
Dimensions: —
Floor Type: Hardwood
Dimensions: —
Floor Type: Hardwood
Full Bathrooms: 3
Bathroom Amenities: —
Bathroom in Basement: 1
Rooms: Utility Room-Lower Level
Basement Description: Finished
Other Specifics
| 1 | |
| Concrete Perimeter | |
| Concrete | |
| Deck | |
| Fenced Yard | |
| 72X136 | |
| Dormer,Full | |
| Half | |
| Hardwood Floors, First Floor Bedroom, First Floor Full Bath | |
| Range, Microwave, Dishwasher, Refrigerator, Washer, Dryer, Disposal | |
| Not in DB | |
| Sidewalks, Street Lights, Street Paved | |
| — | |
| — | |
| Wood Burning |
Tax History
| Year | Property Taxes |
|---|---|
| 2015 | $5,341 |
| 2018 | $5,640 |
| 2022 | $5,860 |
| 2024 | $6,485 |
Contact Agent
Nearby Similar Homes
Contact Agent
Listing Provided By
Baird & Warner Real Estate










