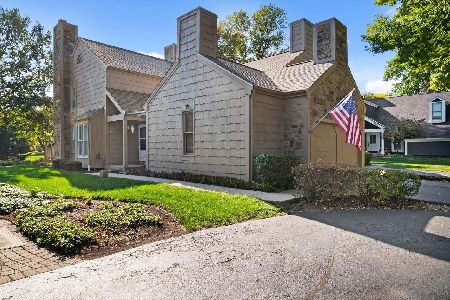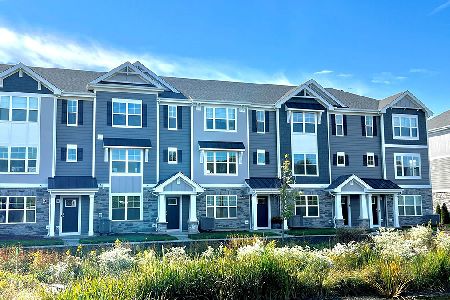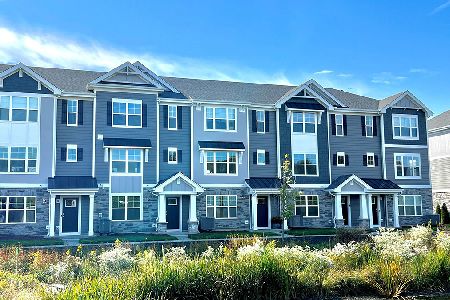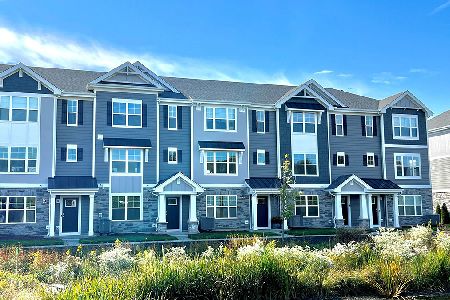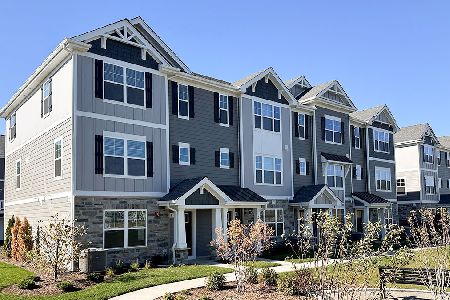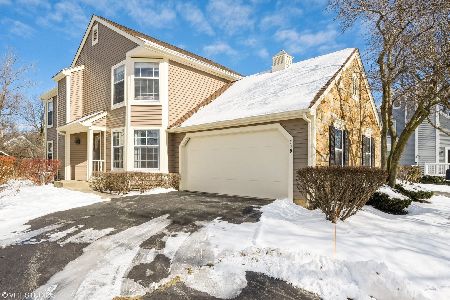132 Whittington Course, St Charles, Illinois 60174
$275,000
|
Sold
|
|
| Status: | Closed |
| Sqft: | 1,922 |
| Cost/Sqft: | $144 |
| Beds: | 3 |
| Baths: | 3 |
| Year Built: | 1987 |
| Property Taxes: | $6,493 |
| Days On Market: | 2475 |
| Lot Size: | 0,00 |
Description
Updated and extremely well-maintained end unit town home in the Manorhouses of Fox Chase. The home offers many recent updates plus two newly remodeled bathrooms on the second floor. Enjoy peaceful mornings on your master bedroom's balcony deck. The private back yard features new plantings, a patio and pergola. The home's mechanicals, plumbing, electrical systems and appliances are regularly serviced and covered by multi-year, transferable warranties from Nicor Home Solutions. The HOA is responsible for exterior painting, roof replacement, road maintenance, driveway sealing, snow removal and common area landscaping. Whittington Course is a private road, with no through-traffic, located just minutes from downtown St. Charles, the Fox River, the Fox River Bike Trail and beautiful Pottawatomie Park. Walking distance to Wredling Middle and East High Schools. Approximately 40 minutes to O'Hare airport. Metra train service to Chicago from nearby Bartlett, West Chicago and Geneva.
Property Specifics
| Condos/Townhomes | |
| 2 | |
| — | |
| 1987 | |
| Full | |
| — | |
| No | |
| — |
| Kane | |
| Manor Homes Of Fox Chase | |
| 250 / Monthly | |
| Parking,Insurance,Exterior Maintenance,Snow Removal | |
| Public | |
| Public Sewer | |
| 10358038 | |
| 0923327080 |
Nearby Schools
| NAME: | DISTRICT: | DISTANCE: | |
|---|---|---|---|
|
Grade School
Norton Creek Elementary School |
303 | — | |
|
Middle School
Wredling Middle School |
303 | Not in DB | |
|
High School
St Charles East High School |
303 | Not in DB | |
Property History
| DATE: | EVENT: | PRICE: | SOURCE: |
|---|---|---|---|
| 4 Jun, 2019 | Sold | $275,000 | MRED MLS |
| 6 May, 2019 | Under contract | $276,500 | MRED MLS |
| 25 Apr, 2019 | Listed for sale | $276,500 | MRED MLS |
Room Specifics
Total Bedrooms: 3
Bedrooms Above Ground: 3
Bedrooms Below Ground: 0
Dimensions: —
Floor Type: Carpet
Dimensions: —
Floor Type: Carpet
Full Bathrooms: 3
Bathroom Amenities: —
Bathroom in Basement: 0
Rooms: Sun Room
Basement Description: Unfinished
Other Specifics
| 2 | |
| Concrete Perimeter | |
| Asphalt | |
| Balcony, Deck, Patio, End Unit | |
| — | |
| 33X102X36X99 | |
| — | |
| Full | |
| Bar-Wet, Wood Laminate Floors | |
| Range, Dishwasher, Refrigerator | |
| Not in DB | |
| — | |
| — | |
| — | |
| — |
Tax History
| Year | Property Taxes |
|---|---|
| 2019 | $6,493 |
Contact Agent
Nearby Similar Homes
Nearby Sold Comparables
Contact Agent
Listing Provided By
eXp Realty, LLC

