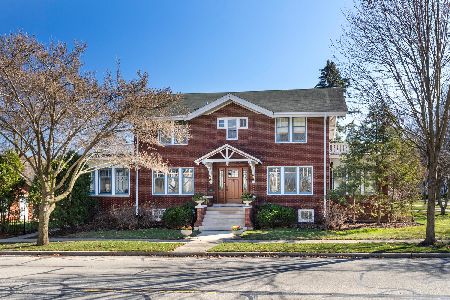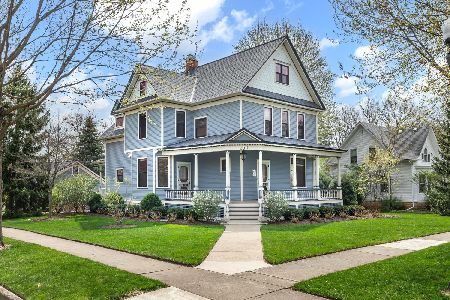132 Wright Street, Naperville, Illinois 60540
$845,000
|
Sold
|
|
| Status: | Closed |
| Sqft: | 2,538 |
| Cost/Sqft: | $346 |
| Beds: | 4 |
| Baths: | 3 |
| Year Built: | 1900 |
| Property Taxes: | $12,389 |
| Days On Market: | 1205 |
| Lot Size: | 0,36 |
Description
REVERED DOWNTOWN NAPERVILLE HISTORIC home fuses FINELY CRAFTED DUTCH COLONIAL REVIVAL architecture with fresh FARMHOUSE FLAIR. Well positioned on RARE 1/3 acre within BLOCKS to Metra TRAIN, famous shops & cafes, NAPERVILLE CUSD 203 schools and North Central College. REMODELED & IMPROVED by Siena Custom Builders & Tom Ryan Architect, this home stands apart from the rest. The distinctive Gambrel Roof, wide front porch and double staircase embrace upon entry. Original refinished QUARTER-SAWN OAK moldings with oversized POCKET DOORS, 6 panel interior doors, some leaded glass & stained glass windows, hardwood floors throughout, 9' ceilings, 3 FIREPLACES, classic built-ins & window seats demonstrate the level of QUALITY of this superior build. Customed designed Chef's Kitchen features hand-crafted, custom cabinets, soap stone counters, lux appliances, NEW windows, Farmer's Sink, and CHARMING walk-in pantry with stone face and designer shelving. Family Room, Living Room, Dining Room and Flex Room/4th bedroom, w/adjacent full updated bath, share desirable OPEN FLOOR PLAN or block off w/pocket doors. Second floor Primary Suite is expansive and cozy with its own FP, large closet and NEWLY ADDED PRIMARY ATTACHED FULL BATH. Spacious Secondary rooms have walk-in closets, mirrored doors and access to updated hall bath. FULL, DRY, DEEP BASEMENT with professional infrastructure enhancements, is ready for finishing. Improvements include copper plumbing, updated electrical, Gas Forced Heat/Central AC, and NEW fixtures throughout. Two car garage w/alley access and 3 car parking pad. Professionally landscaped fenced yard includes brick paver patio and firepit. Superior craftsmanship, preserved appointments, architectural integrity - THIS IS WHY YOU BUY VINTAGE.
Property Specifics
| Single Family | |
| — | |
| — | |
| 1900 | |
| — | |
| — | |
| No | |
| 0.36 |
| Du Page | |
| — | |
| — / Not Applicable | |
| — | |
| — | |
| — | |
| 11649989 | |
| 0818323004 |
Nearby Schools
| NAME: | DISTRICT: | DISTANCE: | |
|---|---|---|---|
|
Grade School
Ellsworth Elementary School |
203 | — | |
|
Middle School
Washington Junior High School |
203 | Not in DB | |
|
High School
Naperville North High School |
203 | Not in DB | |
Property History
| DATE: | EVENT: | PRICE: | SOURCE: |
|---|---|---|---|
| 22 Jun, 2018 | Sold | $583,000 | MRED MLS |
| 22 Jun, 2018 | Under contract | $599,000 | MRED MLS |
| 22 Jun, 2018 | Listed for sale | $599,000 | MRED MLS |
| 1 Dec, 2022 | Sold | $845,000 | MRED MLS |
| 16 Oct, 2022 | Under contract | $879,000 | MRED MLS |
| 11 Oct, 2022 | Listed for sale | $879,000 | MRED MLS |

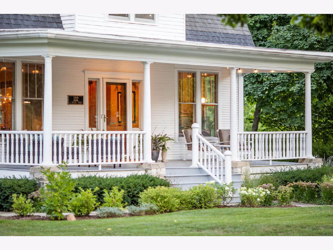
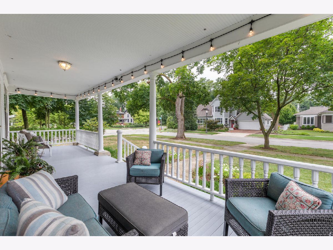
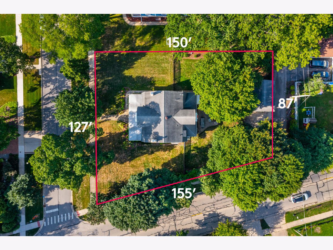
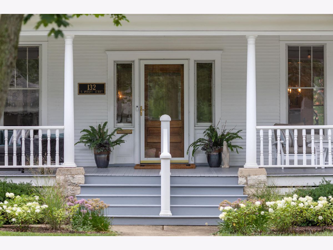
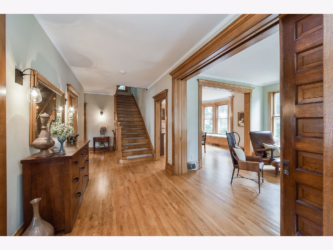
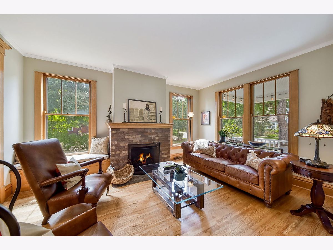

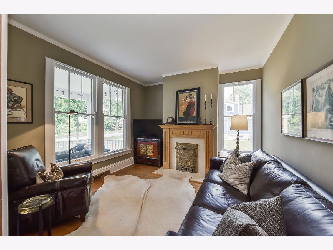
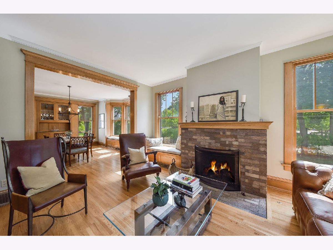
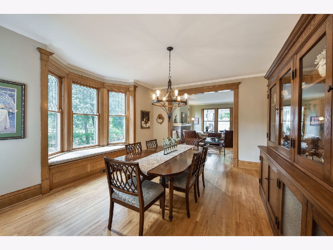
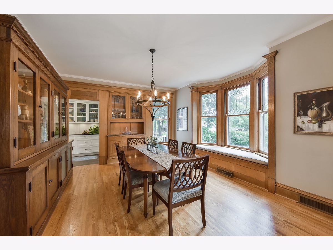

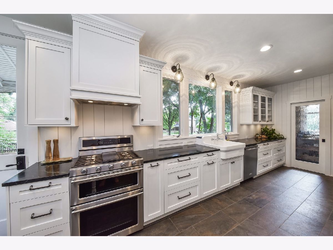
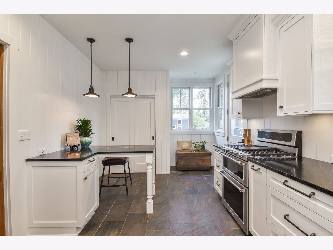
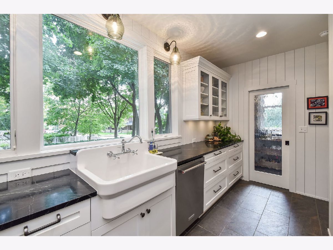
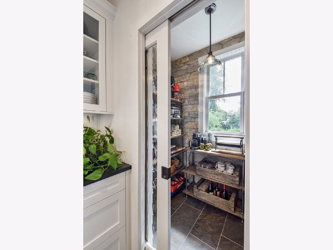
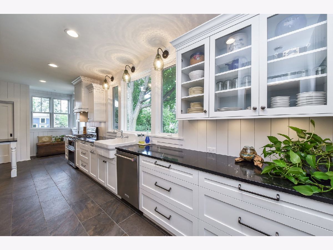
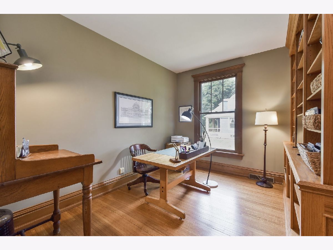
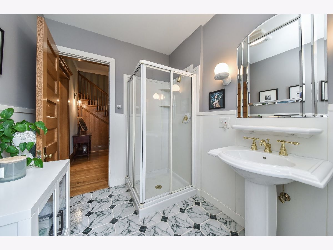
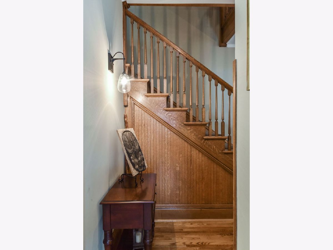
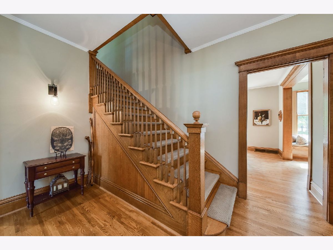
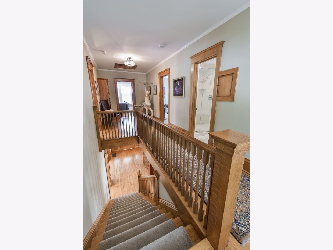
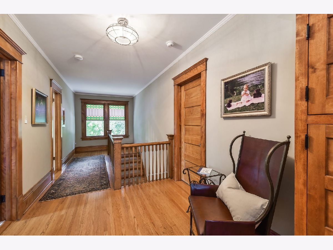
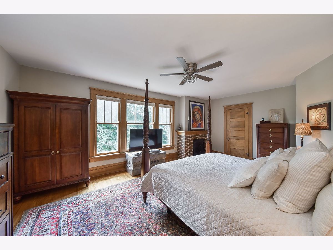
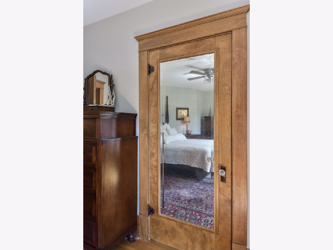
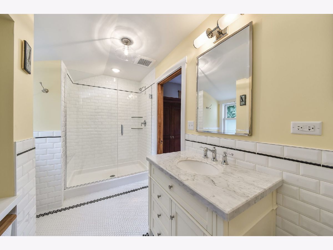
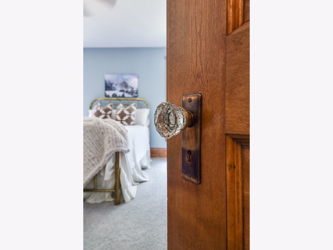
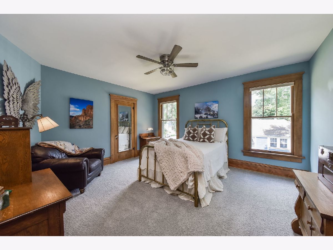
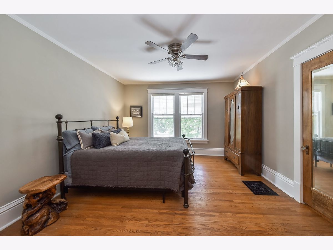
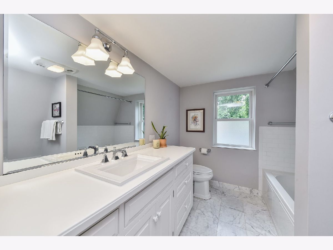
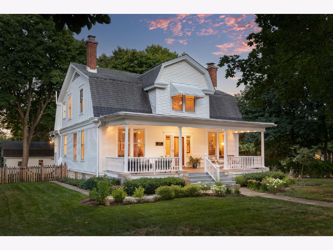
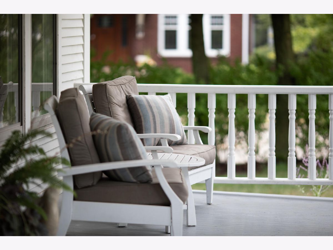
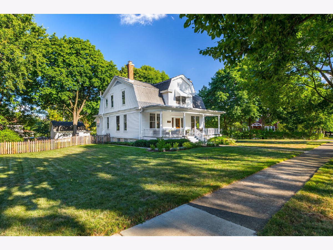
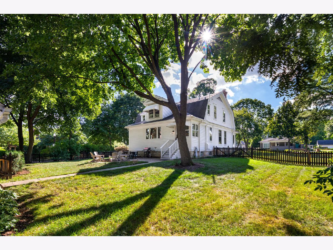
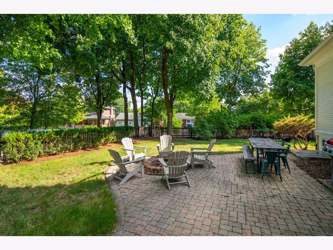
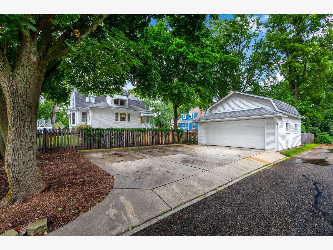
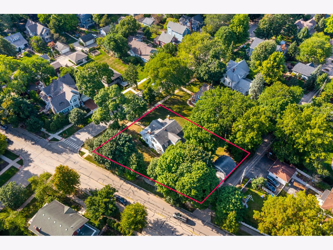
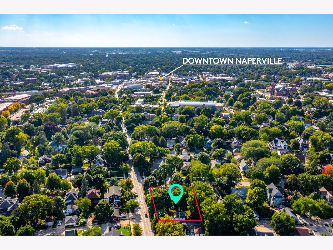
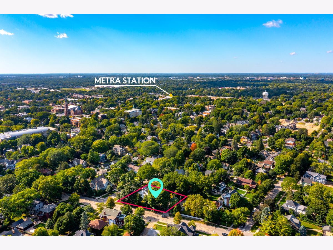
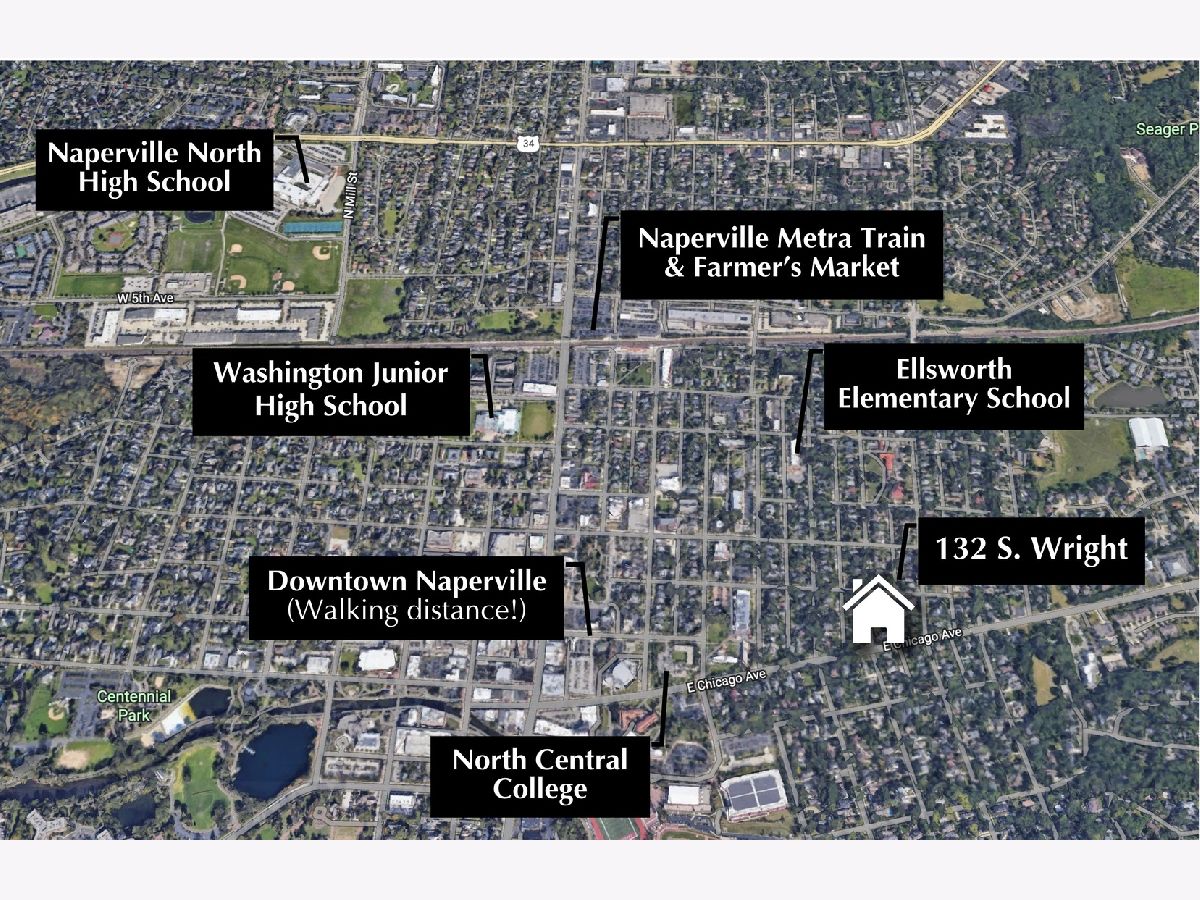
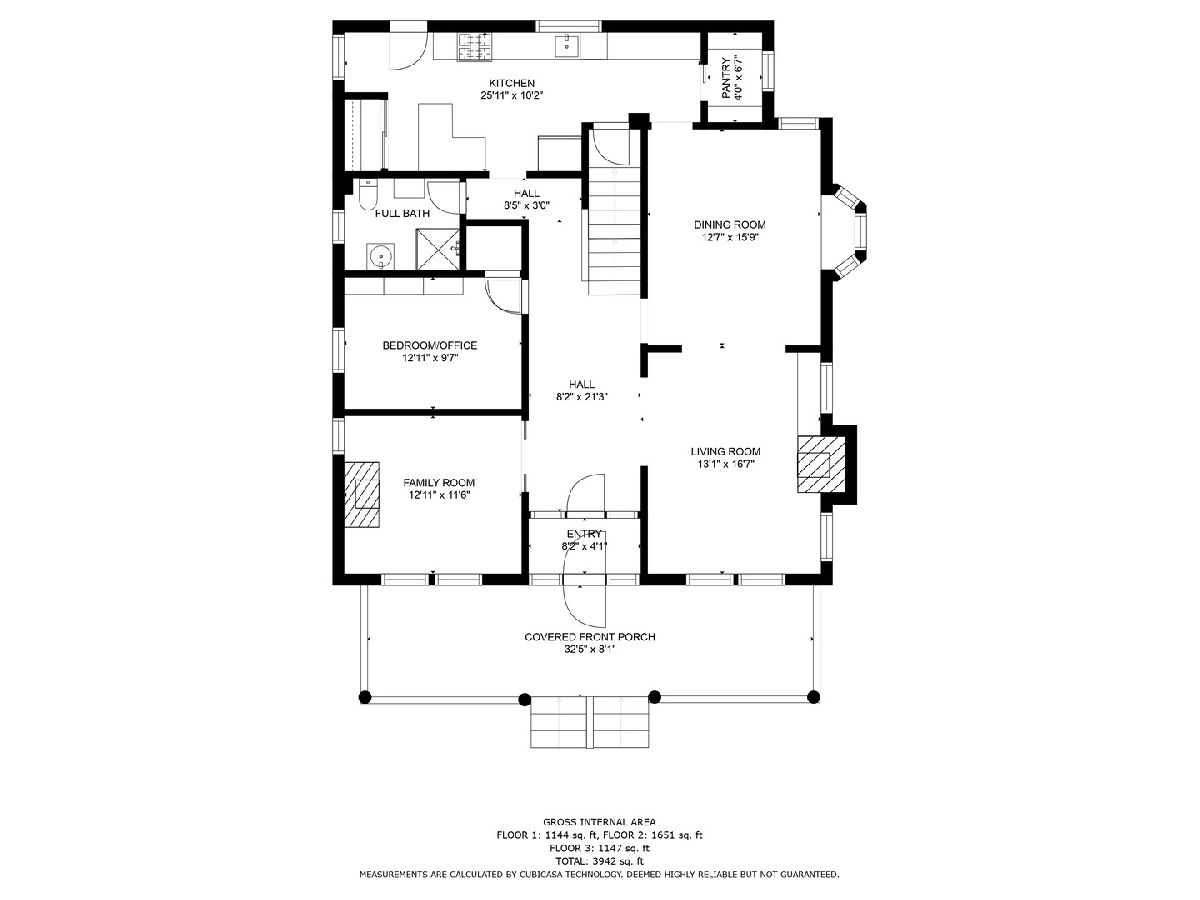
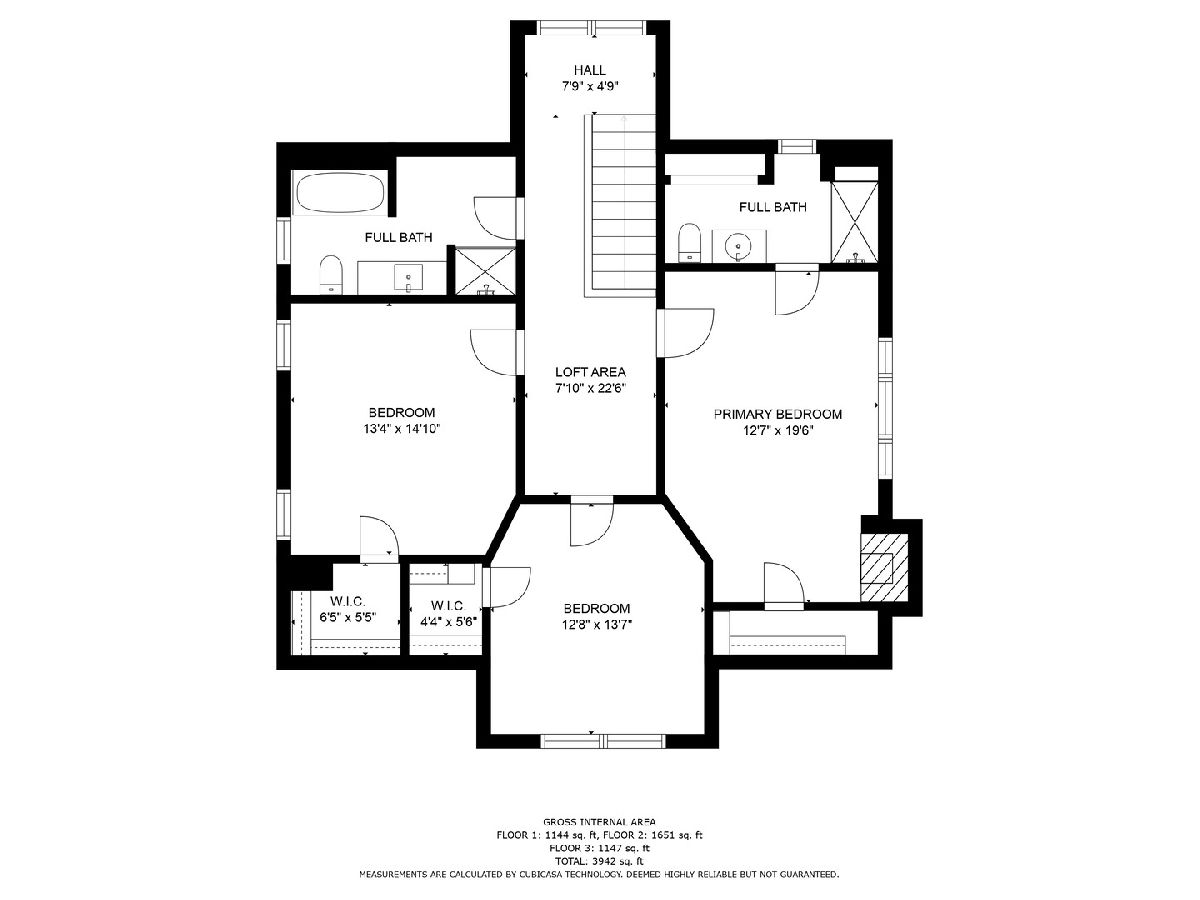
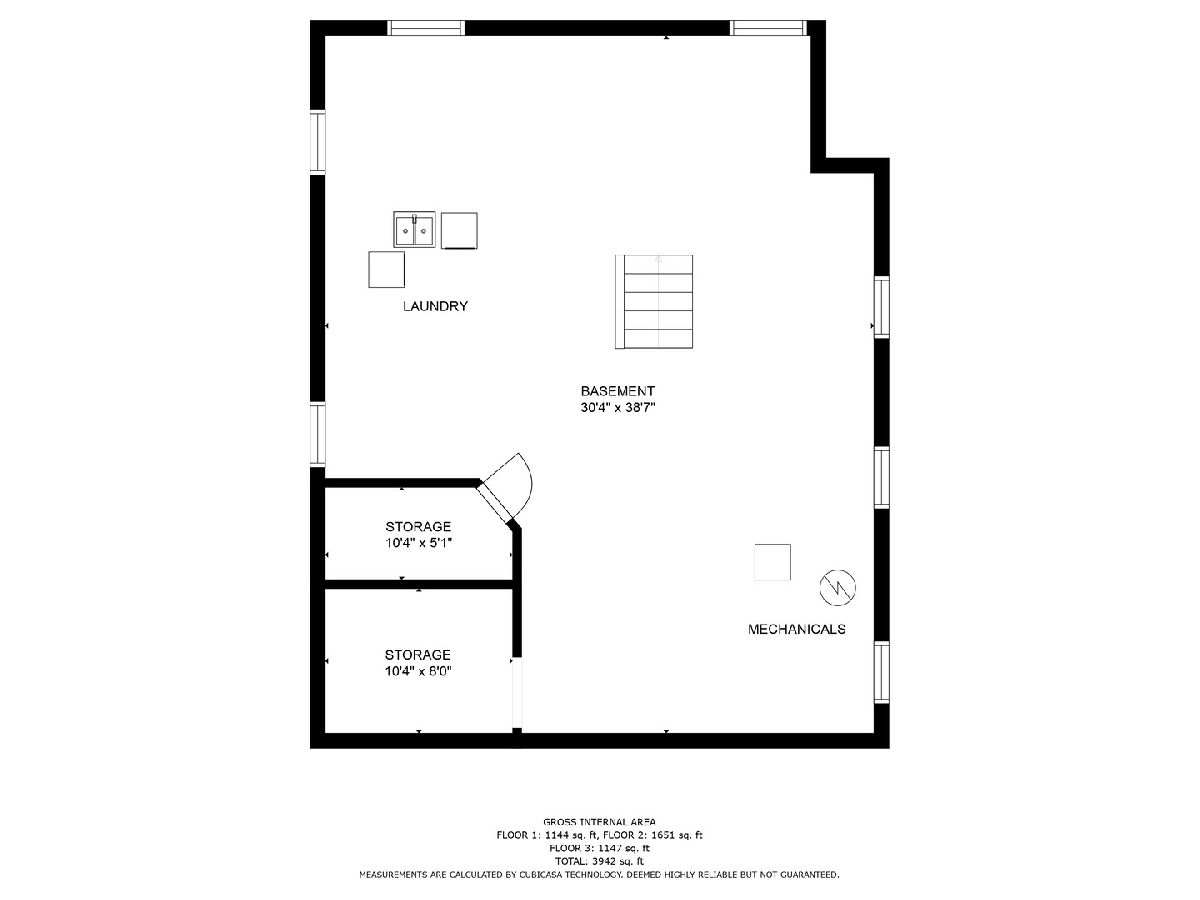
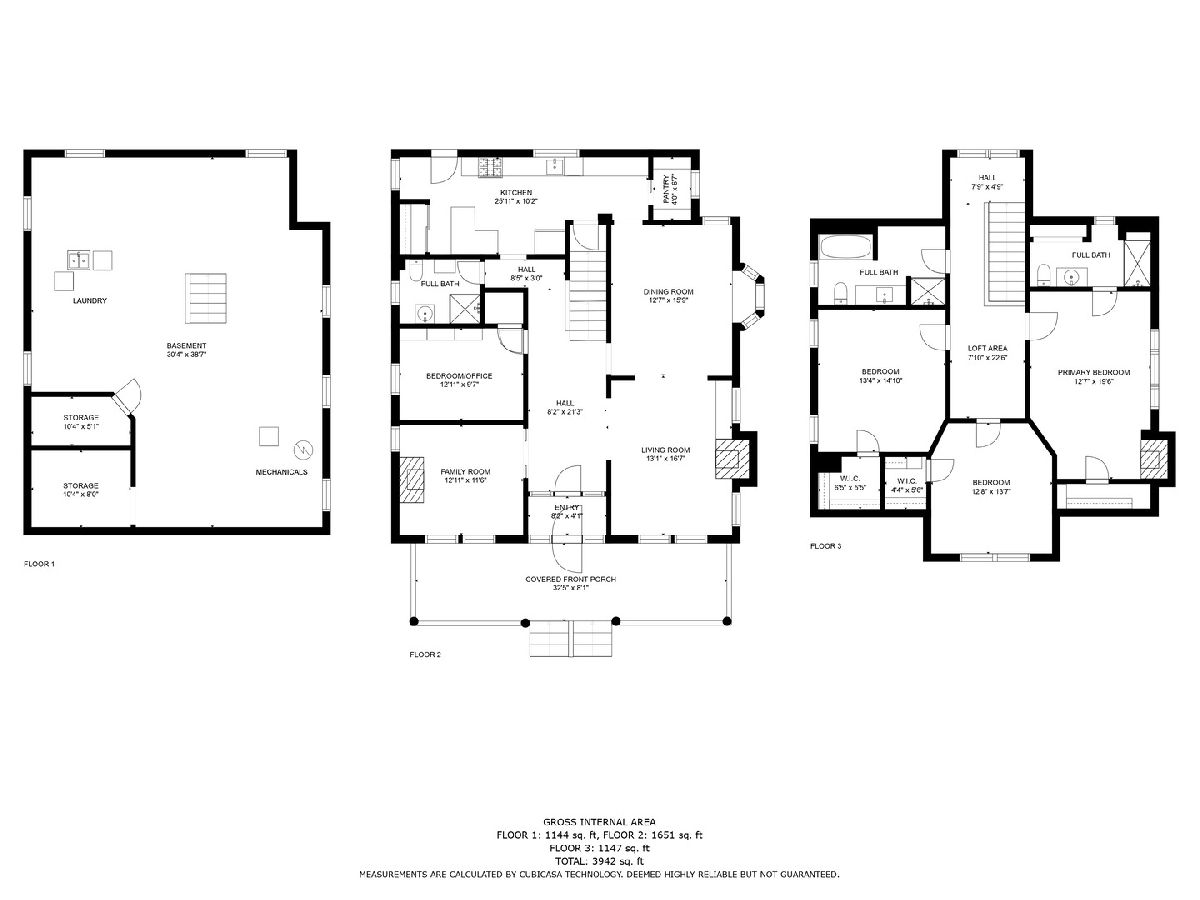
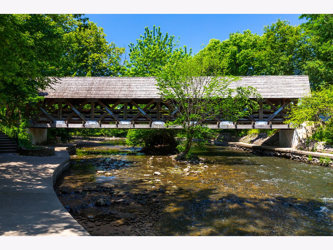
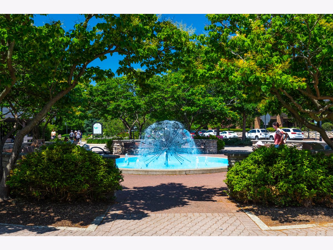
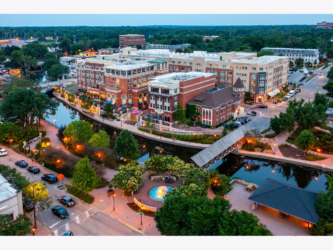
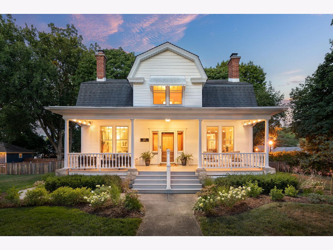
Room Specifics
Total Bedrooms: 4
Bedrooms Above Ground: 4
Bedrooms Below Ground: 0
Dimensions: —
Floor Type: —
Dimensions: —
Floor Type: —
Dimensions: —
Floor Type: —
Full Bathrooms: 3
Bathroom Amenities: —
Bathroom in Basement: 0
Rooms: —
Basement Description: Unfinished,Sub-Basement,Egress Window
Other Specifics
| 2 | |
| — | |
| Concrete,Off Alley | |
| — | |
| — | |
| 127 X 150 X 87 X 155 | |
| Unfinished | |
| — | |
| — | |
| — | |
| Not in DB | |
| — | |
| — | |
| — | |
| — |
Tax History
| Year | Property Taxes |
|---|---|
| 2018 | $10,590 |
| 2022 | $12,389 |
Contact Agent
Nearby Similar Homes
Nearby Sold Comparables
Contact Agent
Listing Provided By
john greene, Realtor









