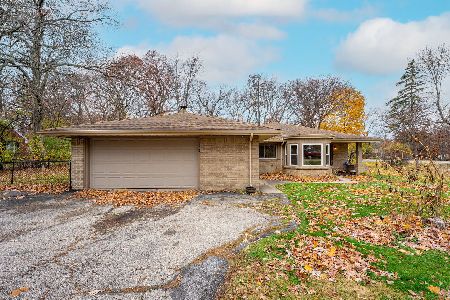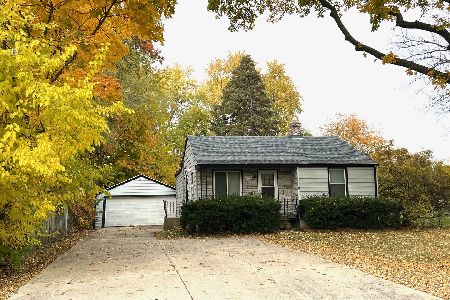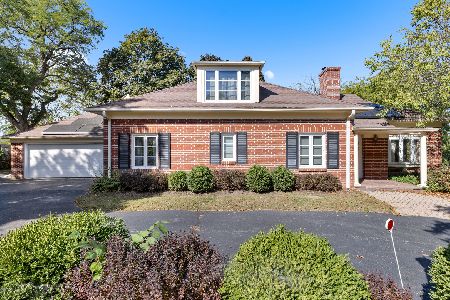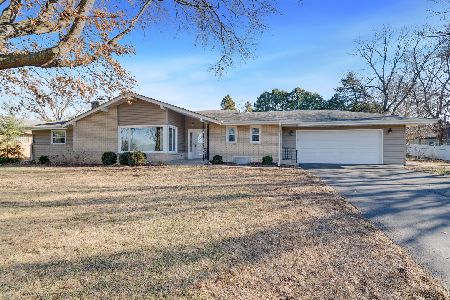1320 Arden Avenue, Rockford, Illinois 61107
$119,017
|
Sold
|
|
| Status: | Closed |
| Sqft: | 1,422 |
| Cost/Sqft: | $81 |
| Beds: | 2 |
| Baths: | 2 |
| Year Built: | 1950 |
| Property Taxes: | $3,392 |
| Days On Market: | 2068 |
| Lot Size: | 0,00 |
Description
All brick ranch on large corner lot with mature trees. Heated sunroom and patio overlook fenced yard with large shed. Kitchen with separate eating area. Formal dining room. Large living room with wood burning fireplace. Hardwood floors on first floor. Large finished basement with full bath and bedroom. Plenty of storage. Great place to start home ownership or downsize. Home being sold as is.
Property Specifics
| Single Family | |
| — | |
| Ranch | |
| 1950 | |
| Full | |
| — | |
| No | |
| — |
| Winnebago | |
| — | |
| 0 / Not Applicable | |
| None | |
| Public | |
| Public Sewer | |
| 10724237 | |
| 1218486003 |
Property History
| DATE: | EVENT: | PRICE: | SOURCE: |
|---|---|---|---|
| 30 Sep, 2016 | Sold | $105,000 | MRED MLS |
| 17 Aug, 2016 | Under contract | $110,000 | MRED MLS |
| 8 Aug, 2016 | Listed for sale | $110,000 | MRED MLS |
| 10 Jul, 2020 | Sold | $119,017 | MRED MLS |
| 25 May, 2020 | Under contract | $115,000 | MRED MLS |
| 24 May, 2020 | Listed for sale | $115,000 | MRED MLS |
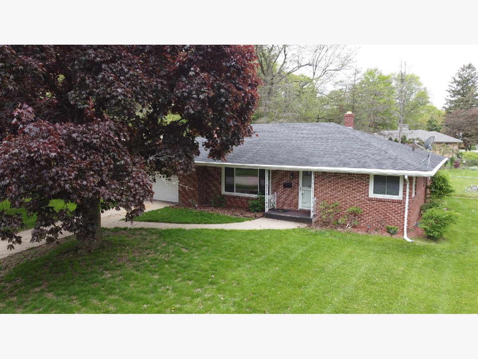
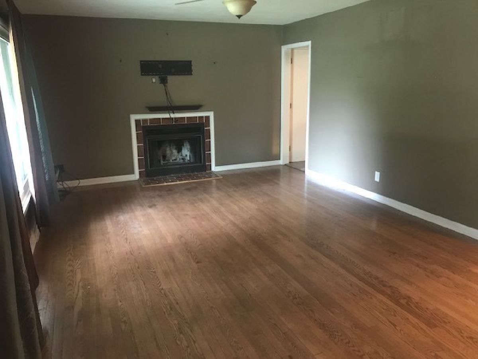
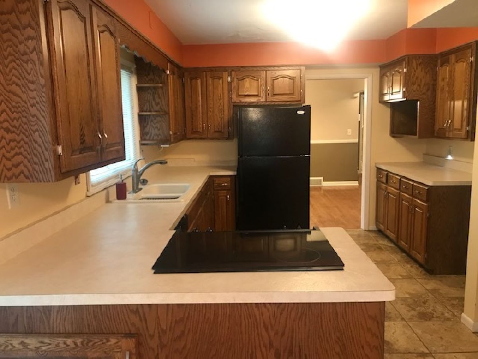
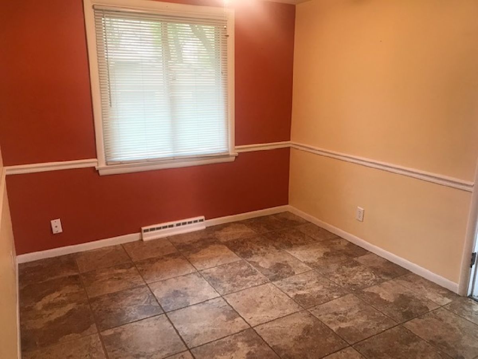
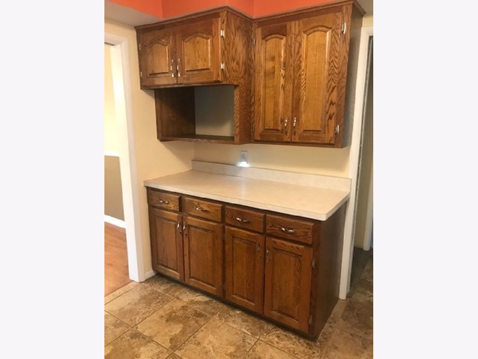
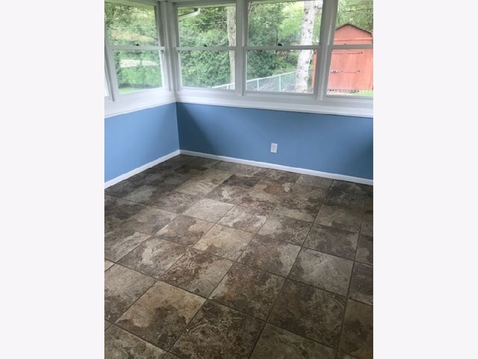
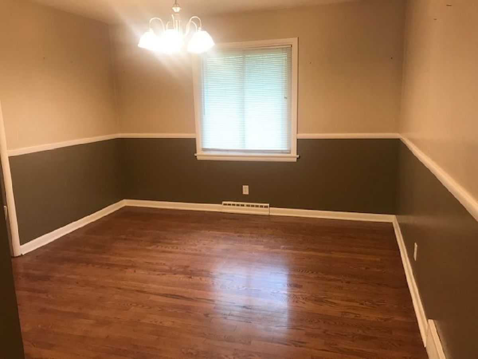
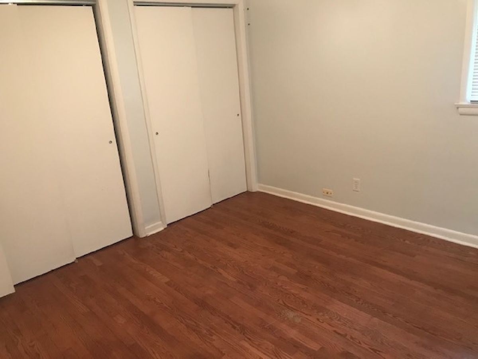
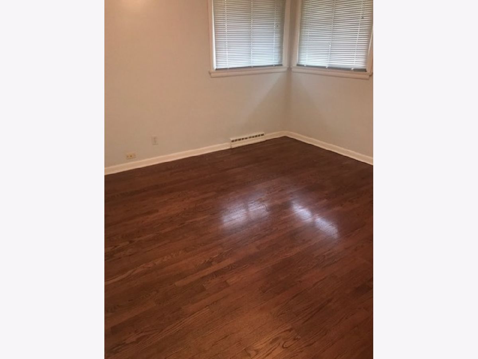
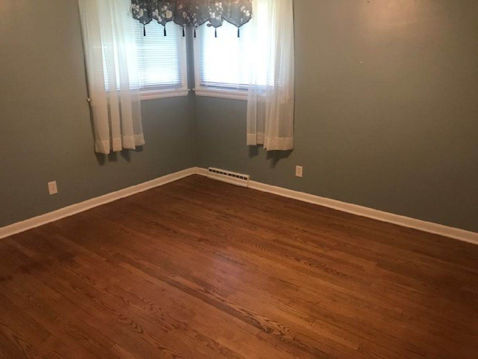
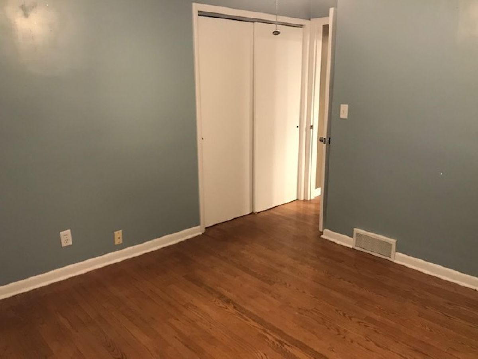
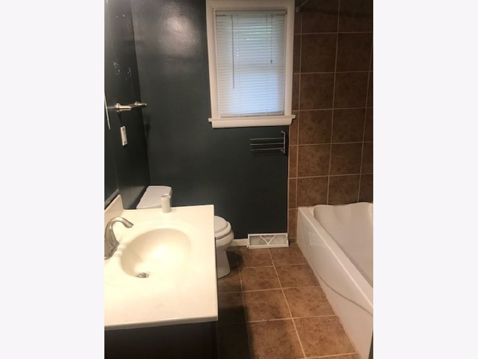
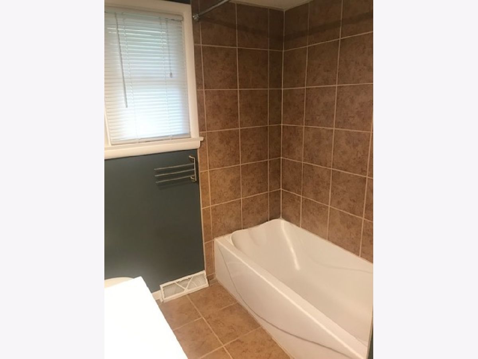
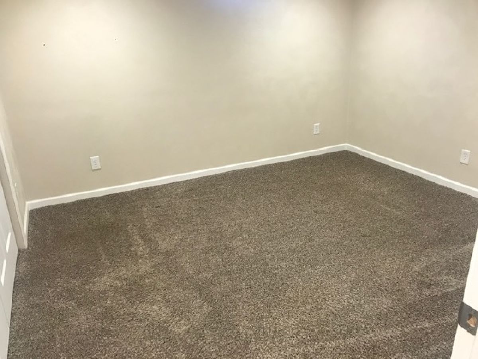
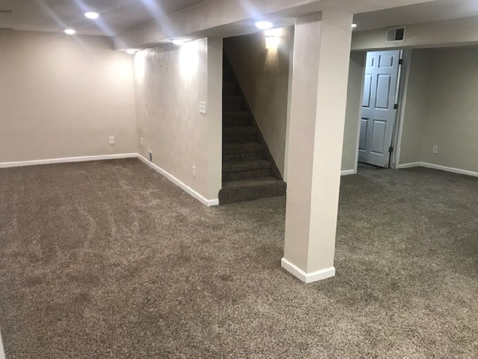
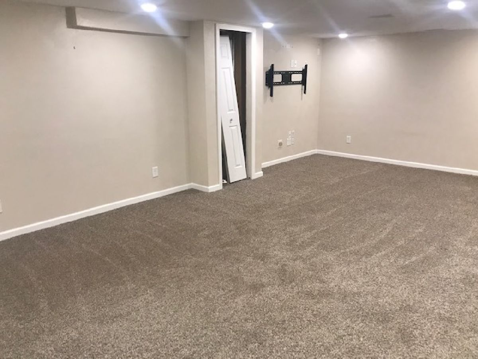
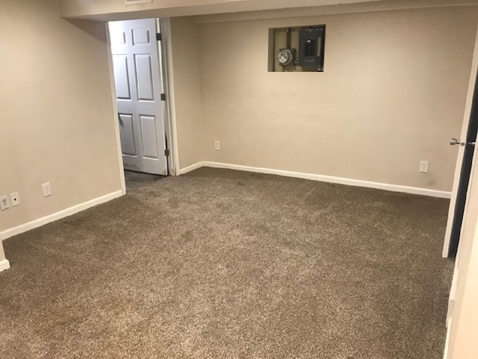
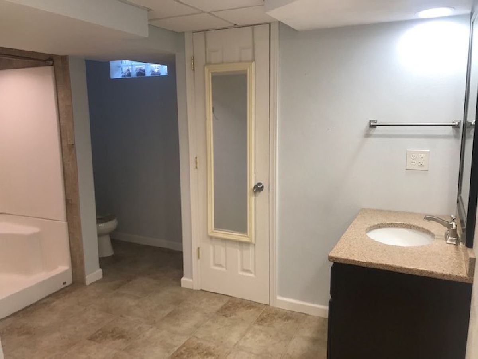
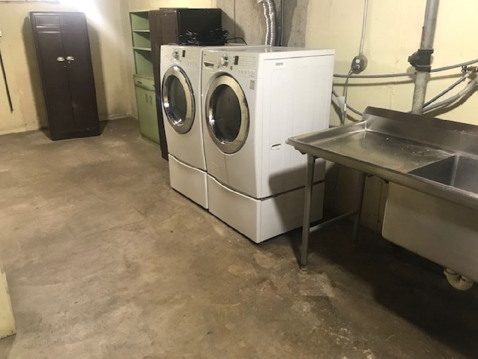
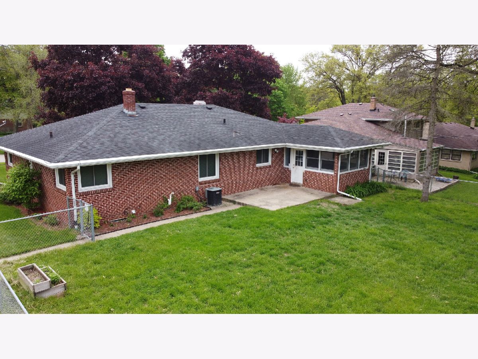
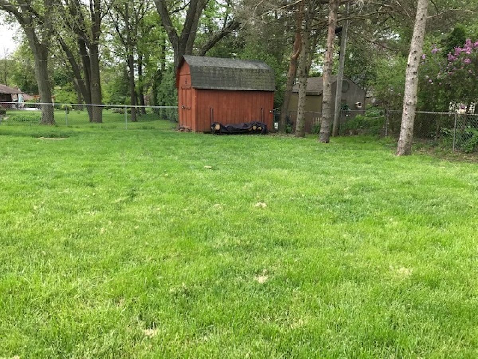
Room Specifics
Total Bedrooms: 3
Bedrooms Above Ground: 2
Bedrooms Below Ground: 1
Dimensions: —
Floor Type: Hardwood
Dimensions: —
Floor Type: Carpet
Full Bathrooms: 2
Bathroom Amenities: —
Bathroom in Basement: 1
Rooms: Breakfast Room,Recreation Room,Heated Sun Room
Basement Description: Finished
Other Specifics
| 1.5 | |
| Concrete Perimeter | |
| — | |
| Patio, Storms/Screens | |
| Dimensions to Center of Road,Fenced Yard,Mature Trees | |
| 69X69X150X150 | |
| — | |
| None | |
| Hardwood Floors, First Floor Bedroom, First Floor Full Bath | |
| Range, Dishwasher, Refrigerator, Washer, Dryer, Disposal | |
| Not in DB | |
| Curbs, Sidewalks, Street Lights, Street Paved | |
| — | |
| — | |
| Wood Burning |
Tax History
| Year | Property Taxes |
|---|---|
| 2016 | $3,748 |
| 2020 | $3,392 |
Contact Agent
Nearby Similar Homes
Nearby Sold Comparables
Contact Agent
Listing Provided By
RE/MAX Central Inc.

