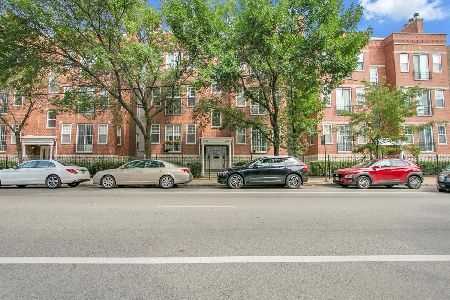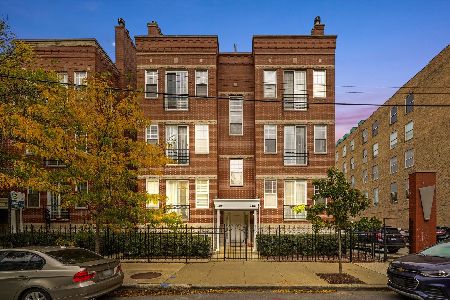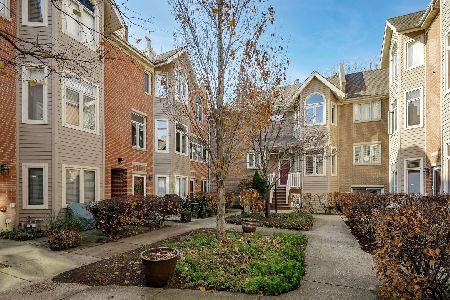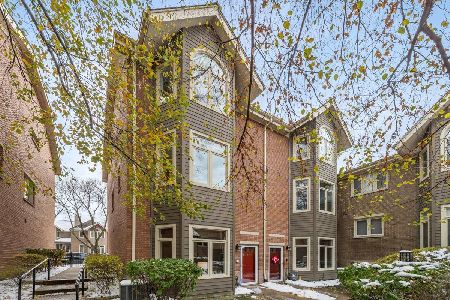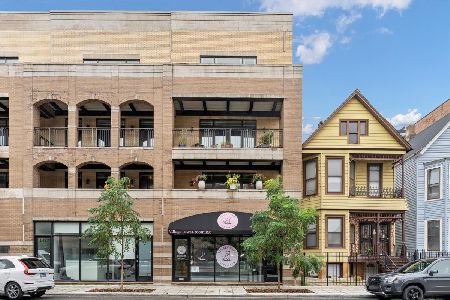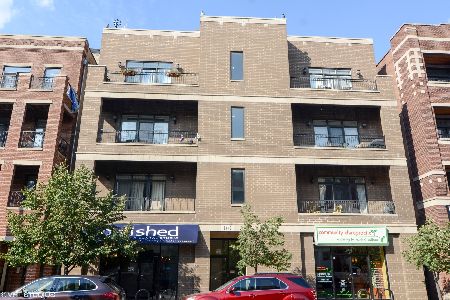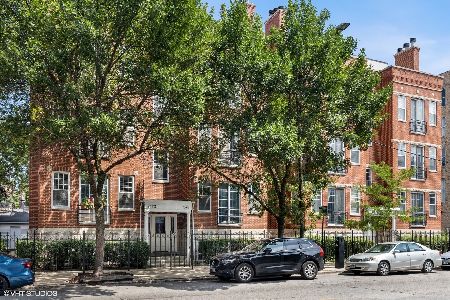1320 Belmont Avenue, Lake View, Chicago, Illinois 60657
$545,000
|
Sold
|
|
| Status: | Closed |
| Sqft: | 0 |
| Cost/Sqft: | — |
| Beds: | 3 |
| Baths: | 3 |
| Year Built: | 1998 |
| Property Taxes: | $9,787 |
| Days On Market: | 2402 |
| Lot Size: | 0,00 |
Description
Take a 3D Tour, CLICK on the 3D BUTTON & Walk Around. Watch a Custom Drone Video Tour, Click on Video Button! Live in the Heart of Lakeview in this 3 Bed/2.1 Bath Duplex down! Located in Burley school district this condo will check all your boxes! Chefs' kitchen w/ Granite counters, White cabinets, & Stainless Steel appliances,. Relax in your spacious Master Bed that includes private balcony & ensuite bath w/ double vanity. Large Family space downstairs w/ dry bar & two wine fridges is perfect for entertaining guests! Unit features open layout, hardwood floors, large windows, crown molding, gas fireplace, & side by side washer/dryer. One garage space & one assigned exterior space included in price. Low assessments & pet friendly building! Walk to Whole foods, Belmont CTA stop, X-sport, Target, Starbucks, restaurants, nightlife, & everything Wonderful Lakeview has to offer!
Property Specifics
| Condos/Townhomes | |
| 3 | |
| — | |
| 1998 | |
| Full,Walkout | |
| — | |
| No | |
| — |
| Cook | |
| — | |
| 203 / Monthly | |
| Water,Parking,Insurance,Exterior Maintenance,Lawn Care,Scavenger | |
| Lake Michigan | |
| Public Sewer | |
| 10386708 | |
| 14203300471001 |
Property History
| DATE: | EVENT: | PRICE: | SOURCE: |
|---|---|---|---|
| 14 Jun, 2010 | Sold | $456,000 | MRED MLS |
| 3 Apr, 2010 | Under contract | $480,000 | MRED MLS |
| 2 Mar, 2010 | Listed for sale | $480,000 | MRED MLS |
| 14 Mar, 2016 | Sold | $536,000 | MRED MLS |
| 10 Jan, 2016 | Under contract | $525,000 | MRED MLS |
| 5 Jan, 2016 | Listed for sale | $525,000 | MRED MLS |
| 22 Jul, 2019 | Sold | $545,000 | MRED MLS |
| 25 May, 2019 | Under contract | $549,888 | MRED MLS |
| 20 May, 2019 | Listed for sale | $549,888 | MRED MLS |
Room Specifics
Total Bedrooms: 3
Bedrooms Above Ground: 3
Bedrooms Below Ground: 0
Dimensions: —
Floor Type: Carpet
Dimensions: —
Floor Type: Carpet
Full Bathrooms: 3
Bathroom Amenities: Double Sink
Bathroom in Basement: 1
Rooms: Foyer
Basement Description: Finished
Other Specifics
| 1 | |
| Concrete Perimeter | |
| Off Alley | |
| Deck, Storms/Screens, Cable Access | |
| — | |
| COMMON | |
| — | |
| Full | |
| Bar-Wet, Hardwood Floors, Laundry Hook-Up in Unit, Storage, Built-in Features, Walk-In Closet(s) | |
| Range, Microwave, Dishwasher, Refrigerator, Washer, Dryer, Disposal, Stainless Steel Appliance(s), Wine Refrigerator | |
| Not in DB | |
| — | |
| — | |
| Storage | |
| — |
Tax History
| Year | Property Taxes |
|---|---|
| 2010 | $5,933 |
| 2016 | $6,707 |
| 2019 | $9,787 |
Contact Agent
Nearby Similar Homes
Nearby Sold Comparables
Contact Agent
Listing Provided By
Americorp, Ltd

