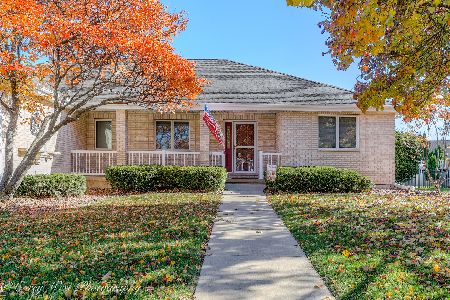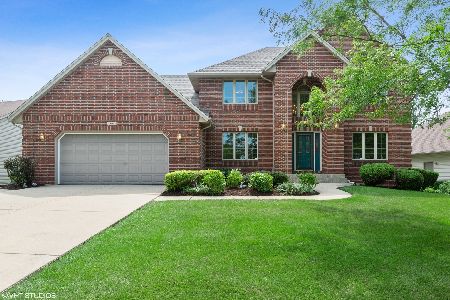1320 Camden Court, Sycamore, Illinois 60178
$317,500
|
Sold
|
|
| Status: | Closed |
| Sqft: | 2,501 |
| Cost/Sqft: | $120 |
| Beds: | 4 |
| Baths: | 3 |
| Year Built: | 2002 |
| Property Taxes: | $8,073 |
| Days On Market: | 1652 |
| Lot Size: | 0,23 |
Description
Lovely, bright, and spacious is what you will find in this Foxpointe beauty! This 4 bedroom, 2.1 bath two-story home offers space for everyone. Welcome home through the expansive foyer with an open concept - dining room on one side and a formal living room on the other. The sun beams brightly through the entryway of this home. The family room has a direct vent fireplace with floor to ceiling stone face and a wonderful mantel. The family room and kitchen have views of the lovely landscaped backyard. The kitchen has a breakfast room, island, and an abundance of counter space for the cooking enthusiast. There is a lot of cabinetry too for storage. Off the kitchen is a large mud room - currently used as a pantry - plumbed in for a first-floor laundry. There is also a half-bath on the main level. Upstairs is a very large Master Suite complete with a private bath and a large walk-in closet. Bedrooms 2 and 3 have a Jack and Jill oversized walk-in closet - there is plenty of space there for many outfits, clothes and shoes. Bedroom 4 is spacious and has rays of sun coming through the large window. The basement is partially finished with a family room, a rec room, and a private office. All have vinyl plank flooring. The laundry is located in the basement but can easily be moved to the main level. Outdoors you will find a large deck off the kitchen and a patio off of the deck. You will love relaxing in this private setting and you will enjoy the aroma from the various plantings. Located in a cul-de-sac, lovingly landscaped and so much space, this home is sure to satifsy your need for space. Newer carpet in the lower level and frehly painted main level. Main level has 9' ceilings, 6 panel doors. Easy access to I-88, stores & schools.
Property Specifics
| Single Family | |
| — | |
| Traditional | |
| 2002 | |
| Full | |
| — | |
| No | |
| 0.23 |
| De Kalb | |
| Foxpointe | |
| 0 / Not Applicable | |
| None | |
| Public | |
| Septic-Private | |
| 11142869 | |
| 0906251032 |
Nearby Schools
| NAME: | DISTRICT: | DISTANCE: | |
|---|---|---|---|
|
Middle School
Sycamore Middle School |
427 | Not in DB | |
|
High School
Sycamore High School |
427 | Not in DB | |
Property History
| DATE: | EVENT: | PRICE: | SOURCE: |
|---|---|---|---|
| 9 Aug, 2021 | Sold | $317,500 | MRED MLS |
| 2 Jul, 2021 | Under contract | $299,900 | MRED MLS |
| 2 Jul, 2021 | Listed for sale | $299,900 | MRED MLS |
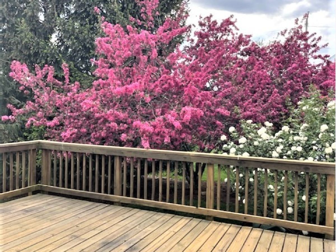
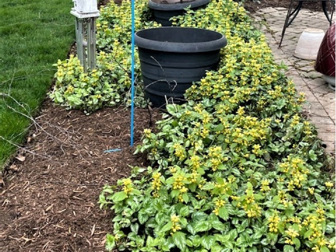
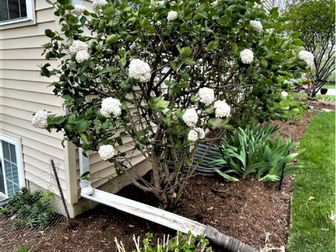
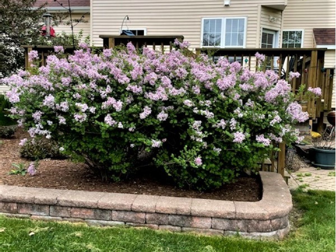
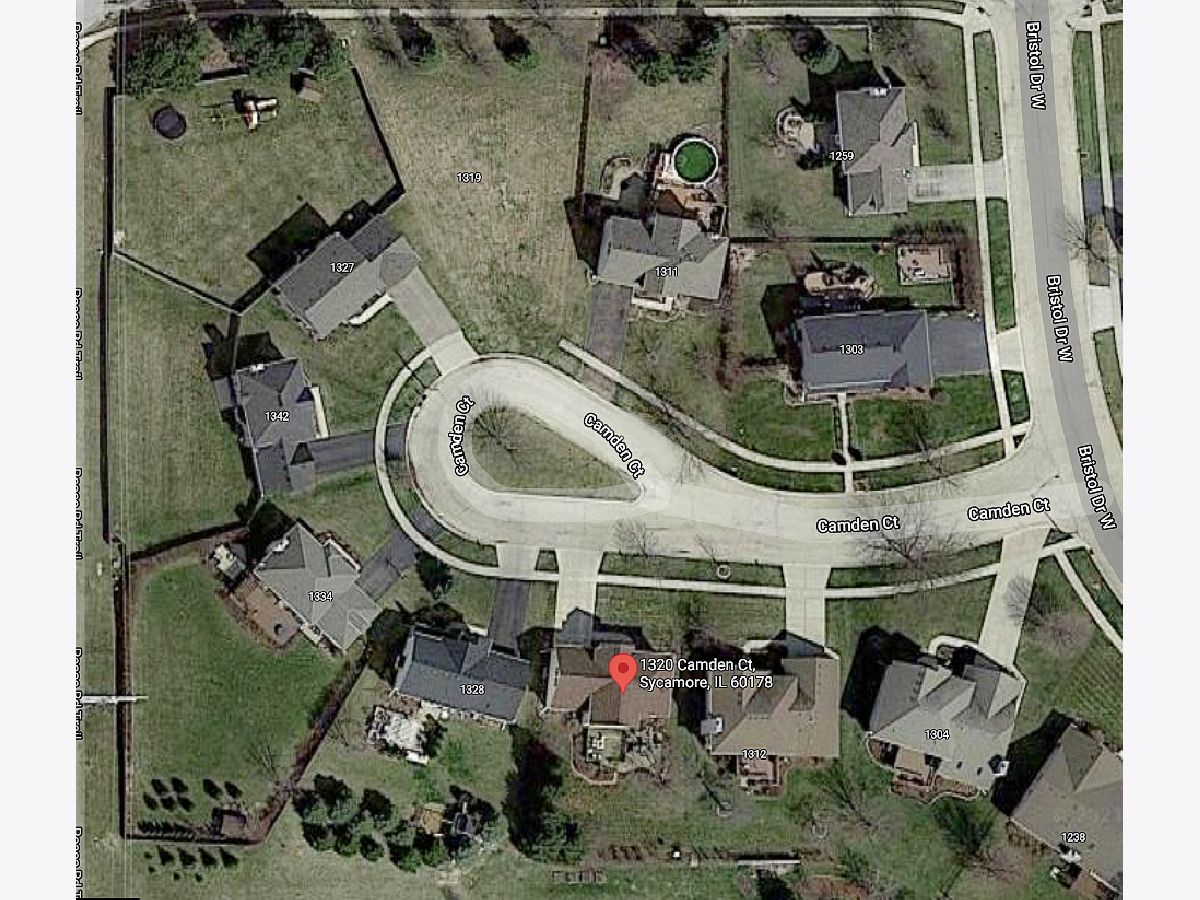
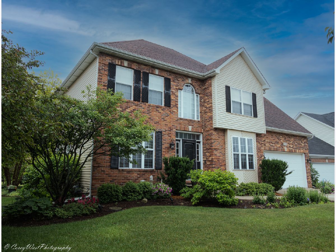
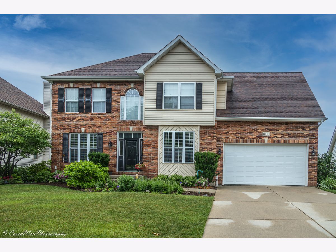
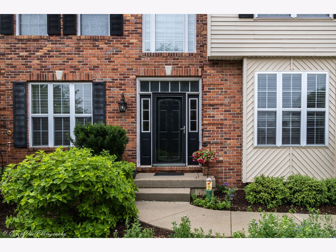
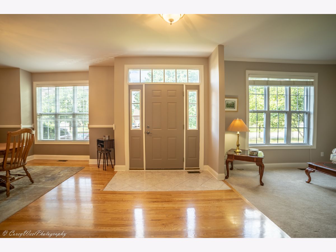
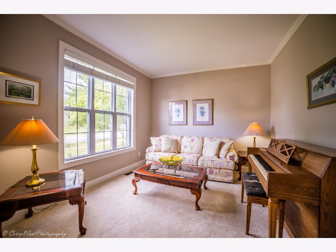
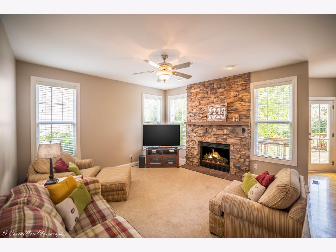
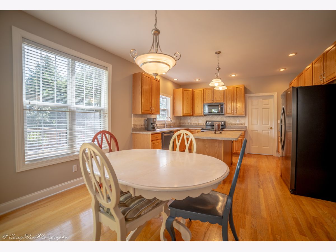
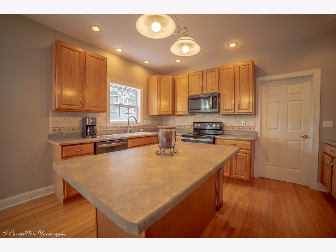
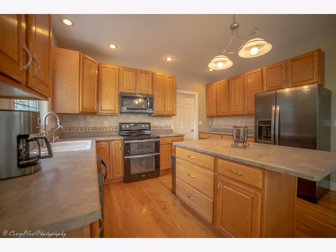
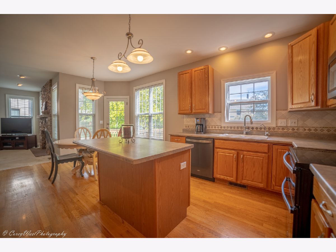
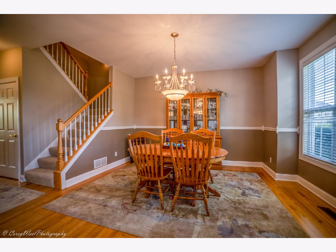
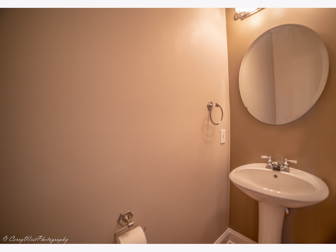
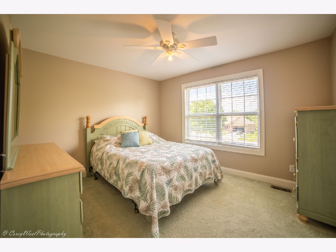
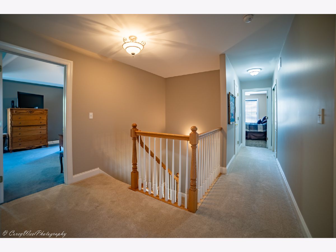
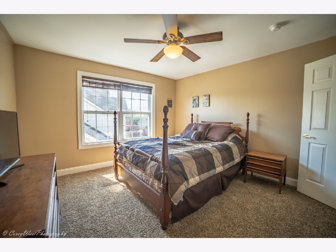
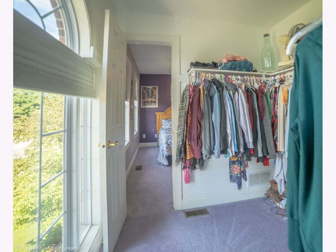
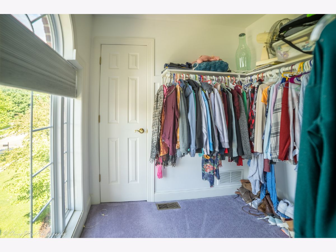
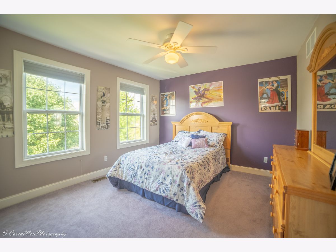
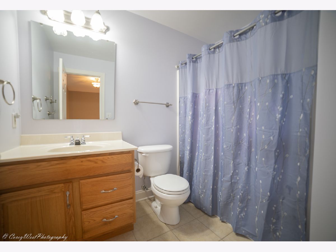
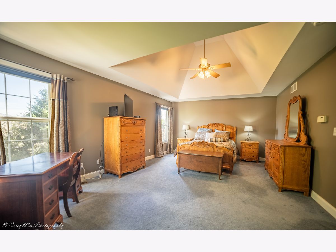
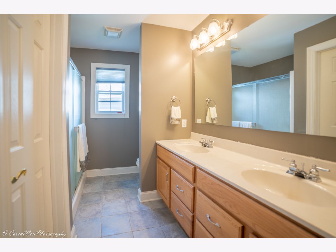
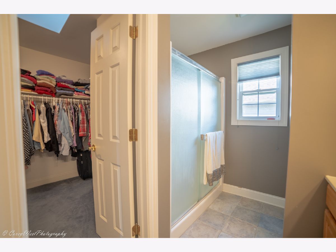
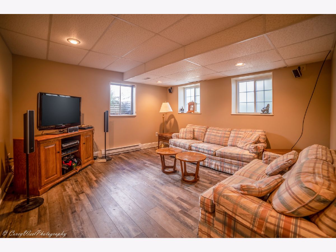
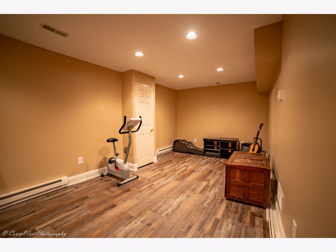
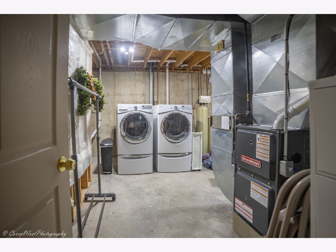
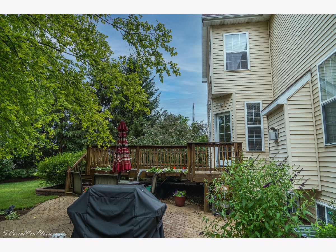
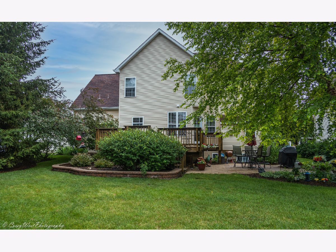
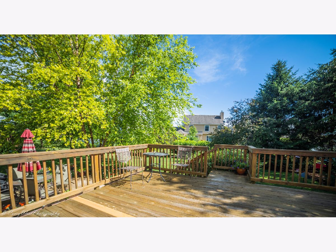
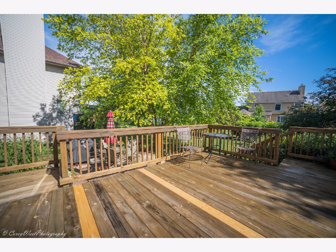
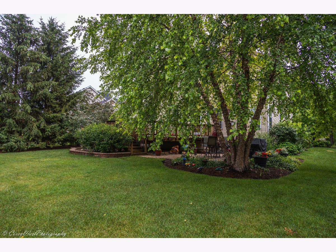
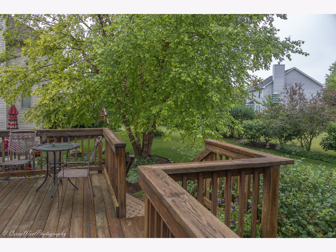
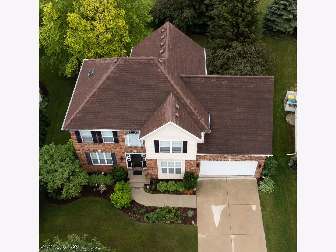
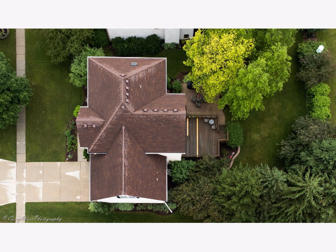
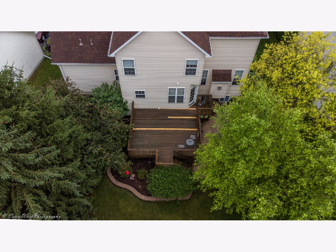
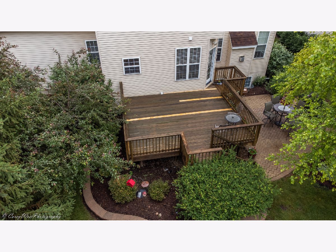
Room Specifics
Total Bedrooms: 4
Bedrooms Above Ground: 4
Bedrooms Below Ground: 0
Dimensions: —
Floor Type: Carpet
Dimensions: —
Floor Type: Carpet
Dimensions: —
Floor Type: Carpet
Full Bathrooms: 3
Bathroom Amenities: Separate Shower,Double Sink
Bathroom in Basement: 0
Rooms: Breakfast Room,Family Room,Mud Room,Office,Recreation Room,Walk In Closet
Basement Description: Finished
Other Specifics
| 2 | |
| Concrete Perimeter | |
| Concrete | |
| Deck, Patio | |
| Cul-De-Sac,Landscaped | |
| 76X128X80X132 | |
| Unfinished | |
| Full | |
| Hardwood Floors, First Floor Laundry, Walk-In Closet(s), Drapes/Blinds, Separate Dining Room | |
| Range, Microwave, Dishwasher, Refrigerator, Disposal, Stainless Steel Appliance(s), Water Softener Owned | |
| Not in DB | |
| Curbs, Sidewalks, Street Lights, Street Paved | |
| — | |
| — | |
| Gas Log |
Tax History
| Year | Property Taxes |
|---|---|
| 2021 | $8,073 |
Contact Agent
Nearby Similar Homes
Nearby Sold Comparables
Contact Agent
Listing Provided By
Coldwell Banker Real Estate Group

