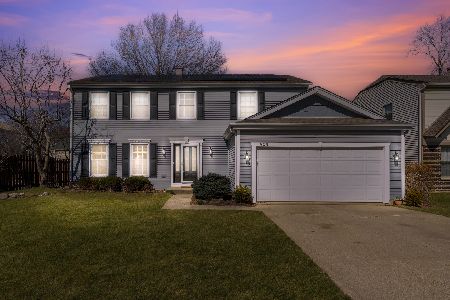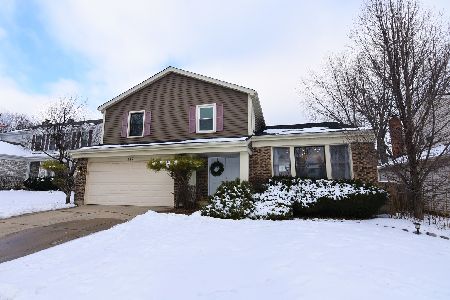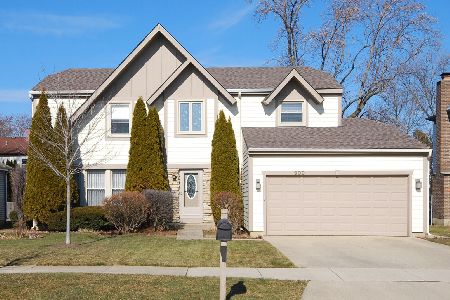1320 Devonshire Road, Buffalo Grove, Illinois 60089
$342,500
|
Sold
|
|
| Status: | Closed |
| Sqft: | 2,100 |
| Cost/Sqft: | $169 |
| Beds: | 4 |
| Baths: | 3 |
| Year Built: | 1980 |
| Property Taxes: | $10,903 |
| Days On Market: | 2731 |
| Lot Size: | 0,16 |
Description
Experience the value of ownership at this Colonial home in Devonshire Subdivision ~ Beautifully well maintained tri-level in award-wining Stevenson High School District ~ The open floor plan delivers great features ~ Welcoming living room ~ Elegant dining room ~ Spacious family room with fire place with sliding doors leading to three season room with skylights to enjoy year-round no matter what the climate ~ Inviting updated kitchen with eating area ~ Fully finished sub basement with ample storage space ~ Master suite with dressing room ~ Tankless hot water ~ Updates, Roof 2015 ~ Air condition 2017 ~ Furnace 2012 ~ Marvin windows 2008 ~ Washer & dryer 2017 ~ Hardwood floors ~ A must see!!!
Property Specifics
| Single Family | |
| — | |
| Tri-Level | |
| 1980 | |
| Partial | |
| BERWYN | |
| No | |
| 0.16 |
| Lake | |
| Devonshire | |
| 0 / Not Applicable | |
| None | |
| Lake Michigan | |
| Public Sewer | |
| 10038909 | |
| 15293030040000 |
Nearby Schools
| NAME: | DISTRICT: | DISTANCE: | |
|---|---|---|---|
|
Grade School
Prairie Elementary School |
96 | — | |
|
Middle School
Twin Groves Middle School |
96 | Not in DB | |
|
High School
Adlai E Stevenson High School |
125 | Not in DB | |
Property History
| DATE: | EVENT: | PRICE: | SOURCE: |
|---|---|---|---|
| 5 Sep, 2018 | Sold | $342,500 | MRED MLS |
| 5 Aug, 2018 | Under contract | $355,000 | MRED MLS |
| 2 Aug, 2018 | Listed for sale | $355,000 | MRED MLS |
Room Specifics
Total Bedrooms: 4
Bedrooms Above Ground: 4
Bedrooms Below Ground: 0
Dimensions: —
Floor Type: Carpet
Dimensions: —
Floor Type: Carpet
Dimensions: —
Floor Type: Carpet
Full Bathrooms: 3
Bathroom Amenities: Whirlpool
Bathroom in Basement: 0
Rooms: Recreation Room,Heated Sun Room,Foyer
Basement Description: Finished,Sub-Basement
Other Specifics
| 2 | |
| Concrete Perimeter | |
| — | |
| — | |
| Irregular Lot | |
| 90 X 138 X 160 | |
| — | |
| Full | |
| Vaulted/Cathedral Ceilings, Skylight(s), Hardwood Floors | |
| Range, Dishwasher, Refrigerator, Washer, Dryer, Disposal | |
| Not in DB | |
| Sidewalks, Street Lights, Street Paved | |
| — | |
| — | |
| — |
Tax History
| Year | Property Taxes |
|---|---|
| 2018 | $10,903 |
Contact Agent
Nearby Similar Homes
Nearby Sold Comparables
Contact Agent
Listing Provided By
Baird & Warner












