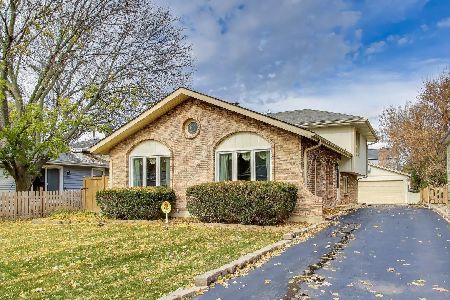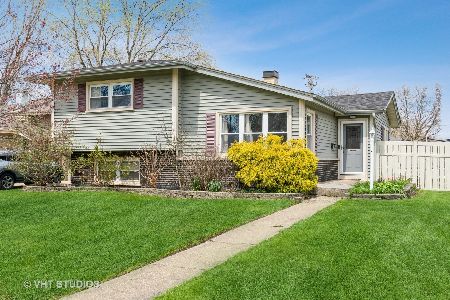1320 Elm Street, Wheaton, Illinois 60189
$352,000
|
Sold
|
|
| Status: | Closed |
| Sqft: | 1,080 |
| Cost/Sqft: | $324 |
| Beds: | 3 |
| Baths: | 2 |
| Year Built: | 1970 |
| Property Taxes: | $6,008 |
| Days On Market: | 874 |
| Lot Size: | 0,17 |
Description
Welcome to 1320 E Elm St, the charming home you've been waiting for! Upon arrival you're greeted by a spacious living room with vaulted ceilings, Pella windows, and hardwood flooring. Around the corner is the kitchen featuring 42" white cabinets, stainless steel appliances, and a large pantry. Head upstairs and you'll find 3 bedrooms and a full bathroom. The lower level boasts a large newly painted family room, the laundry room, and a second full bathroom. With over 1600sqf of finished living space, there is plenty of room to host family and friends! Your new backyard features a newer white fence, a large shed, and a big deck perfect for summer BBQs. Off the backyard is a two car garage with a newer cement driveway. Major updates include Roof/Gutters (2021), Garage Siding (2021), Sump Pump (2020), Stainless Steel Kitchen Appliances (2021), Shed & Fence (2015). Your new home is in close proximity to Wheaton schools, Downtown Wheaton, Danada Shopping, and the major expressways. Welcome home!
Property Specifics
| Single Family | |
| — | |
| — | |
| 1970 | |
| — | |
| — | |
| No | |
| 0.17 |
| Du Page | |
| — | |
| — / Not Applicable | |
| — | |
| — | |
| — | |
| 11845899 | |
| 0522117012 |
Nearby Schools
| NAME: | DISTRICT: | DISTANCE: | |
|---|---|---|---|
|
Grade School
Lincoln Elementary School |
200 | — | |
|
Middle School
Edison Middle School |
200 | Not in DB | |
|
High School
Wheaton Warrenville South H S |
200 | Not in DB | |
Property History
| DATE: | EVENT: | PRICE: | SOURCE: |
|---|---|---|---|
| 26 Sep, 2014 | Sold | $237,500 | MRED MLS |
| 12 Aug, 2014 | Under contract | $239,900 | MRED MLS |
| 8 Aug, 2014 | Listed for sale | $239,900 | MRED MLS |
| 18 Aug, 2023 | Sold | $352,000 | MRED MLS |
| 11 Aug, 2023 | Under contract | $350,000 | MRED MLS |
| 29 Jul, 2023 | Listed for sale | $350,000 | MRED MLS |
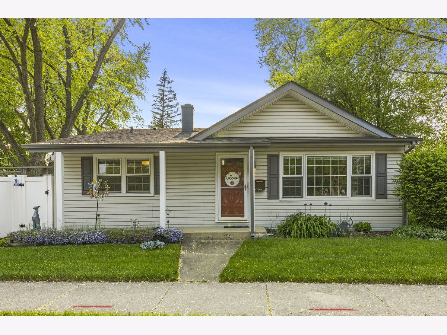
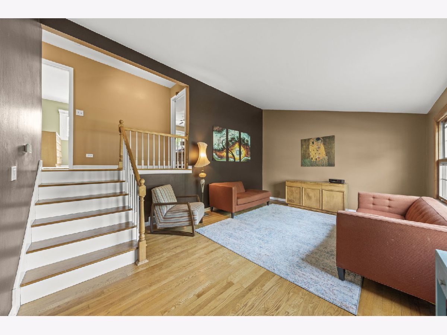
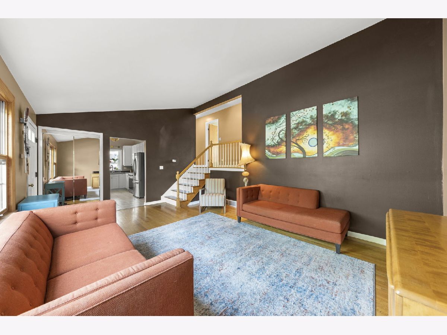
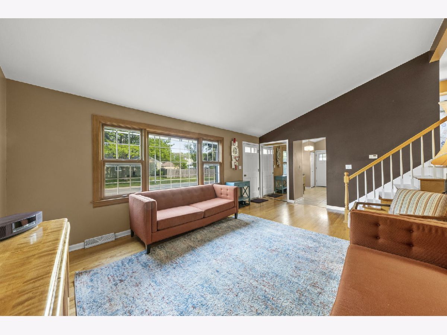
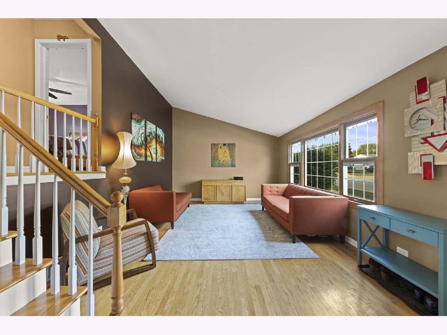
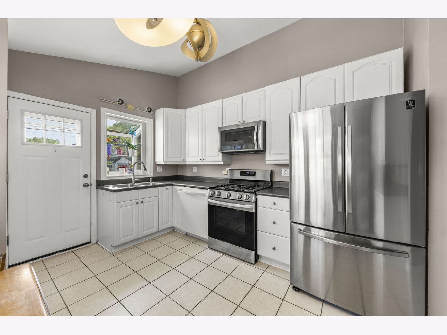
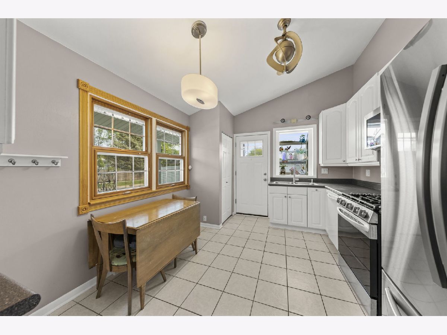
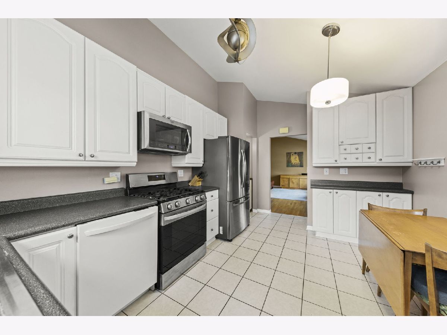
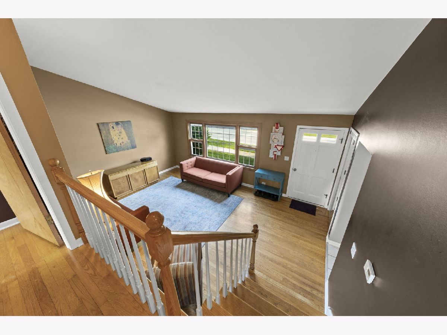
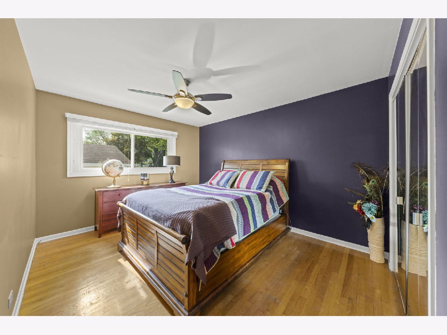
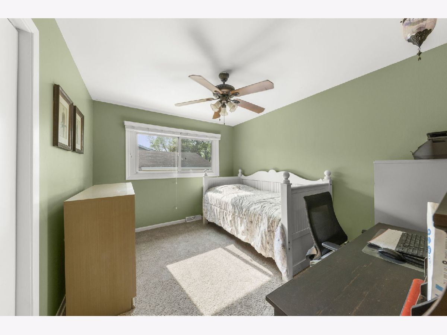
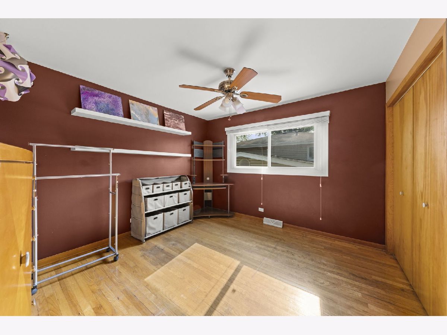
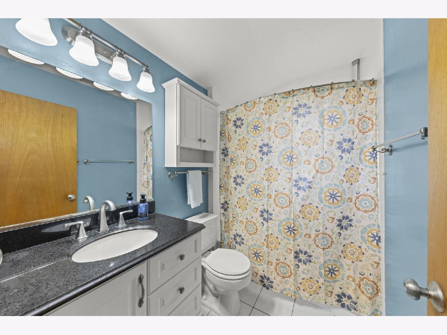
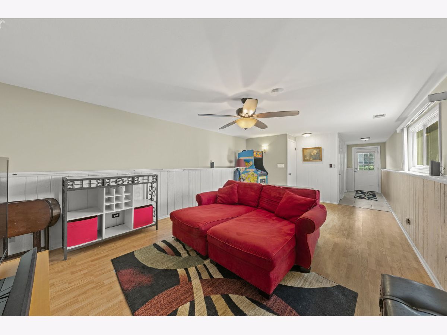
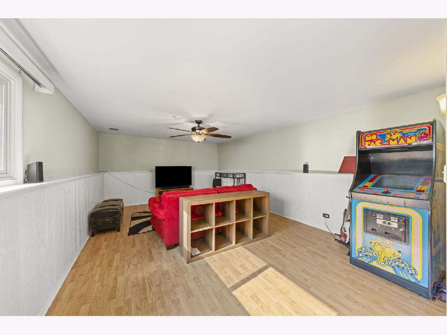
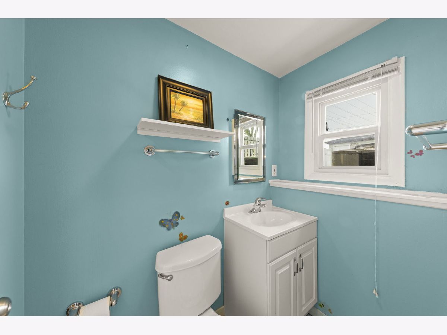
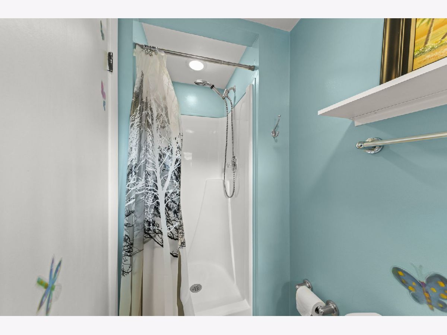
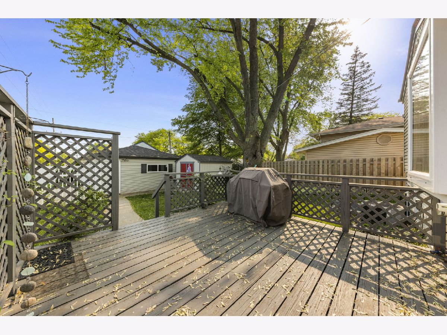
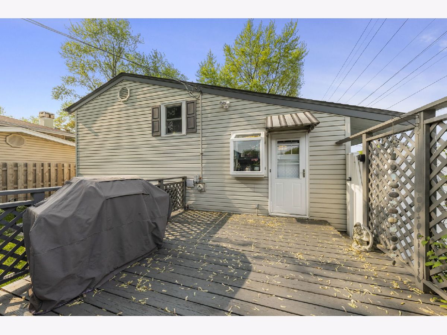
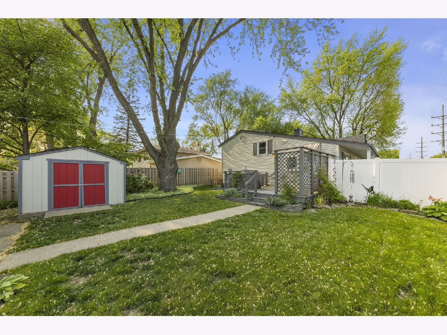
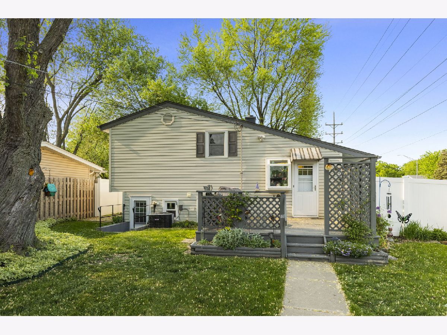
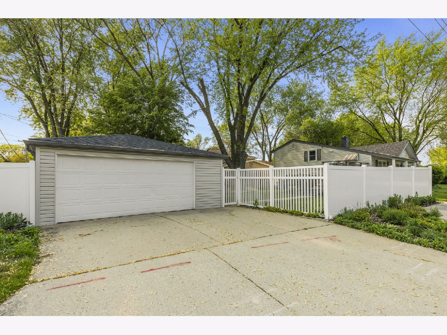
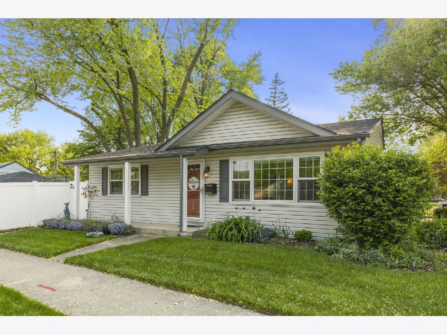
Room Specifics
Total Bedrooms: 3
Bedrooms Above Ground: 3
Bedrooms Below Ground: 0
Dimensions: —
Floor Type: —
Dimensions: —
Floor Type: —
Full Bathrooms: 2
Bathroom Amenities: —
Bathroom in Basement: 1
Rooms: —
Basement Description: Finished,Exterior Access,Rec/Family Area
Other Specifics
| 2 | |
| — | |
| Concrete | |
| — | |
| — | |
| 52X150 | |
| — | |
| — | |
| — | |
| — | |
| Not in DB | |
| — | |
| — | |
| — | |
| — |
Tax History
| Year | Property Taxes |
|---|---|
| 2014 | $4,744 |
| 2023 | $6,008 |
Contact Agent
Nearby Similar Homes
Nearby Sold Comparables
Contact Agent
Listing Provided By
Keller Williams Premiere Properties

