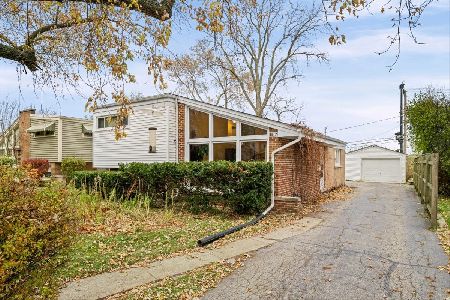1320 Ferndale Avenue, Highland Park, Illinois 60035
$395,000
|
Sold
|
|
| Status: | Closed |
| Sqft: | 1,700 |
| Cost/Sqft: | $246 |
| Beds: | 3 |
| Baths: | 3 |
| Year Built: | 1947 |
| Property Taxes: | $6,843 |
| Days On Market: | 3379 |
| Lot Size: | 0,17 |
Description
TAKE A CLOSER LOOK - as this home has so much to offer. Pride of ownership is reflected in this home. Beautifully renovated light-filled gourmet kitchen with stainless steel appliances, charming living room and dining room combo on main level with Hardwood flooring thru-out house. 4 bedrooms including 2 on main level, master bedroom on 2nd level with master en-suite bath and huge walk-in closet and 4th bedroom or office in finished basement. Finished basement includes family room or rec room and additional office or 4th bedroom and full bath. House has 3 full baths. Plenty of additional storage place including laundry room and utility room in basement. Great patio with paving stones and matching fire pit. Detached 2 1/2 car garage complete this perfectly maintained home. Close to shopping, schools and parks. Don't miss this opportunity to own this inviting home.
Property Specifics
| Single Family | |
| — | |
| Cape Cod | |
| 1947 | |
| Full | |
| — | |
| No | |
| 0.17 |
| Lake | |
| — | |
| 0 / Not Applicable | |
| None | |
| Lake Michigan | |
| Public Sewer | |
| 09344213 | |
| 16271140210000 |
Nearby Schools
| NAME: | DISTRICT: | DISTANCE: | |
|---|---|---|---|
|
Grade School
Sherwood Elementary School |
112 | — | |
|
Middle School
Elm Place School |
112 | Not in DB | |
|
High School
Highland Park High School |
113 | Not in DB | |
|
Alternate High School
Deerfield High School |
— | Not in DB | |
Property History
| DATE: | EVENT: | PRICE: | SOURCE: |
|---|---|---|---|
| 22 Dec, 2016 | Sold | $395,000 | MRED MLS |
| 10 Nov, 2016 | Under contract | $419,000 | MRED MLS |
| — | Last price change | $439,000 | MRED MLS |
| 16 Sep, 2016 | Listed for sale | $449,000 | MRED MLS |
Room Specifics
Total Bedrooms: 4
Bedrooms Above Ground: 3
Bedrooms Below Ground: 1
Dimensions: —
Floor Type: Hardwood
Dimensions: —
Floor Type: Hardwood
Dimensions: —
Floor Type: Ceramic Tile
Full Bathrooms: 3
Bathroom Amenities: —
Bathroom in Basement: 1
Rooms: Utility Room-Lower Level
Basement Description: Finished
Other Specifics
| 2 | |
| — | |
| Asphalt | |
| Patio | |
| — | |
| 50X146 | |
| — | |
| Full | |
| — | |
| Range, Microwave, Dishwasher, Refrigerator, Washer, Dryer, Disposal, Stainless Steel Appliance(s) | |
| Not in DB | |
| — | |
| — | |
| — | |
| — |
Tax History
| Year | Property Taxes |
|---|---|
| 2016 | $6,843 |
Contact Agent
Nearby Similar Homes
Nearby Sold Comparables
Contact Agent
Listing Provided By
@properties












