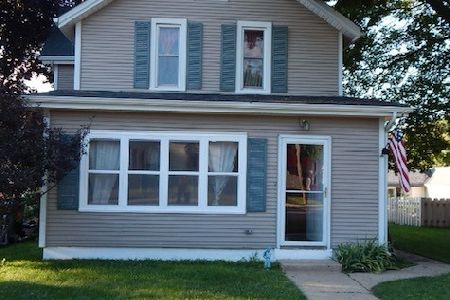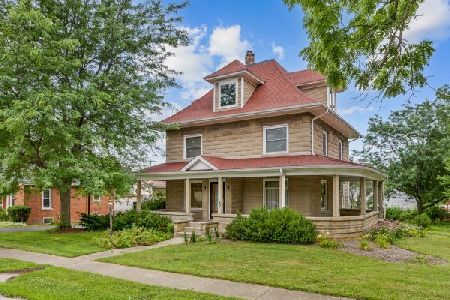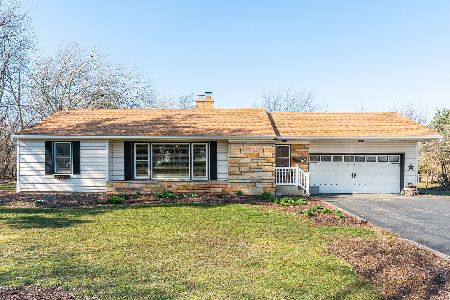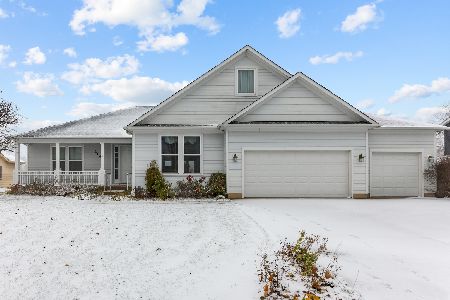1320 Getzelman Drive, Hampshire, Illinois 60140
$432,500
|
Sold
|
|
| Status: | Closed |
| Sqft: | 2,400 |
| Cost/Sqft: | $179 |
| Beds: | 3 |
| Baths: | 2 |
| Year Built: | 2019 |
| Property Taxes: | $6,300 |
| Days On Market: | 1624 |
| Lot Size: | 0,72 |
Description
Truly remarkable home ! Built in 2019 ranch with open floorplan and great flow: inviting foyer, den/office in the front, and dining & family room area*Oak hardwood floors, beautiful custom window treatments* Perfect kitchen for entertaining! Open and spacious with load of cabinets, huge island, walk in pantry , and tremendous counter space! First floor offers 3 great size bedrooms, master suite overlooking beautiful open area has huge walk in closet, private bath with double vanity, separate bath and shower* Lower level will surprise you with space in full walk out basement ready for finishing :9' ceilings, extra bedroom possible, rough-in bathroom* Plenty of windows and great natural light flow* Main floor laundry/mud room with custom built ins. Over sized 3+ car garage, insulated and drywalled, and expanded driveway. Home sits on 3/4 acre and backs to open area. Enjoy beautiful views and breeze on huge deck all year round! Great property in and out. Welcome home!
Property Specifics
| Single Family | |
| — | |
| Ranch | |
| 2019 | |
| Full,Walkout | |
| RANCH | |
| No | |
| 0.72 |
| Kane | |
| — | |
| — / Not Applicable | |
| None | |
| Public | |
| Public Sewer | |
| 11177969 | |
| 0133228004 |
Property History
| DATE: | EVENT: | PRICE: | SOURCE: |
|---|---|---|---|
| 23 Apr, 2018 | Sold | $28,033 | MRED MLS |
| 28 Mar, 2018 | Under contract | $29,900 | MRED MLS |
| 19 Mar, 2018 | Listed for sale | $29,900 | MRED MLS |
| 13 Aug, 2019 | Sold | $350,000 | MRED MLS |
| 4 Jun, 2019 | Under contract | $359,900 | MRED MLS |
| 13 May, 2019 | Listed for sale | $359,900 | MRED MLS |
| 14 Oct, 2021 | Sold | $432,500 | MRED MLS |
| 7 Sep, 2021 | Under contract | $429,900 | MRED MLS |
| — | Last price change | $435,000 | MRED MLS |
| 2 Aug, 2021 | Listed for sale | $435,000 | MRED MLS |
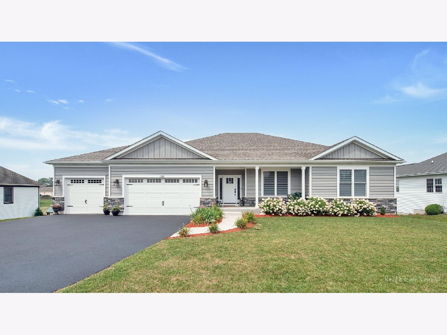
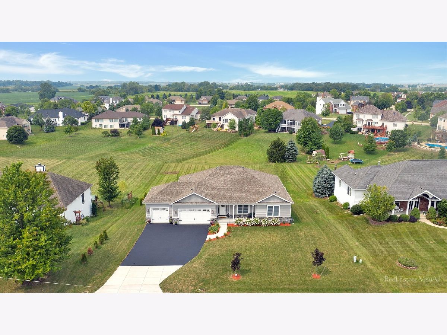
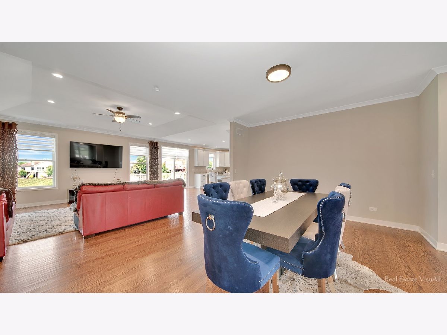
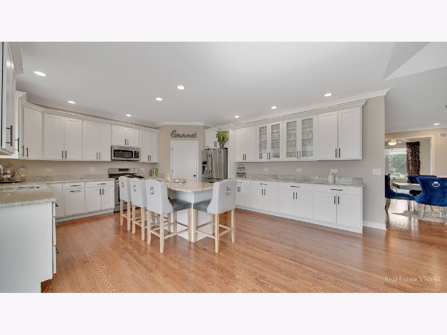
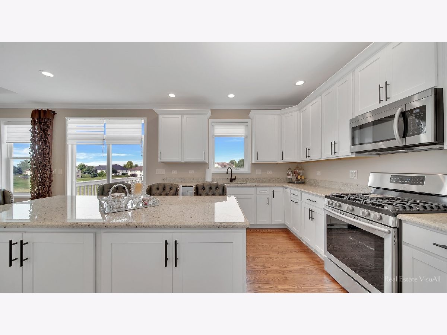
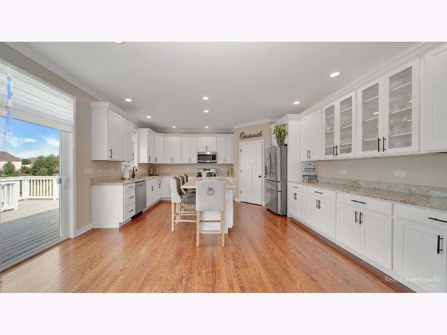
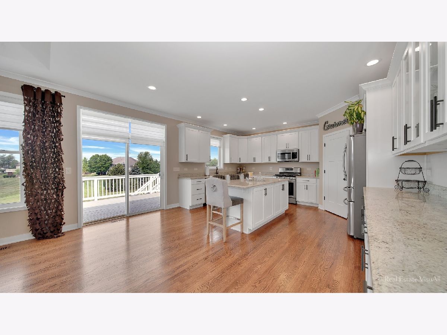
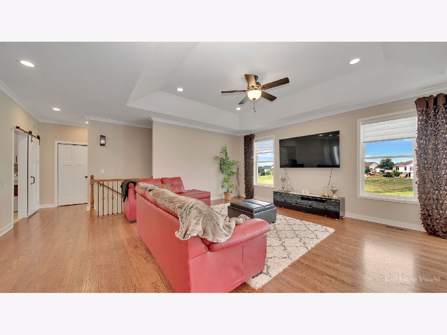
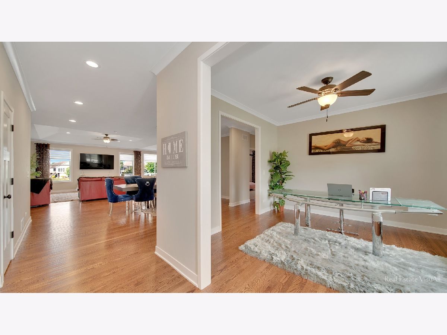
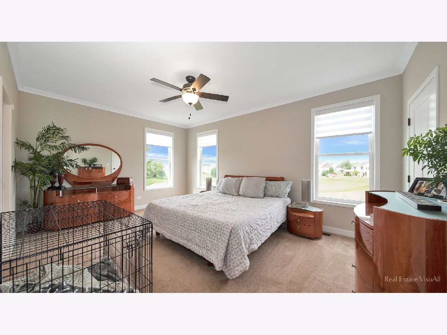
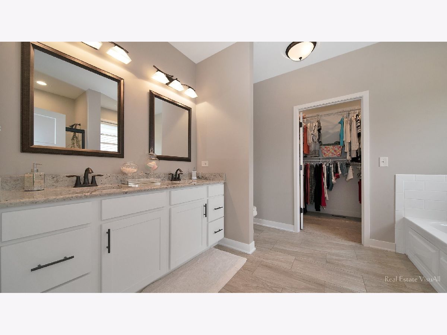
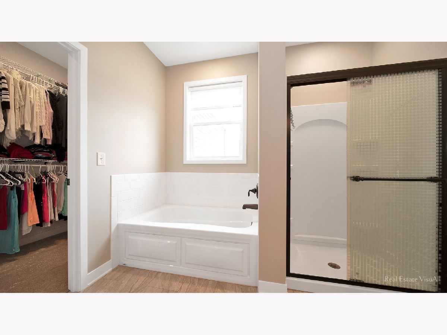
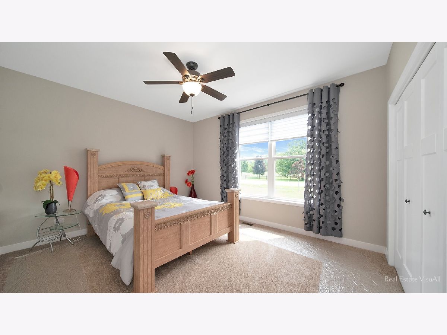
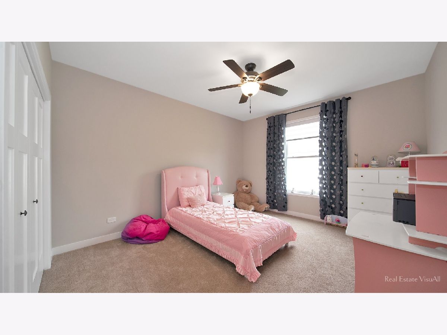
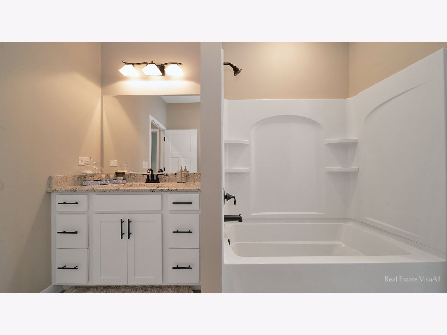
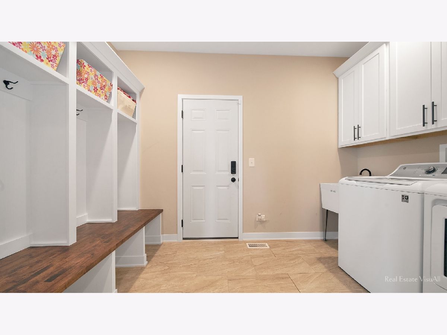
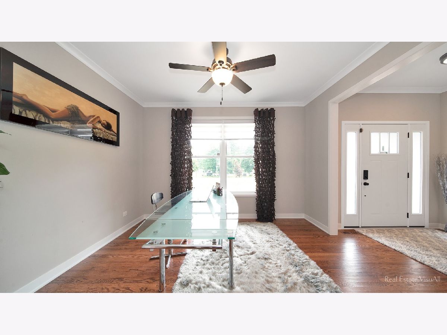
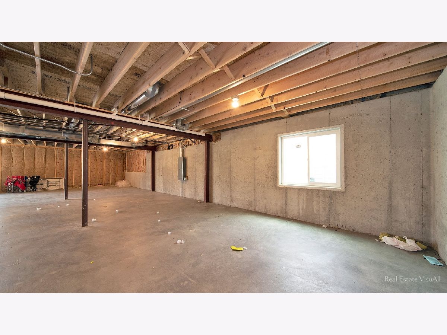
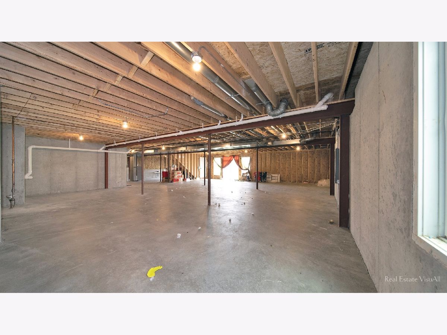
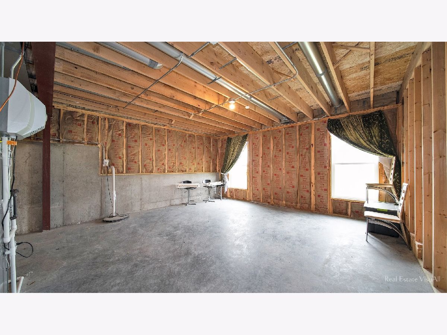
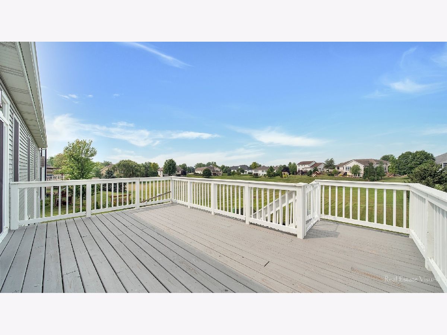
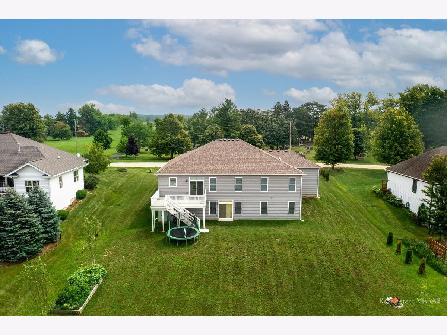
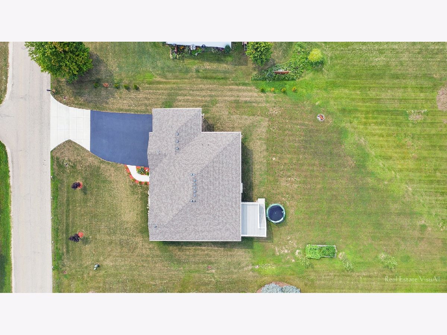
Room Specifics
Total Bedrooms: 3
Bedrooms Above Ground: 3
Bedrooms Below Ground: 0
Dimensions: —
Floor Type: Carpet
Dimensions: —
Floor Type: Carpet
Full Bathrooms: 2
Bathroom Amenities: Double Sink
Bathroom in Basement: 0
Rooms: Den
Basement Description: Unfinished,Exterior Access,Bathroom Rough-In
Other Specifics
| 3 | |
| — | |
| Asphalt | |
| Deck, Storms/Screens | |
| Backs to Open Grnd | |
| 31363 | |
| — | |
| Full | |
| Hardwood Floors, First Floor Bedroom, First Floor Laundry, Built-in Features, Walk-In Closet(s), Open Floorplan | |
| Range, Microwave, Dishwasher, Refrigerator, Washer, Dryer, Disposal, Stainless Steel Appliance(s) | |
| Not in DB | |
| — | |
| — | |
| — | |
| — |
Tax History
| Year | Property Taxes |
|---|---|
| 2018 | $2,422 |
| 2019 | $2,455 |
| 2021 | $6,300 |
Contact Agent
Nearby Similar Homes
Nearby Sold Comparables
Contact Agent
Listing Provided By
RE/MAX Suburban

