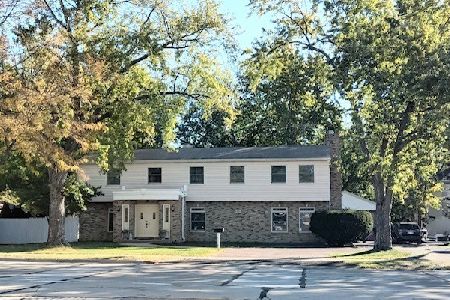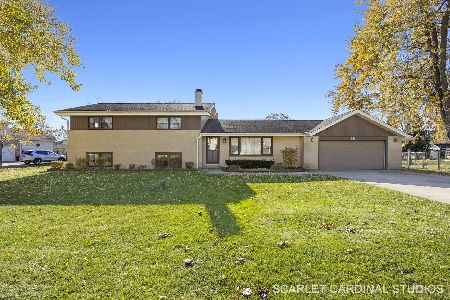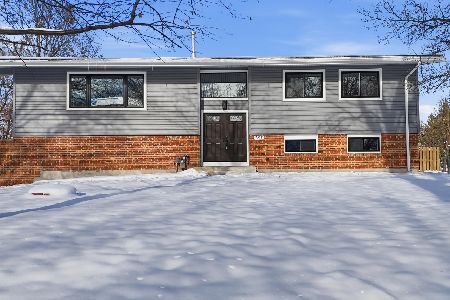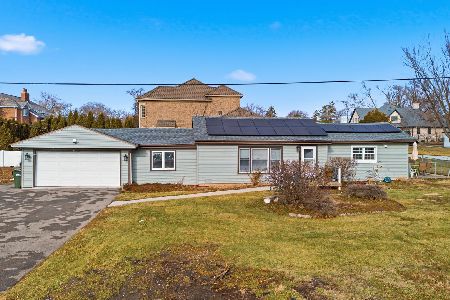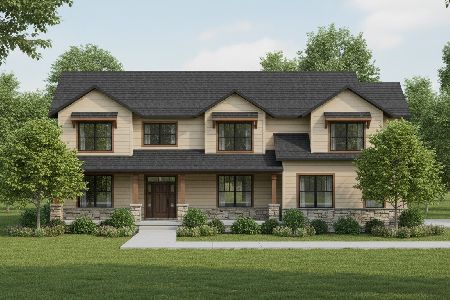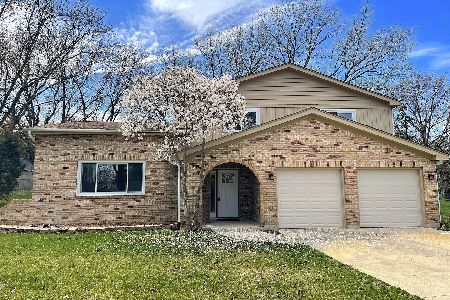1320 Laurel Lane, Schaumburg, Illinois 60193
$441,000
|
Sold
|
|
| Status: | Closed |
| Sqft: | 2,466 |
| Cost/Sqft: | $182 |
| Beds: | 4 |
| Baths: | 3 |
| Year Built: | 1971 |
| Property Taxes: | $9,478 |
| Days On Market: | 2233 |
| Lot Size: | 0,42 |
Description
Model Perfect & Simply Stunning! This One-of-a-kind, Brick & Cedar Custom Split-level home is situated in one of the most beautiful locations in Schaumburg! Sprawling home sites, mature landscaping and gentle hills offer a bit of "country" yet the convenience of being close to everything including the best schools in Dist 54/211! Spacious Vaulted Foyer & Living Room welcome you to a beautifully Remodeled home that's been Lovingly cared for from top-to-bottom. Every detail considered. Truly a must see! Newer Kitchen offers upgraded Thomasville, Raised-Panel, Maple Cabinets, leaded glass doors and expansive Granite Counters, Custom Tile, Lighting & Stainless Steel Appliances including an outside vented Cooktop and built in Stereo! Great Room/Family Room w/Stone Fireplace! Remodeled 1/2 bath! The finished Basement offers Brand new Recreation Room & Custom Built Bar with quartz counters. A perfect space for fun! Spacious Bedrooms and The Master Bedroom Has a Remodeled Bath and Balcony! The room listed as the 4th Bedroom may be better suited as an office or craft room.. your choice. True 2.5 car garage with Work Bench/Cabinets & Storage Room. Beautiful Paver-Patio, Fire Pit, Deck & Swimming Pool.. all overlooking private, extra-deep yard! So much is new: Furnace & Air Conditioner, 2019. Humidifier, Roof w/Transferable Warranty and Stained Exterior Siding, 2017. Retaining Wall, 2015. Deck, 2014. Pool Decking, 2011. Pool is heated. Garage Door, 2010. Home is also connected to City Sewer so NO Septic issues/costs. In anticipation of listing the home in January, "Summer" photos were taken last year to show off the amazing yard and amenities! A must see!
Property Specifics
| Single Family | |
| — | |
| Quad Level | |
| 1971 | |
| Partial | |
| CUSTOM | |
| No | |
| 0.42 |
| Cook | |
| Meadow Knolls | |
| 0 / Not Applicable | |
| None | |
| Community Well | |
| Public Sewer | |
| 10613503 | |
| 07342140130000 |
Nearby Schools
| NAME: | DISTRICT: | DISTANCE: | |
|---|---|---|---|
|
Grade School
Fredrick Nerge Elementary School |
54 | — | |
|
Middle School
Margaret Mead Junior High School |
54 | Not in DB | |
|
High School
J B Conant High School |
211 | Not in DB | |
Property History
| DATE: | EVENT: | PRICE: | SOURCE: |
|---|---|---|---|
| 27 Mar, 2020 | Sold | $441,000 | MRED MLS |
| 8 Feb, 2020 | Under contract | $449,000 | MRED MLS |
| 17 Jan, 2020 | Listed for sale | $449,000 | MRED MLS |
Room Specifics
Total Bedrooms: 4
Bedrooms Above Ground: 4
Bedrooms Below Ground: 0
Dimensions: —
Floor Type: Hardwood
Dimensions: —
Floor Type: Hardwood
Dimensions: —
Floor Type: Hardwood
Full Bathrooms: 3
Bathroom Amenities: Double Sink
Bathroom in Basement: 0
Rooms: Foyer,Recreation Room
Basement Description: Finished,Sub-Basement
Other Specifics
| 2.5 | |
| Concrete Perimeter | |
| Asphalt,Concrete,Side Drive | |
| Balcony, Deck, Patio, Brick Paver Patio, Above Ground Pool, Storms/Screens, Fire Pit | |
| Mature Trees | |
| 55X161X74X203X140 | |
| — | |
| Full | |
| Vaulted/Cathedral Ceilings, Bar-Dry, Hardwood Floors | |
| Double Oven, Microwave, Dishwasher, Refrigerator, Washer, Dryer, Disposal, Stainless Steel Appliance(s), Wine Refrigerator, Cooktop | |
| Not in DB | |
| Park, Tennis Court(s), Street Paved | |
| — | |
| — | |
| Wood Burning, Gas Log, Gas Starter |
Tax History
| Year | Property Taxes |
|---|---|
| 2020 | $9,478 |
Contact Agent
Nearby Similar Homes
Nearby Sold Comparables
Contact Agent
Listing Provided By
RE/MAX Destiny

