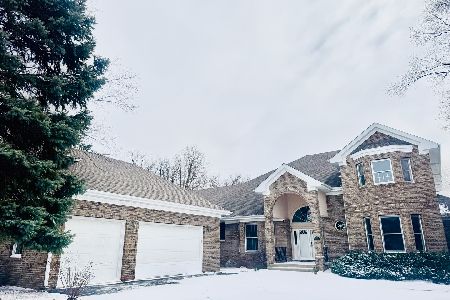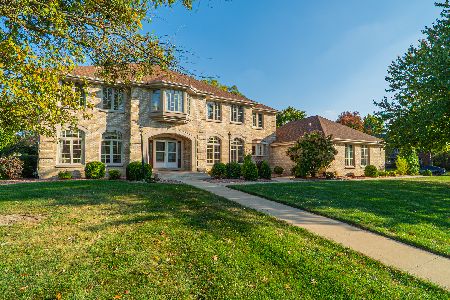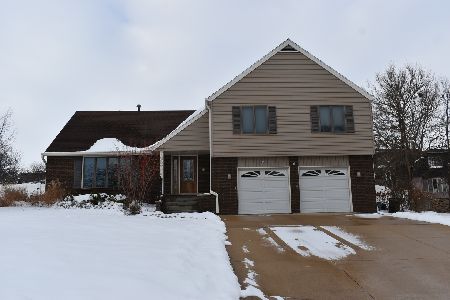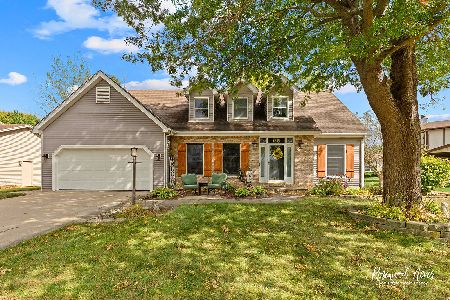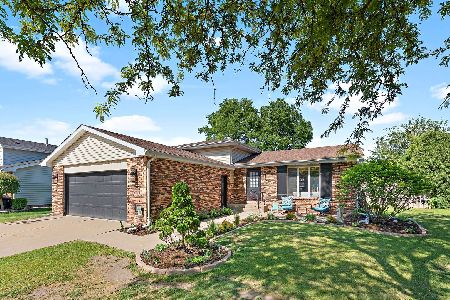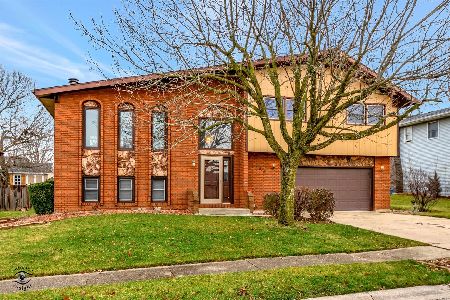1320 Mill Pond Road, Bourbonnais, Illinois 60914
$228,000
|
Sold
|
|
| Status: | Closed |
| Sqft: | 2,400 |
| Cost/Sqft: | $101 |
| Beds: | 3 |
| Baths: | 4 |
| Year Built: | 1992 |
| Property Taxes: | $5,261 |
| Days On Market: | 3653 |
| Lot Size: | 0,00 |
Description
This home is still available for viewing and offers. Colonial Cape Cod-style 3-4 Bedroom 2 Full Bath/2 Half Bath Home in Briarcliff/Plum Creek neighborhood. As you enter this beautiful home you come into the2 Story foyer which leads to the Living Room with fireplace. In the huge open kitchen offers cabinets, pantry and counter space and all appliances stay. There is an adjacent breakfast bar and large separate dining room and Sun-room. The main level offers the master bedroom with updated master bath. The open stairway leads to the second level with two bedrooms, a spacious loft/office area with built-in shelves and storage. The walk in attic is easily finished for additional bedroom/office/den or other living space. Full finished basement includes a half bathroom, rec room, and a separate room with closet that could be used as another office, hobby room, or toy room. Two-car attached garage with 10x12 workshop/storage space. Large fenced-in backyard with wood deck and storage shed.
Property Specifics
| Single Family | |
| — | |
| — | |
| 1992 | |
| Full | |
| — | |
| No | |
| — |
| Kankakee | |
| Plum Creek | |
| 0 / Not Applicable | |
| None | |
| Public | |
| Public Sewer | |
| 09122878 | |
| 17082420400500 |
Property History
| DATE: | EVENT: | PRICE: | SOURCE: |
|---|---|---|---|
| 2 May, 2016 | Sold | $228,000 | MRED MLS |
| 28 Feb, 2016 | Under contract | $242,000 | MRED MLS |
| 23 Jan, 2016 | Listed for sale | $242,500 | MRED MLS |
| 7 Jan, 2025 | Sold | $365,000 | MRED MLS |
| 29 Nov, 2024 | Under contract | $369,900 | MRED MLS |
| 21 Nov, 2024 | Listed for sale | $369,900 | MRED MLS |
Room Specifics
Total Bedrooms: 3
Bedrooms Above Ground: 3
Bedrooms Below Ground: 0
Dimensions: —
Floor Type: Other
Dimensions: —
Floor Type: Carpet
Full Bathrooms: 4
Bathroom Amenities: Whirlpool
Bathroom in Basement: 1
Rooms: Attic,Deck,Foyer,Loft,Office,Recreation Room,Sun Room,Utility Room-Lower Level
Basement Description: Finished
Other Specifics
| 2 | |
| — | |
| Concrete | |
| Deck | |
| Fenced Yard | |
| 82X133.44X6.99X5.3X52.93X7 | |
| Unfinished | |
| Full | |
| Hardwood Floors, Wood Laminate Floors, First Floor Bedroom, First Floor Laundry, First Floor Full Bath | |
| Range, Microwave, Dishwasher, Refrigerator, Washer, Dryer | |
| Not in DB | |
| — | |
| — | |
| — | |
| Wood Burning, Gas Log |
Tax History
| Year | Property Taxes |
|---|---|
| 2016 | $5,261 |
| 2025 | $7,230 |
Contact Agent
Nearby Similar Homes
Nearby Sold Comparables
Contact Agent
Listing Provided By
Sancken Sole Realty

