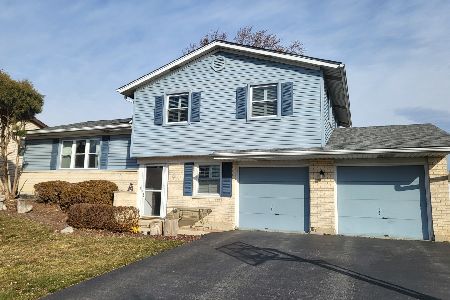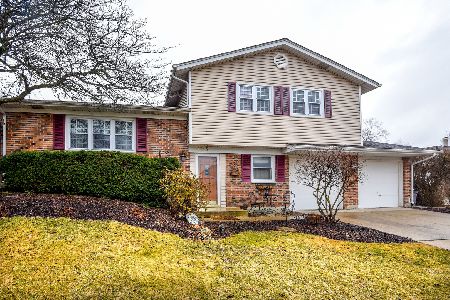1320 Parker Place, Elk Grove Village, Illinois 60007
$320,000
|
Sold
|
|
| Status: | Closed |
| Sqft: | 1,800 |
| Cost/Sqft: | $180 |
| Beds: | 3 |
| Baths: | 2 |
| Year Built: | 1974 |
| Property Taxes: | $6,683 |
| Days On Market: | 2870 |
| Lot Size: | 0,17 |
Description
WELCOME HOME! Beautiful Birchwood model with kitchen addition! This home has been immaculately cared for and that care shows from the moment you walk in. Located in a much-desired neighborhood backing up to Johnson Park, you will fall in love with this home immediately. A double door entry leads to the 2-story foyer. Once inside the main level invites you into the formal living & dining rooms. The kitchen has an island w/breakfast bar, eat in area, and massive walk in pantry! 3 bedrooms and full bath with double bowl vanity, soaker tub w/jets complete the main level. The 12X25 deck overlooks a large fenced private yard. Enjoy summer fun in the above ground pool. The cozy lower level is currently set up as a family room with an office. Light & bright english basement has a fireplace, full bath w/shower, laundry room, 2 crawlspaces for lots of storage and is attached to a 2 car garage. Schaumburg school district, fantastic Elk Grove parks and recreation center. Perfect location!
Property Specifics
| Single Family | |
| — | |
| — | |
| 1974 | |
| Partial,English | |
| BIRCHWOOD | |
| No | |
| 0.17 |
| Cook | |
| Winston Grove | |
| 0 / Not Applicable | |
| None | |
| Lake Michigan | |
| Public Sewer | |
| 09885264 | |
| 07364120080000 |
Nearby Schools
| NAME: | DISTRICT: | DISTANCE: | |
|---|---|---|---|
|
Grade School
Adolph Link Elementary School |
54 | — | |
|
Middle School
Margaret Mead Junior High School |
54 | Not in DB | |
|
High School
J B Conant High School |
211 | Not in DB | |
Property History
| DATE: | EVENT: | PRICE: | SOURCE: |
|---|---|---|---|
| 25 May, 2018 | Sold | $320,000 | MRED MLS |
| 21 Mar, 2018 | Under contract | $324,000 | MRED MLS |
| 14 Mar, 2018 | Listed for sale | $324,000 | MRED MLS |
Room Specifics
Total Bedrooms: 3
Bedrooms Above Ground: 3
Bedrooms Below Ground: 0
Dimensions: —
Floor Type: Carpet
Dimensions: —
Floor Type: Carpet
Full Bathrooms: 2
Bathroom Amenities: Whirlpool,Double Sink,Soaking Tub
Bathroom in Basement: 1
Rooms: Pantry
Basement Description: Finished,Crawl
Other Specifics
| 2 | |
| Concrete Perimeter | |
| Concrete | |
| Deck, Patio, Porch, Above Ground Pool | |
| Common Grounds,Fenced Yard,Park Adjacent,Wooded | |
| 121 X 65 | |
| — | |
| — | |
| — | |
| Double Oven, Range, Microwave, Dishwasher, Refrigerator, Washer, Dryer, Disposal, Range Hood | |
| Not in DB | |
| Tennis Courts, Dock, Sidewalks, Street Lights | |
| — | |
| — | |
| Wood Burning |
Tax History
| Year | Property Taxes |
|---|---|
| 2018 | $6,683 |
Contact Agent
Nearby Sold Comparables
Contact Agent
Listing Provided By
Coldwell Banker Residential Brokerage







