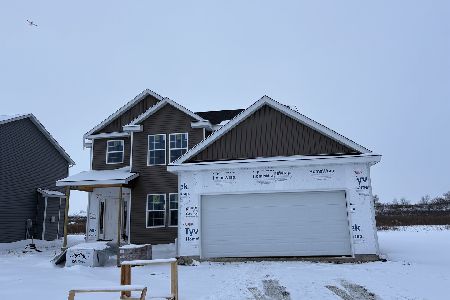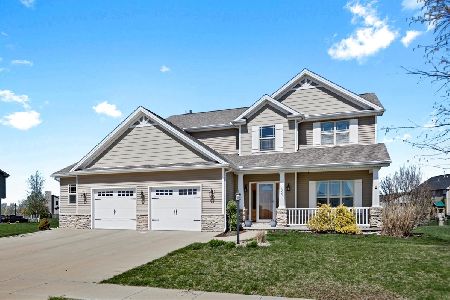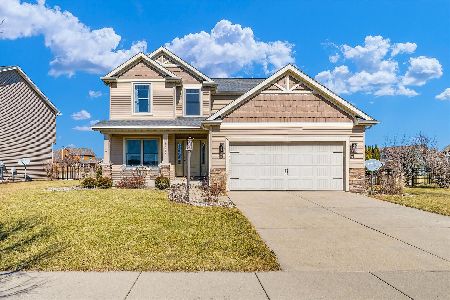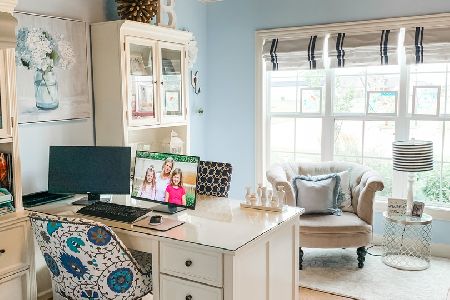1320 Ridge Creek Road, Savoy, Illinois 61874
$355,000
|
Sold
|
|
| Status: | Closed |
| Sqft: | 2,498 |
| Cost/Sqft: | $144 |
| Beds: | 5 |
| Baths: | 4 |
| Year Built: | 2012 |
| Property Taxes: | $7,153 |
| Days On Market: | 1739 |
| Lot Size: | 0,19 |
Description
This stunning home in Fieldstone subdivision boasts access to three commons areas, fenced in backyard in 2021, recently finished square footage in the basement including a bedroom, a full bath, and plumbing for a kitchenette in the basement living room. The two story foyer has just been professionally painted. The home includes 9' basement ceilings, triple zone geothermal furnace, 75 gallon hot water heater, and a gas/wood burning fireplace with built-ins on both sides. There is a large drop zone with lockers as you enter in from the 2.5 car garage. The home also has a central vacuum system to make cleaning a breeze as well. Enjoy all of the natural light through the Pella Encompass windows. The laundry room is conveniently located on the second floor. The kitchen has plenty of storage space in the poplar cabinets and the oversized island with beautiful granite is great for entertaining while cooking. Schedule your showing today while you still can!
Property Specifics
| Single Family | |
| — | |
| — | |
| 2012 | |
| Full | |
| — | |
| No | |
| 0.19 |
| Champaign | |
| Fieldstone | |
| 225 / Annual | |
| — | |
| Public | |
| Public Sewer | |
| 11050361 | |
| 292612127016 |
Nearby Schools
| NAME: | DISTRICT: | DISTANCE: | |
|---|---|---|---|
|
Grade School
Champaign Elementary School |
4 | — | |
|
Middle School
Champaign Junior High School |
4 | Not in DB | |
|
High School
Central High School |
4 | Not in DB | |
Property History
| DATE: | EVENT: | PRICE: | SOURCE: |
|---|---|---|---|
| 20 May, 2021 | Sold | $355,000 | MRED MLS |
| 23 Apr, 2021 | Under contract | $359,900 | MRED MLS |
| — | Last price change | $372,000 | MRED MLS |
| 15 Apr, 2021 | Listed for sale | $372,000 | MRED MLS |
| 8 Jun, 2023 | Sold | $450,000 | MRED MLS |
| 22 Apr, 2023 | Under contract | $429,000 | MRED MLS |
| 20 Apr, 2023 | Listed for sale | $429,000 | MRED MLS |
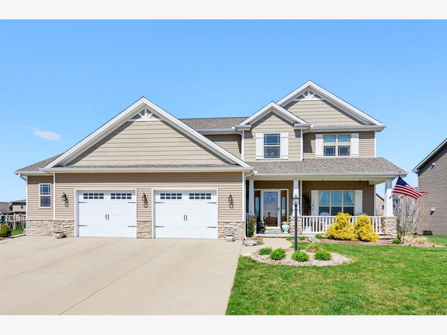
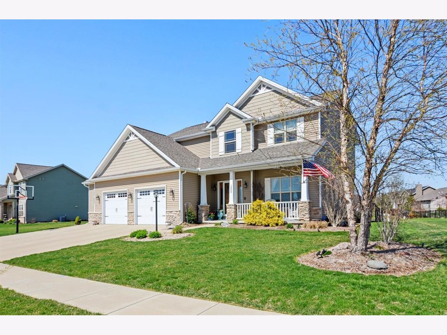
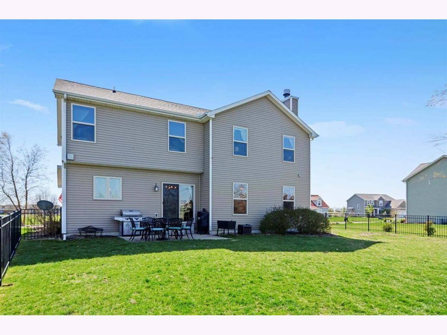
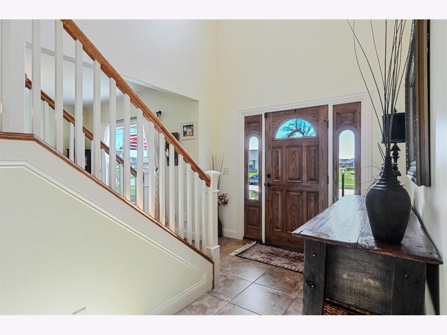
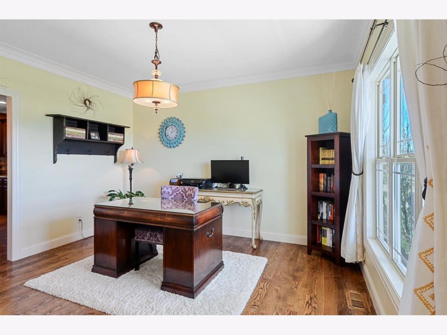
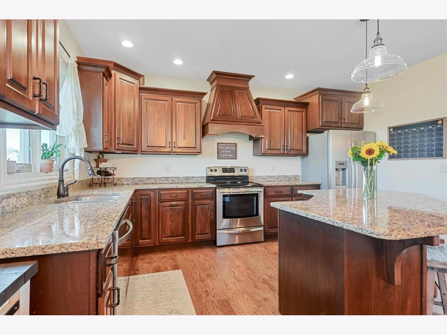
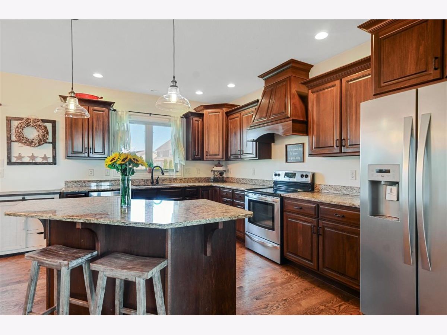
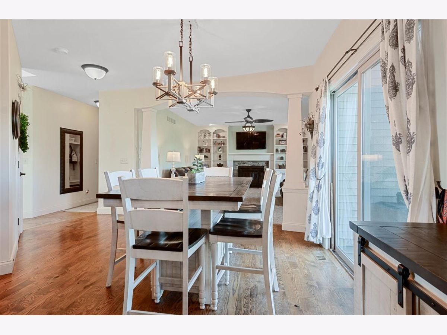
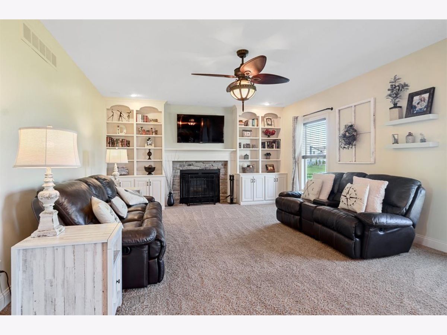
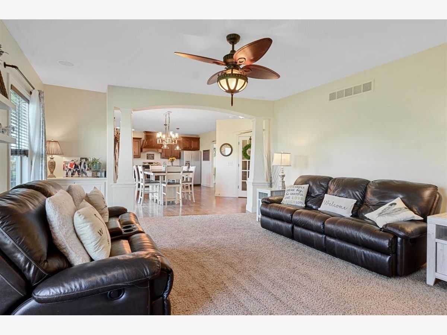
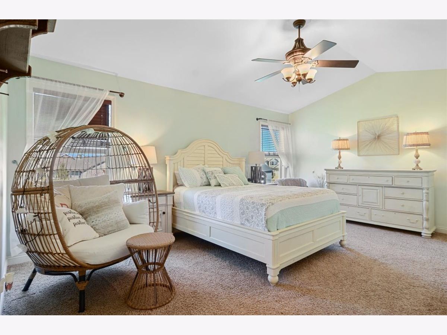
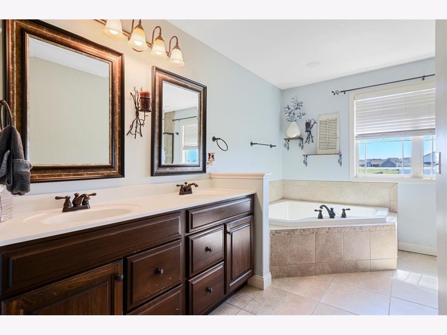
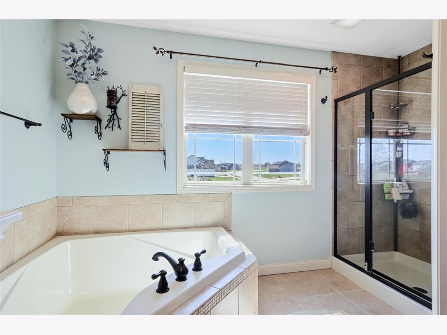
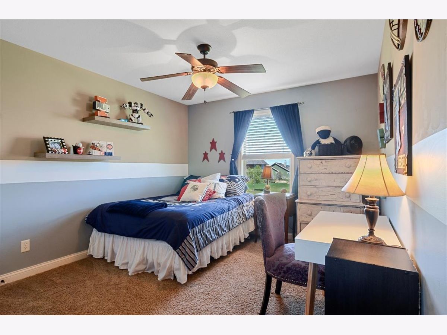
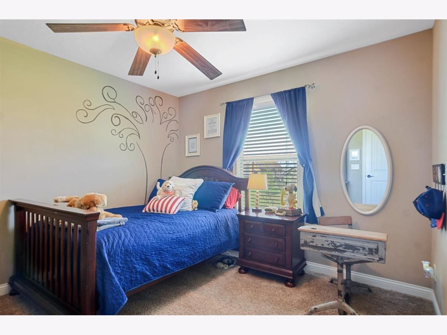
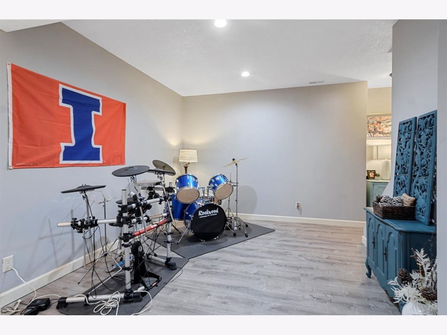
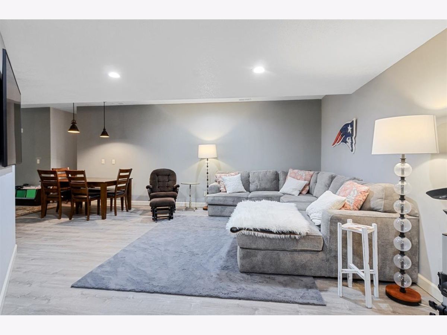
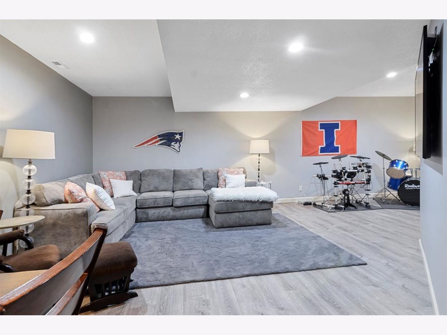
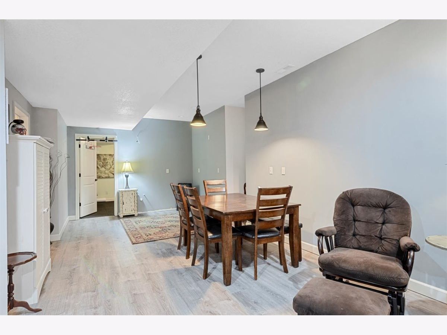
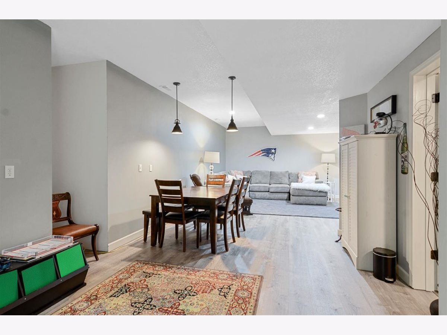
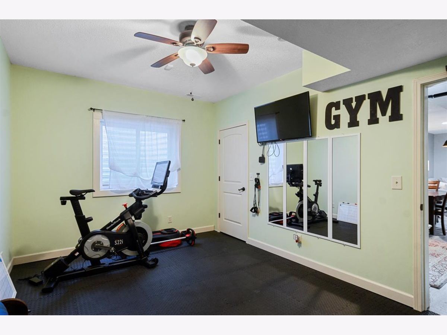
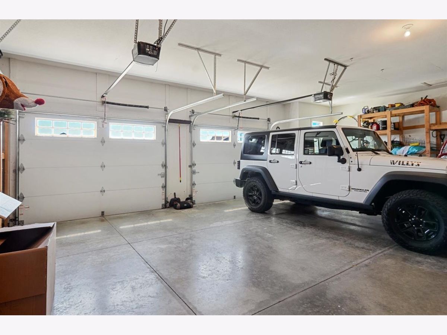
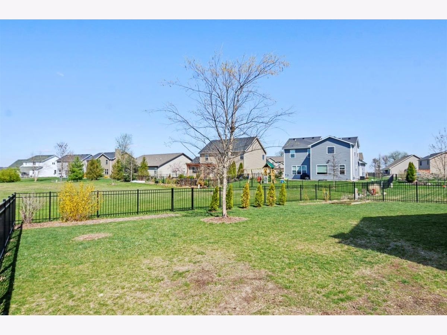
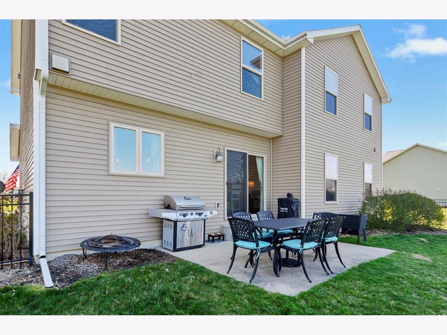
Room Specifics
Total Bedrooms: 5
Bedrooms Above Ground: 5
Bedrooms Below Ground: 0
Dimensions: —
Floor Type: Carpet
Dimensions: —
Floor Type: Carpet
Dimensions: —
Floor Type: Carpet
Dimensions: —
Floor Type: —
Full Bathrooms: 4
Bathroom Amenities: Whirlpool
Bathroom in Basement: 1
Rooms: Office,Bonus Room,Bedroom 5,Foyer,Recreation Room
Basement Description: Finished,Egress Window
Other Specifics
| 2.5 | |
| Concrete Perimeter | |
| Concrete | |
| Deck, Porch | |
| Fenced Yard | |
| 62.11X120X63.56X120 | |
| — | |
| Full | |
| Vaulted/Cathedral Ceilings, Hardwood Floors, Wood Laminate Floors, Second Floor Laundry, Built-in Features, Walk-In Closet(s) | |
| Range, Microwave, Dishwasher, Refrigerator, Washer, Dryer | |
| Not in DB | |
| Park | |
| — | |
| — | |
| Wood Burning, Gas Starter |
Tax History
| Year | Property Taxes |
|---|---|
| 2021 | $7,153 |
| 2023 | $7,528 |
Contact Agent
Nearby Similar Homes
Nearby Sold Comparables
Contact Agent
Listing Provided By
EXP REALTY LLC-MAHO


