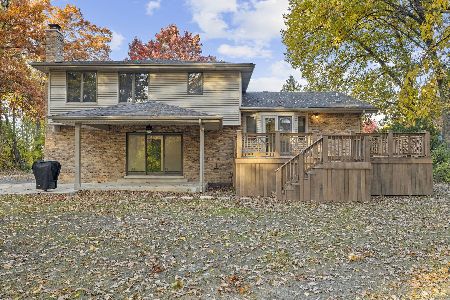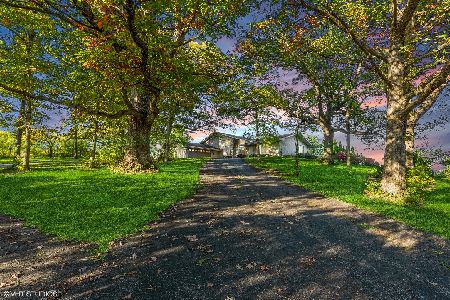13200 167th Street, Homer Glen, Illinois 60491
$680,000
|
Sold
|
|
| Status: | Closed |
| Sqft: | 4,659 |
| Cost/Sqft: | $150 |
| Beds: | 4 |
| Baths: | 6 |
| Year Built: | 1991 |
| Property Taxes: | $16,970 |
| Days On Market: | 3577 |
| Lot Size: | 5,00 |
Description
Magnificent custom crafted home situated on 5 heavily wooded acres. This home was specifically designed to take full advantage of the spectacular views of nature and wildlife out of every window. The open concept main living area features a grand dual-sided, brick fireplace, soaring 30 foot ceilings and enormous picture windows to take in the wonder of the natural surroundings. The spacious and open kitchen/eating area features new granite, stainless, Sub Zero fridge, walk in pantry and giant eating island. All bedrooms feature walk in closets, attached baths, vaulted ceilings and arched picture windows. The master has an even higher ceiling with skylights for stargazing, 2 20-foot deep walk in closets and a private balcony overlooking your own woodland retreat. 1400 sq ft finished walk out basement with full bath, wet bar, fireplace, radiant heated floors and an additional 1400 unfinished sq ft for storage. This home truly is a one of a kind natural beauty. Make your offer today!
Property Specifics
| Single Family | |
| — | |
| — | |
| 1991 | |
| Full | |
| — | |
| No | |
| 5 |
| Will | |
| — | |
| 0 / Not Applicable | |
| None | |
| Private Well | |
| Septic-Mechanical, Septic-Private | |
| 09186774 | |
| 1605233000280000 |
Property History
| DATE: | EVENT: | PRICE: | SOURCE: |
|---|---|---|---|
| 3 Aug, 2016 | Sold | $680,000 | MRED MLS |
| 20 Jun, 2016 | Under contract | $699,000 | MRED MLS |
| — | Last price change | $739,000 | MRED MLS |
| 6 Apr, 2016 | Listed for sale | $739,000 | MRED MLS |
Room Specifics
Total Bedrooms: 4
Bedrooms Above Ground: 4
Bedrooms Below Ground: 0
Dimensions: —
Floor Type: Carpet
Dimensions: —
Floor Type: Carpet
Dimensions: —
Floor Type: Carpet
Full Bathrooms: 6
Bathroom Amenities: Whirlpool,Separate Shower,Double Sink
Bathroom in Basement: 1
Rooms: Foyer,Game Room,Office,Recreation Room,Storage
Basement Description: Finished,Exterior Access
Other Specifics
| 3 | |
| Concrete Perimeter | |
| Asphalt,Other | |
| Balcony, Deck, Patio, Porch, Brick Paver Patio | |
| Wooded | |
| 217800 | |
| Full,Unfinished | |
| Full | |
| Vaulted/Cathedral Ceilings, Skylight(s), Bar-Wet, Hardwood Floors, Heated Floors, First Floor Full Bath | |
| Double Oven, Microwave, Dishwasher, Refrigerator, High End Refrigerator, Washer, Dryer, Stainless Steel Appliance(s) | |
| Not in DB | |
| — | |
| — | |
| — | |
| Double Sided, Wood Burning, Gas Log |
Tax History
| Year | Property Taxes |
|---|---|
| 2016 | $16,970 |
Contact Agent
Nearby Sold Comparables
Contact Agent
Listing Provided By
Keller Williams Preferred Rlty





