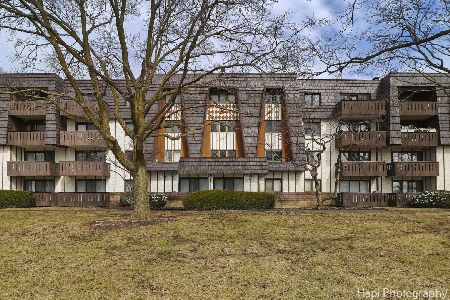13200 Heiden Circle, Lake Bluff, Illinois 60044
$82,000
|
Sold
|
|
| Status: | Closed |
| Sqft: | 1,185 |
| Cost/Sqft: | $76 |
| Beds: | 2 |
| Baths: | 2 |
| Year Built: | 1974 |
| Property Taxes: | $1,195 |
| Days On Market: | 3554 |
| Lot Size: | 0,00 |
Description
Beautiful Condo close to Abbott and express way. Pocket doors. Private balcony off of living room. Master suit with walk-in closet. Granite counter tops! Inside heated garage parking. Subdivision hase so many amenities! Move-ins need to be scheduled though the HOA. ***Investors, please note the HOA has a strict policy in place for screening potential tenants. Please read the rules and regulations before making an offer.***
Property Specifics
| Condos/Townhomes | |
| 1 | |
| — | |
| 1974 | |
| None | |
| — | |
| No | |
| — |
| Lake | |
| Heiden Gardens | |
| 310 / Monthly | |
| Water,Parking,Insurance,Security,Clubhouse,Exercise Facilities,Pool,Exterior Maintenance,Lawn Care,Scavenger,Snow Removal | |
| Community Well | |
| Public Sewer | |
| 09217759 | |
| 11124000340000 |
Nearby Schools
| NAME: | DISTRICT: | DISTANCE: | |
|---|---|---|---|
|
Grade School
Oak Grove Elementary School |
68 | — | |
|
Middle School
Oak Grove Elementary School |
68 | Not in DB | |
|
High School
Libertyville High School |
128 | Not in DB | |
Property History
| DATE: | EVENT: | PRICE: | SOURCE: |
|---|---|---|---|
| 22 Dec, 2016 | Sold | $82,000 | MRED MLS |
| 31 Oct, 2016 | Under contract | $90,000 | MRED MLS |
| — | Last price change | $99,900 | MRED MLS |
| 5 May, 2016 | Listed for sale | $114,900 | MRED MLS |
| 8 Mar, 2017 | Under contract | $0 | MRED MLS |
| 11 Feb, 2017 | Listed for sale | $0 | MRED MLS |
| 13 Oct, 2021 | Sold | $132,000 | MRED MLS |
| 4 Sep, 2021 | Under contract | $139,000 | MRED MLS |
| — | Last price change | $145,000 | MRED MLS |
| 13 Aug, 2021 | Listed for sale | $148,500 | MRED MLS |
| 11 Nov, 2021 | Under contract | $0 | MRED MLS |
| 14 Oct, 2021 | Listed for sale | $0 | MRED MLS |
Room Specifics
Total Bedrooms: 2
Bedrooms Above Ground: 2
Bedrooms Below Ground: 0
Dimensions: —
Floor Type: Hardwood
Full Bathrooms: 2
Bathroom Amenities: Whirlpool
Bathroom in Basement: 0
Rooms: No additional rooms
Basement Description: None
Other Specifics
| 1 | |
| Concrete Perimeter | |
| Asphalt | |
| Balcony, Storms/Screens | |
| Common Grounds | |
| COMMON GROUNDS | |
| — | |
| Full | |
| Elevator, Hardwood Floors | |
| Range, Microwave, Dishwasher, Refrigerator | |
| Not in DB | |
| — | |
| — | |
| Coin Laundry, Elevator(s), Exercise Room, Storage, Party Room, Pool, Security Door Lock(s) | |
| — |
Tax History
| Year | Property Taxes |
|---|---|
| 2016 | $1,195 |
| 2021 | $2,648 |
Contact Agent
Nearby Similar Homes
Nearby Sold Comparables
Contact Agent
Listing Provided By
Hamilton Group, REALTORS







