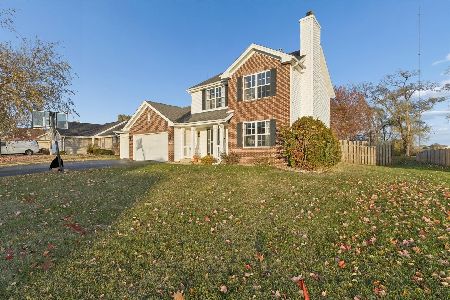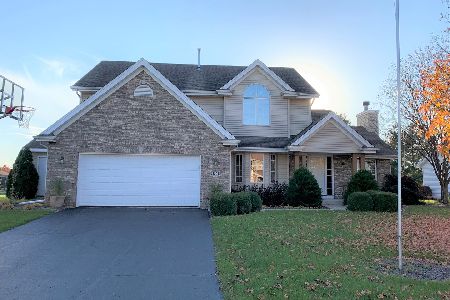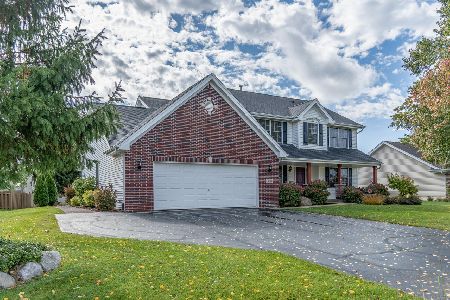13202 Glencree Lane, Rockton, Illinois 61072
$227,000
|
Sold
|
|
| Status: | Closed |
| Sqft: | 2,035 |
| Cost/Sqft: | $113 |
| Beds: | 3 |
| Baths: | 3 |
| Year Built: | 2006 |
| Property Taxes: | $6,399 |
| Days On Market: | 1892 |
| Lot Size: | 0,33 |
Description
Wonderful 2 Story with main floor master suite in the popular Kensington Sub of Rockton and within the highly ranked Hononegah High and Roscoe Grade Schools! Open floor plan includes great room with cathedral ceiling, gas fireplace and bright windows with transom! Open formal dine and eat in kitchen all stainless steel appliances, large pantry, island and bayed eating with deck access! Main floor master suite with walk in closet and private bath includes whirlpool tub and double sink! Main floor laundry room includes washer & dryer and 1/2 bath! Big loft is a great family room with electric fireplace! 2 large bedrooms up with full bath with skylight. Lower level with egress windows perfect for adding extra living space! Newer water soft, water heater, refrigerator and dishwasher! Beautiful yard w/sprinkler system! Bike path nearby and easy I-90 access! Located in the Charming Village of Rockton providing so many fun events throughout the year!
Property Specifics
| Single Family | |
| — | |
| Contemporary | |
| 2006 | |
| Full | |
| — | |
| No | |
| 0.33 |
| Winnebago | |
| — | |
| — / Not Applicable | |
| None | |
| Public | |
| Public Sewer | |
| 10934695 | |
| 0420179011 |
Nearby Schools
| NAME: | DISTRICT: | DISTANCE: | |
|---|---|---|---|
|
High School
Hononegah High School |
207 | Not in DB | |
Property History
| DATE: | EVENT: | PRICE: | SOURCE: |
|---|---|---|---|
| 29 Jan, 2021 | Sold | $227,000 | MRED MLS |
| 7 Dec, 2020 | Under contract | $229,900 | MRED MLS |
| 16 Nov, 2020 | Listed for sale | $229,900 | MRED MLS |
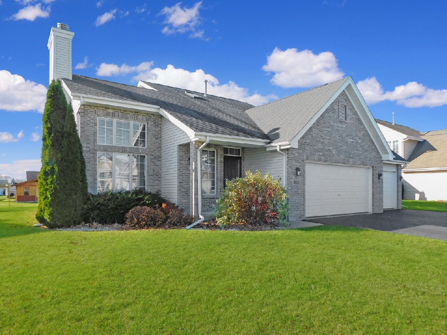
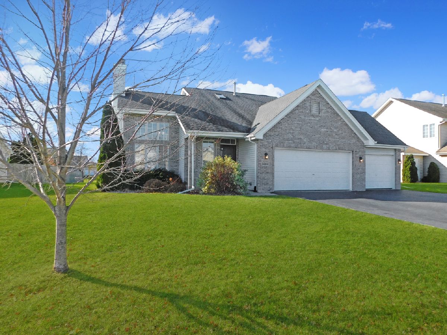
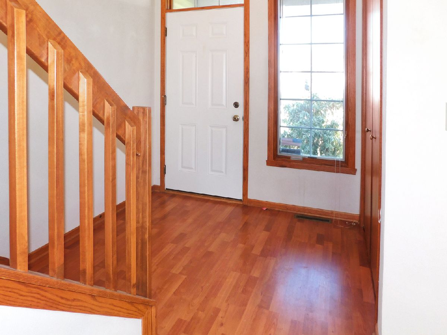
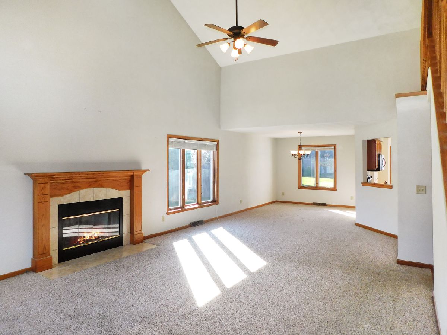
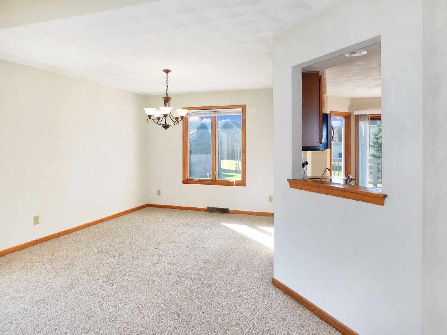
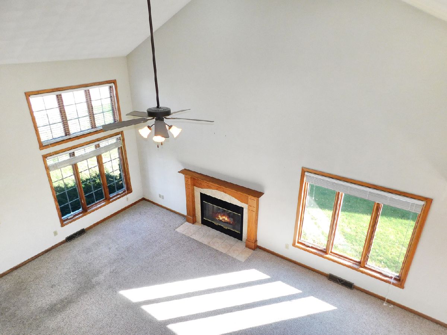
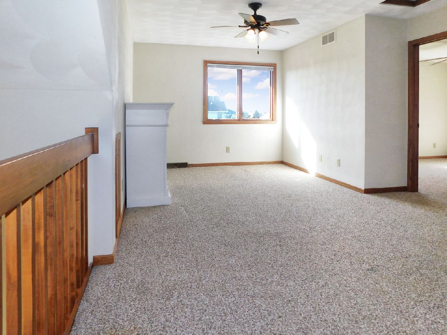
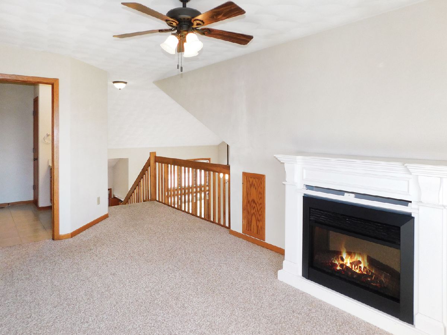
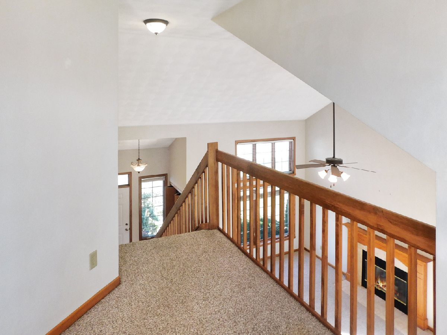
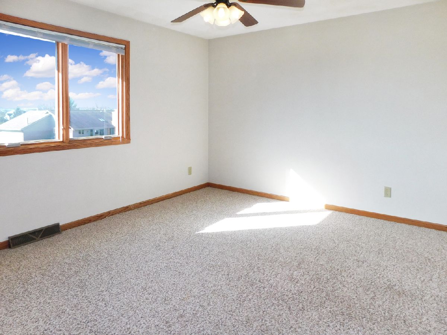
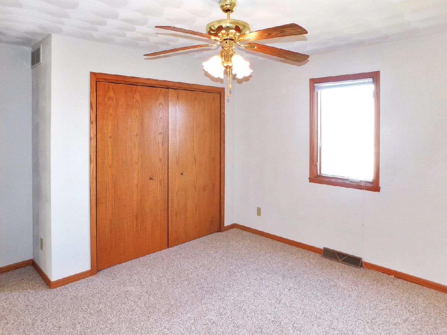
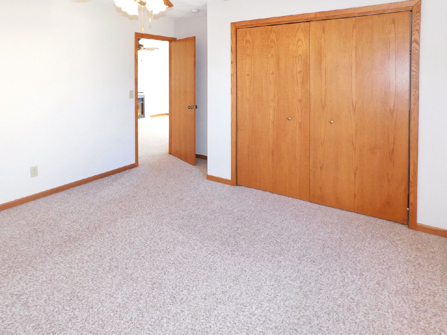
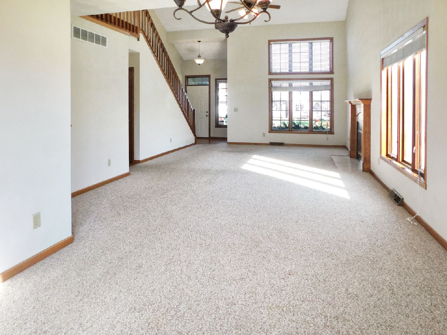
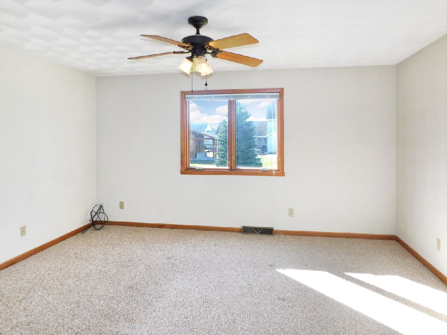
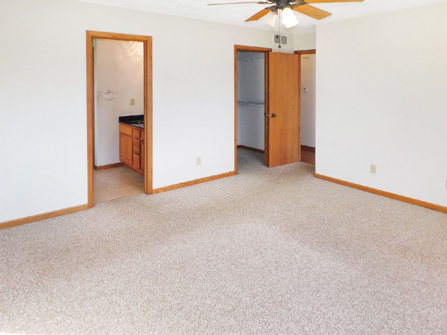
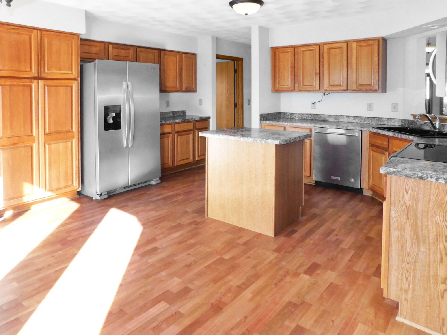
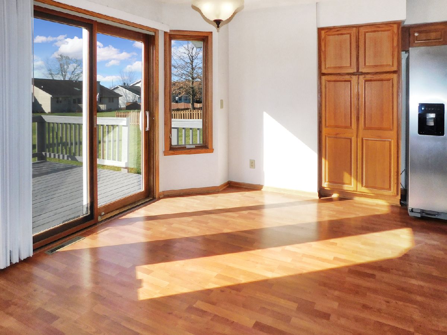
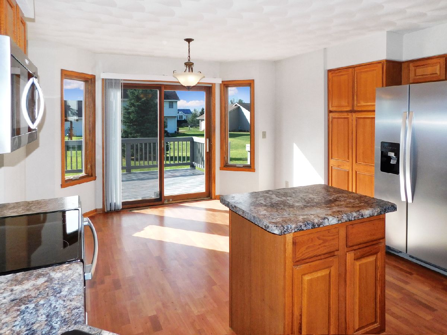
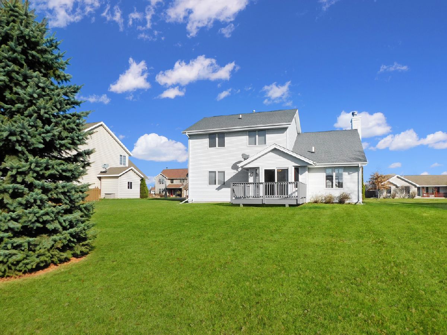
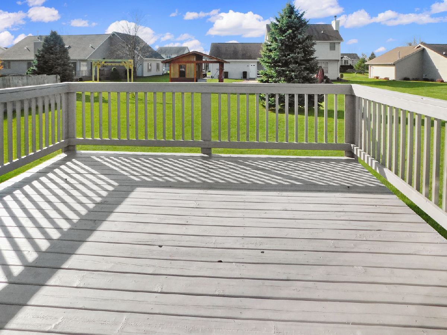
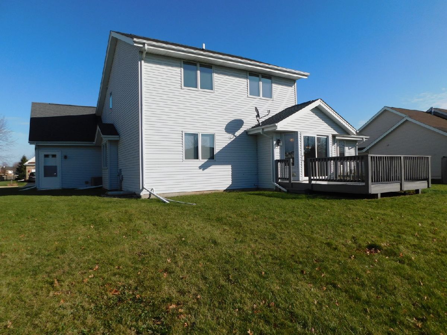
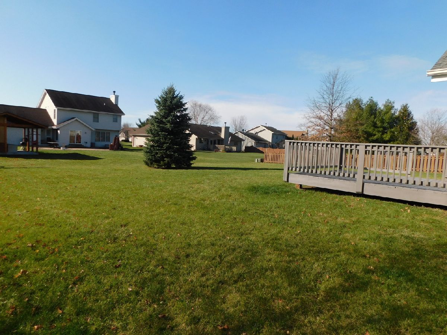
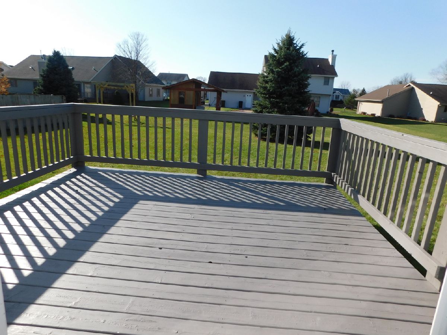
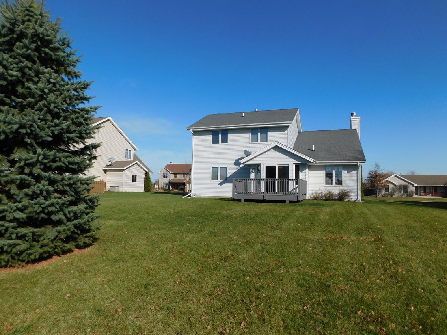
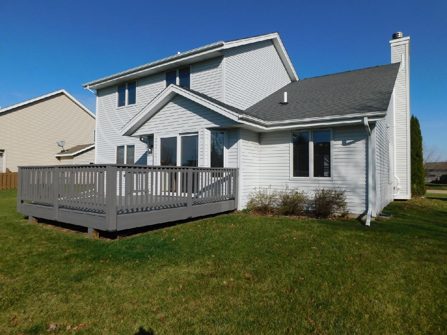
Room Specifics
Total Bedrooms: 3
Bedrooms Above Ground: 3
Bedrooms Below Ground: 0
Dimensions: —
Floor Type: Carpet
Dimensions: —
Floor Type: Carpet
Full Bathrooms: 3
Bathroom Amenities: Whirlpool,Separate Shower,Double Sink
Bathroom in Basement: 0
Rooms: No additional rooms
Basement Description: Unfinished
Other Specifics
| 3 | |
| — | |
| Asphalt | |
| Deck | |
| — | |
| 93.5X151.77X98.36X150.34 | |
| Unfinished | |
| Full | |
| Vaulted/Cathedral Ceilings, Wood Laminate Floors, First Floor Bedroom, First Floor Laundry, First Floor Full Bath, Walk-In Closet(s) | |
| Range, Microwave, Dishwasher, Refrigerator, Washer, Dryer, Disposal, Stainless Steel Appliance(s) | |
| Not in DB | |
| Street Lights, Street Paved | |
| — | |
| — | |
| Gas Log |
Tax History
| Year | Property Taxes |
|---|---|
| 2021 | $6,399 |
Contact Agent
Nearby Similar Homes
Nearby Sold Comparables
Contact Agent
Listing Provided By
Re/Max Property Source

