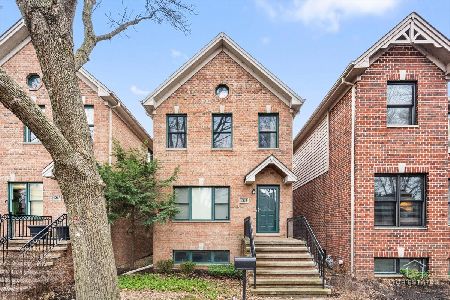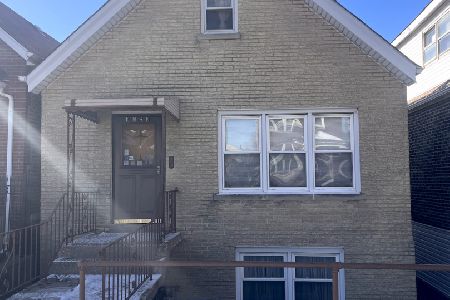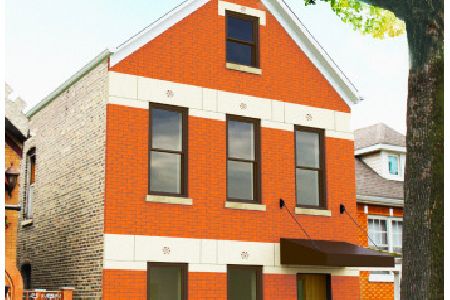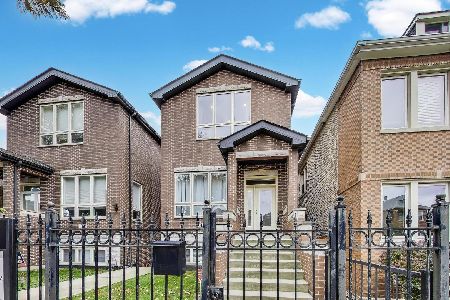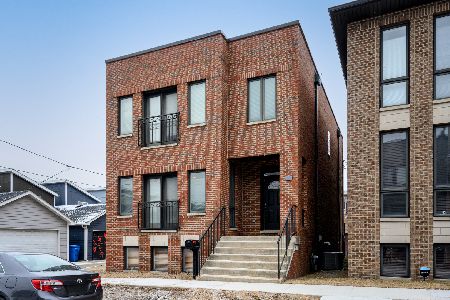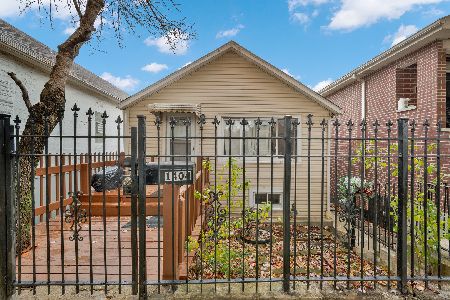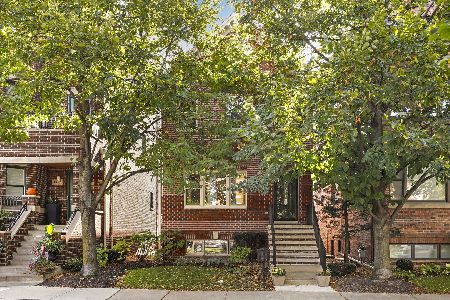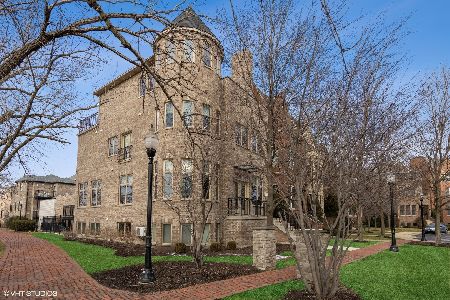1321 32nd Place, Bridgeport, Chicago, Illinois 60608
$725,000
|
Sold
|
|
| Status: | Closed |
| Sqft: | 4,617 |
| Cost/Sqft: | $162 |
| Beds: | 4 |
| Baths: | 5 |
| Year Built: | 2005 |
| Property Taxes: | $7,154 |
| Days On Market: | 2254 |
| Lot Size: | 0,06 |
Description
Bridgeport Village is the premier south side subdivision featuring beautifully manicured lawns & professionally maintained tree-lined streets & boulevards. This spacious 4,617SF brick 5BR/4.5BA home on a quiet cul-de-sac with four levels of living space and steps from a large common yard & brick paved walkway along the Chicago River. The main level is great for entertaining with a large formal living/dining room, a huge kitchen with great counter & cabinet space, double ovens with a professional grade hood, pantry, huge peninsula, a powder room & an adjacent area that's great as a family room or a dining area. The 2nd level has a large master suite, a balcony, his/hers walk-in closets, a master bath with double vanity & a separate shower/tub. Bedrooms 2 & 3 are a very good sized with a jack-and-jill bathroom. The 3rd level boasts vaulted ceilings, a huge family room that leads to an giant deck and bedroom 4 that includes a skylighted bath & a terrace. The fully finished basement features a huge recreation room, a full bath and bedroom 5 that is perfect for extended family or long-term guests. The angled lot allows for great sunlight throughout the day from all four exposures. Upgraded solid oak doors & millwork, dual zoned heat/AC, incredible closets & storage throughout, side-by-side washer/dryer, fenced back yard, & a 2 car garage makes this THE ONE! Walk to CTA buses & El and minutes to The Loop & highways.
Property Specifics
| Single Family | |
| — | |
| — | |
| 2005 | |
| Full | |
| — | |
| No | |
| 0.06 |
| Cook | |
| — | |
| 165 / Monthly | |
| Insurance,Exterior Maintenance,Lawn Care,Snow Removal | |
| Lake Michigan | |
| Public Sewer | |
| 10584336 | |
| 17321190700000 |
Nearby Schools
| NAME: | DISTRICT: | DISTANCE: | |
|---|---|---|---|
|
Grade School
Armour Elementary School |
299 | — | |
|
Middle School
Armour Elementary School |
299 | Not in DB | |
|
High School
Tilden Career Communty Academy S |
299 | Not in DB | |
Property History
| DATE: | EVENT: | PRICE: | SOURCE: |
|---|---|---|---|
| 9 Mar, 2020 | Sold | $725,000 | MRED MLS |
| 9 Feb, 2020 | Under contract | $749,900 | MRED MLS |
| 2 Dec, 2019 | Listed for sale | $749,900 | MRED MLS |
| 16 Mar, 2022 | Under contract | $0 | MRED MLS |
| 7 Feb, 2022 | Listed for sale | $0 | MRED MLS |
Room Specifics
Total Bedrooms: 5
Bedrooms Above Ground: 4
Bedrooms Below Ground: 1
Dimensions: —
Floor Type: Carpet
Dimensions: —
Floor Type: Carpet
Dimensions: —
Floor Type: Carpet
Dimensions: —
Floor Type: —
Full Bathrooms: 5
Bathroom Amenities: Separate Shower,Double Sink
Bathroom in Basement: 1
Rooms: Bedroom 5,Recreation Room,Deck,Balcony/Porch/Lanai,Terrace,Other Room
Basement Description: Finished
Other Specifics
| 2 | |
| Concrete Perimeter | |
| — | |
| Balcony, Deck, Patio | |
| Cul-De-Sac,Fenced Yard,Landscaped,Park Adjacent,Water View | |
| 25X108 | |
| — | |
| Full | |
| Vaulted/Cathedral Ceilings, Skylight(s), Hardwood Floors, Second Floor Laundry | |
| Double Oven, Dishwasher, Refrigerator, Washer, Dryer, Disposal, Cooktop | |
| Not in DB | |
| Park | |
| — | |
| — | |
| — |
Tax History
| Year | Property Taxes |
|---|---|
| 2020 | $7,154 |
Contact Agent
Nearby Similar Homes
Nearby Sold Comparables
Contact Agent
Listing Provided By
Prello Realty, Inc.

