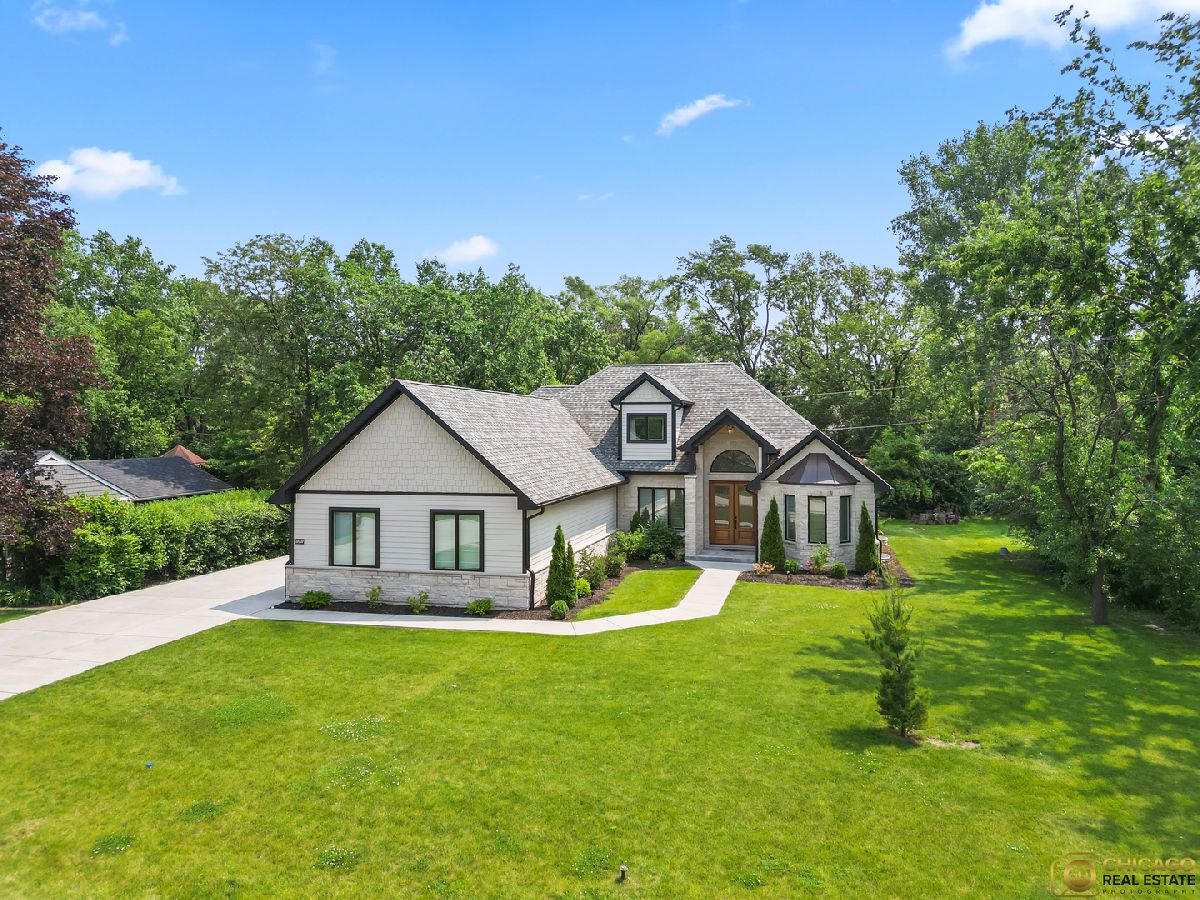1321 60th Street, La Grange Highlands, Illinois 60525
$930,000
|
Sold
|
|
| Status: | Closed |
| Sqft: | 5,230 |
| Cost/Sqft: | $181 |
| Beds: | 4 |
| Baths: | 5 |
| Year Built: | 2021 |
| Property Taxes: | $0 |
| Days On Market: | 233 |
| Lot Size: | 0,38 |
Description
This stunning custom-built(2021) Modern Craftsman home blends transitional elegance with timeless design-perfect for buyers seeking warmth, charm, and contemporary sophistication. Located in the desirable unincorporated LaGrange Highlands, this 5-bedroom, 4.5-bath residence offers over 5,000 sq ft of thoughtfully designed living space. The main level features a luxurious primary suite with private bath, two additional bedrooms with a shared full bath, a dedicated home office, separate dining room, powder room, and a laundry/mud room. The heart of the home is a designer two-tone kitchen with quartz countertops, stainless steel appliances, and custom cabinetry, flowing seamlessly into a cozy family room with fireplace. Upstairs includes a private guest suite with full bath and a versatile bonus room-ideal for a media room, playroom, or second office. The expansive finished basement includes radiant heated floors, a huge open recreation space, an additional bedroom and full bath, and multiple storage rooms. Exterior highlights include a beautifully landscaped lot, a covered patio perfect for entertaining, and a spacious 3-car attached garage(23x41). Located in the sought-after Highlands Elementary/Middle School and Lyons Township High School districts. Close to I-55, I-294, Burr Ridge Village Center, and downtown La Grange-plus enjoy the benefit of lower taxes in this unincorporated area.
Property Specifics
| Single Family | |
| — | |
| — | |
| 2021 | |
| — | |
| — | |
| No | |
| 0.38 |
| Cook | |
| — | |
| — / Not Applicable | |
| — | |
| — | |
| — | |
| 12392868 | |
| 18174050020000 |
Nearby Schools
| NAME: | DISTRICT: | DISTANCE: | |
|---|---|---|---|
|
High School
Lyons Twp High School |
204 | Not in DB | |
Property History
| DATE: | EVENT: | PRICE: | SOURCE: |
|---|---|---|---|
| 17 Dec, 2018 | Sold | $205,000 | MRED MLS |
| 20 Nov, 2018 | Under contract | $234,900 | MRED MLS |
| — | Last price change | $249,900 | MRED MLS |
| 30 Oct, 2018 | Listed for sale | $249,900 | MRED MLS |
| 16 Jul, 2025 | Sold | $930,000 | MRED MLS |
| 26 Jun, 2025 | Under contract | $949,000 | MRED MLS |
| 13 Jun, 2025 | Listed for sale | $949,000 | MRED MLS |





















































Room Specifics
Total Bedrooms: 5
Bedrooms Above Ground: 4
Bedrooms Below Ground: 1
Dimensions: —
Floor Type: —
Dimensions: —
Floor Type: —
Dimensions: —
Floor Type: —
Dimensions: —
Floor Type: —
Full Bathrooms: 5
Bathroom Amenities: —
Bathroom in Basement: 1
Rooms: —
Basement Description: —
Other Specifics
| 3 | |
| — | |
| — | |
| — | |
| — | |
| 110X149X110X160 | |
| — | |
| — | |
| — | |
| — | |
| Not in DB | |
| — | |
| — | |
| — | |
| — |
Tax History
| Year | Property Taxes |
|---|---|
| 2018 | $6,434 |
Contact Agent
Contact Agent
Listing Provided By
RE/MAX 10 in the Park


