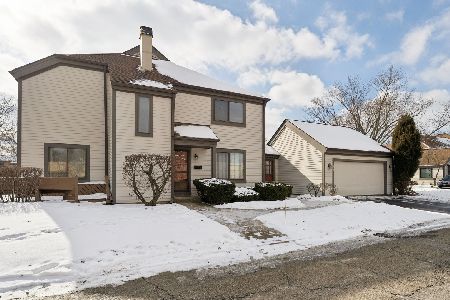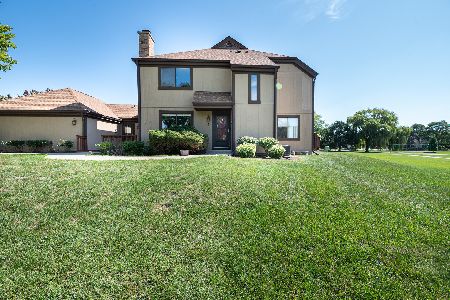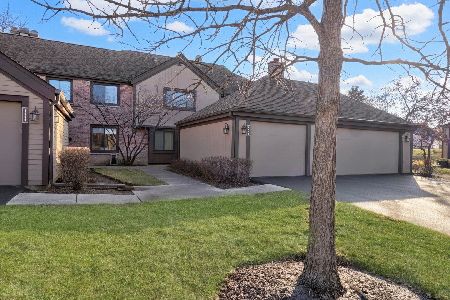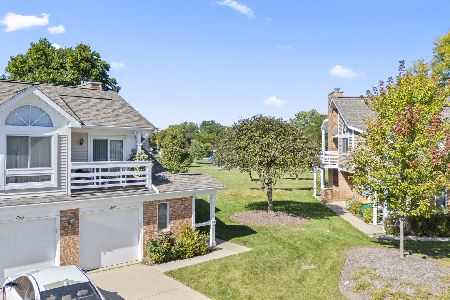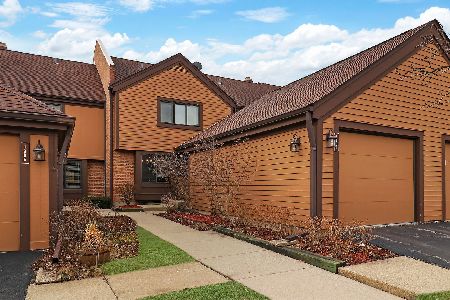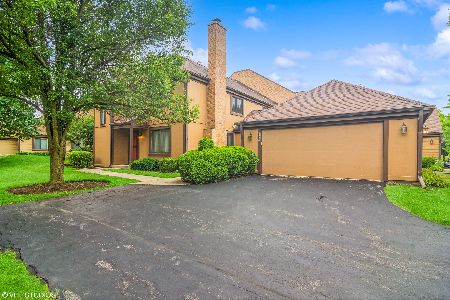1321 Bristol Lane, Buffalo Grove, Illinois 60089
$295,000
|
Sold
|
|
| Status: | Closed |
| Sqft: | 1,932 |
| Cost/Sqft: | $155 |
| Beds: | 3 |
| Baths: | 3 |
| Year Built: | 1974 |
| Property Taxes: | $9,473 |
| Days On Market: | 1555 |
| Lot Size: | 0,00 |
Description
Great price for a Stevenson High School townhome! This 3BR-2.5 BA is an end unit with 1900+ sqft of living space and a private & covered front entrance! You'll feel the great "flow" of the main level as soon as you step into the 2 story foyer that includes a powder room & coat closet! You'll find a large LR w/doors to a maintenance-free composite deck and a separated DR, with room for a big table, on one side of the home and the family room with a gas fireplace, remodeled kitchen and main level laundry/mud room on the other side! Kitchen was updated in 2018 & includes SS appliances, white cabinetry w/lighting, under counter microwave & a canopy stove hood! Main level laundry/mudroom includes a laundry chute from second level & big pantry! Pretty staircase leads to all bedrooms including a big main BR with walk-in closet & updated bath! BR #2 & #3 are down the hall & the full hallway bath is also updated & includes a heated soaking tub! Full basement has a multi-purpose recreation room & big utility room with work bench!! Updates include: New sump pump (2019), roof (2014) Renewal by Anderson windows (except 2 in BR's) (2014 & 2017), 200 amp electric panel (2013 & upgraded insulation (2012). Excellent Schools and location that is close to shopping, Metra Station, Library, Long Grove, Rt.53 and 290.The Crossings is a wonderful community with pool, clubhouse & lakes! Timing is everything...check out this lovely home today!
Property Specifics
| Condos/Townhomes | |
| 2 | |
| — | |
| 1974 | |
| Full | |
| 2 STORY TOWNHOME WITH BASE | |
| No | |
| — |
| Lake | |
| Crossings | |
| 382 / Monthly | |
| Insurance,Clubhouse,Exercise Facilities,Pool,Exterior Maintenance,Lawn Care,Snow Removal | |
| Lake Michigan | |
| Public Sewer | |
| 11275730 | |
| 15304080840000 |
Nearby Schools
| NAME: | DISTRICT: | DISTANCE: | |
|---|---|---|---|
|
Grade School
Kildeer Countryside Elementary S |
96 | — | |
|
Middle School
Woodlawn Middle School |
96 | Not in DB | |
|
High School
Adlai E Stevenson High School |
125 | Not in DB | |
Property History
| DATE: | EVENT: | PRICE: | SOURCE: |
|---|---|---|---|
| 27 May, 2010 | Sold | $238,500 | MRED MLS |
| 20 Mar, 2010 | Under contract | $249,000 | MRED MLS |
| 16 Mar, 2010 | Listed for sale | $249,000 | MRED MLS |
| 21 Jan, 2022 | Sold | $295,000 | MRED MLS |
| 22 Dec, 2021 | Under contract | $299,900 | MRED MLS |
| — | Last price change | $304,900 | MRED MLS |
| 23 Nov, 2021 | Listed for sale | $304,900 | MRED MLS |
| 27 Dec, 2024 | Sold | $370,000 | MRED MLS |
| 15 Nov, 2024 | Under contract | $385,000 | MRED MLS |
| 18 Oct, 2024 | Listed for sale | $385,000 | MRED MLS |
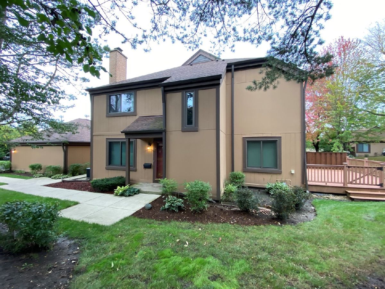
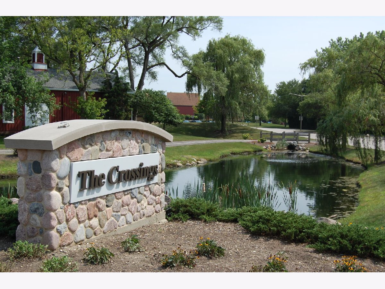
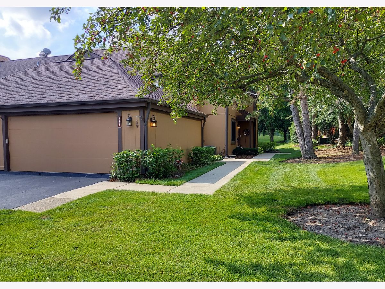
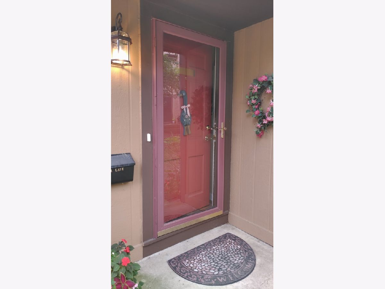
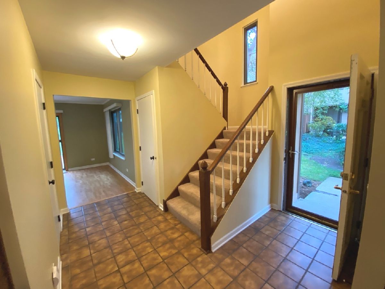
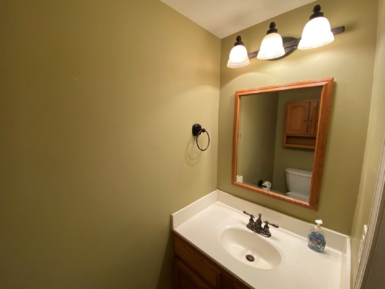
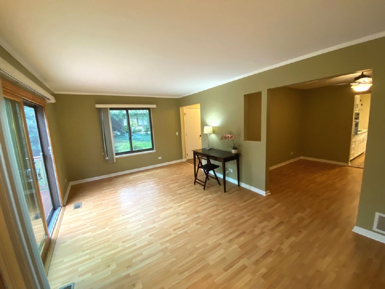
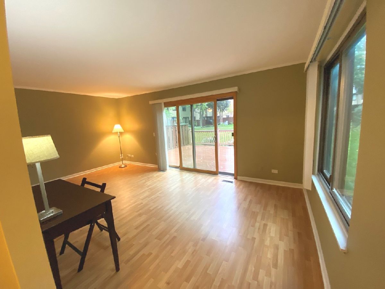
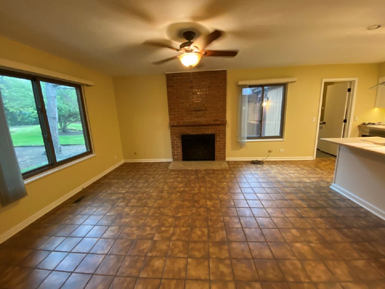
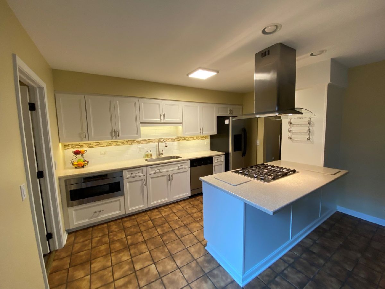
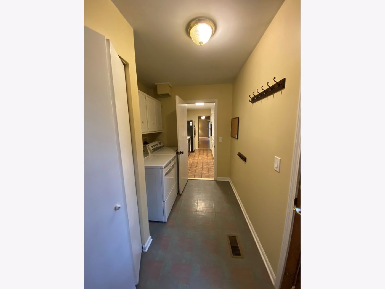
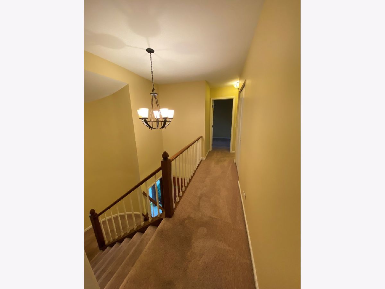
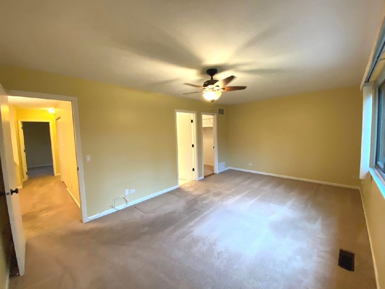
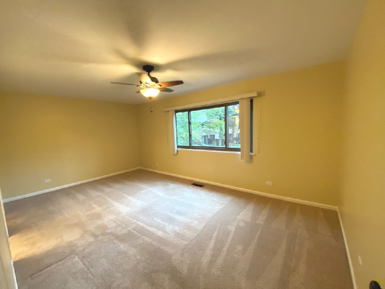
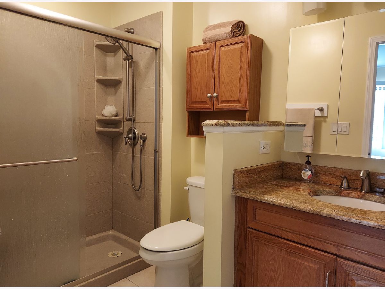
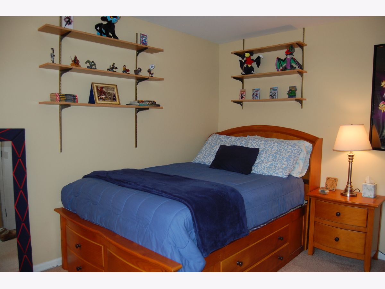
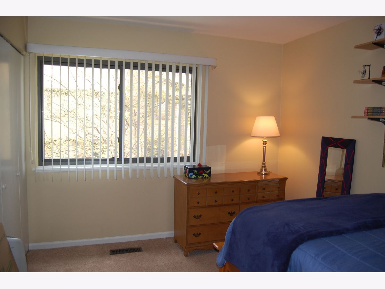
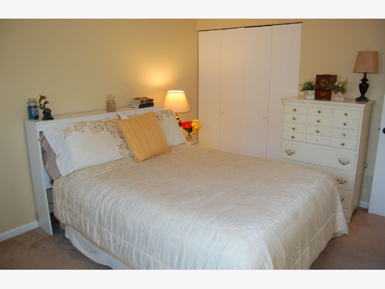
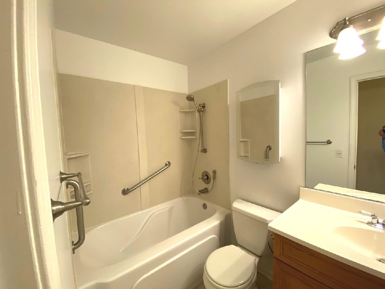
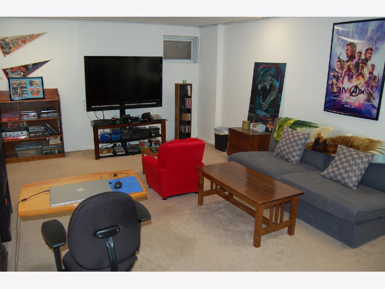
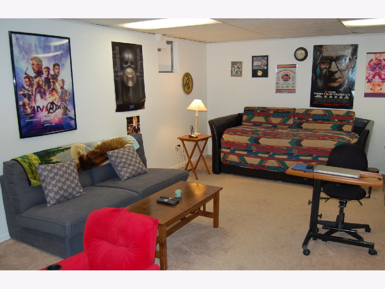
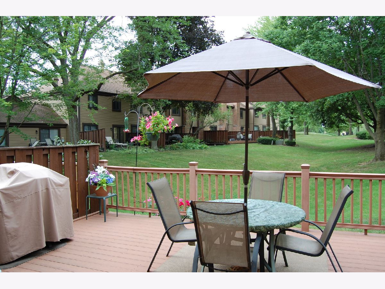
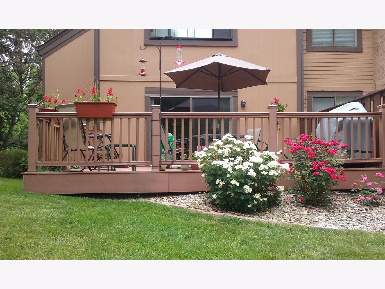
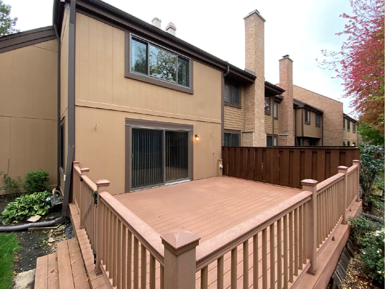
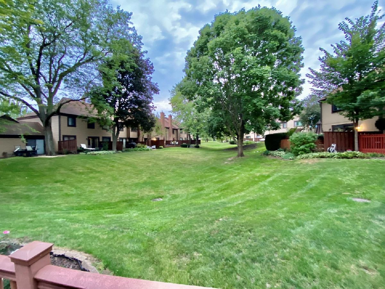
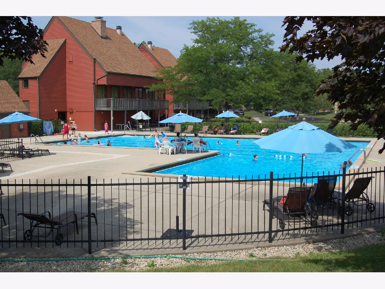
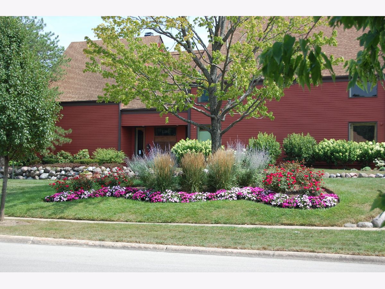
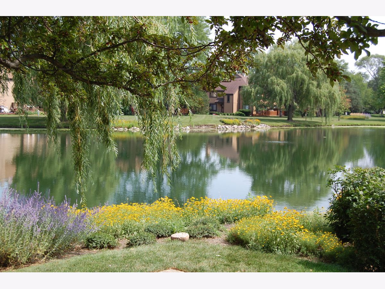
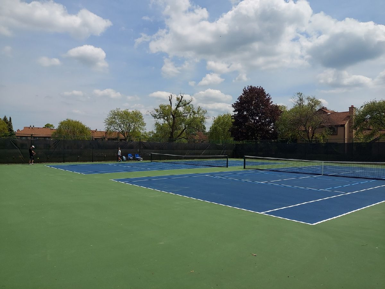
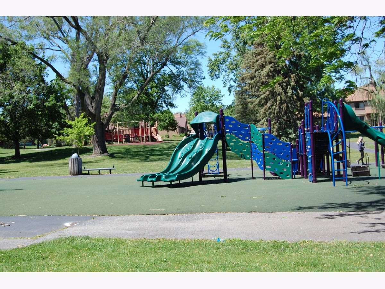
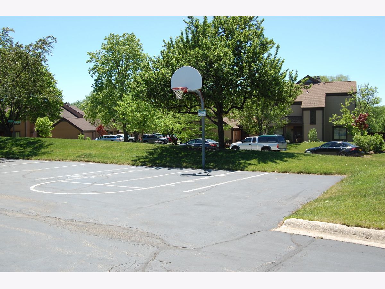
Room Specifics
Total Bedrooms: 3
Bedrooms Above Ground: 3
Bedrooms Below Ground: 0
Dimensions: —
Floor Type: Carpet
Dimensions: —
Floor Type: Carpet
Full Bathrooms: 3
Bathroom Amenities: Soaking Tub
Bathroom in Basement: 0
Rooms: Recreation Room,Foyer,Utility Room-1st Floor,Walk In Closet
Basement Description: Finished
Other Specifics
| 2 | |
| Concrete Perimeter | |
| Asphalt | |
| Deck | |
| Common Grounds,Corner Lot,Landscaped,Sidewalks | |
| COMMON | |
| — | |
| Full | |
| First Floor Laundry, Walk-In Closet(s), Separate Dining Room | |
| Microwave, Dishwasher, Refrigerator, Washer, Dryer, Disposal, Stainless Steel Appliance(s), Cooktop, Range Hood, Range Hood, Wall Oven | |
| Not in DB | |
| — | |
| — | |
| Bike Room/Bike Trails, Exercise Room, Park, Pool, Tennis Court(s), Clubhouse | |
| Gas Log, Gas Starter |
Tax History
| Year | Property Taxes |
|---|---|
| 2010 | $7,551 |
| 2022 | $9,473 |
| 2024 | $10,224 |
Contact Agent
Nearby Similar Homes
Nearby Sold Comparables
Contact Agent
Listing Provided By
RE/MAX Suburban

