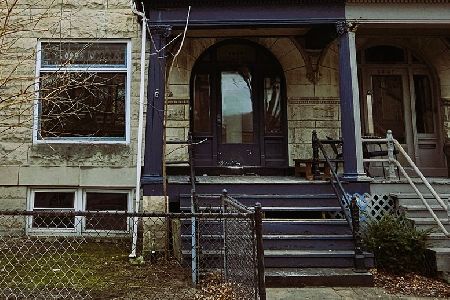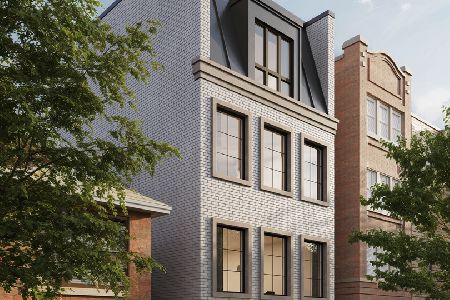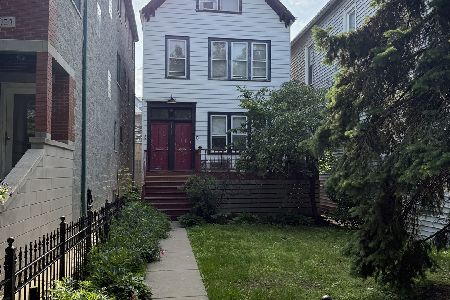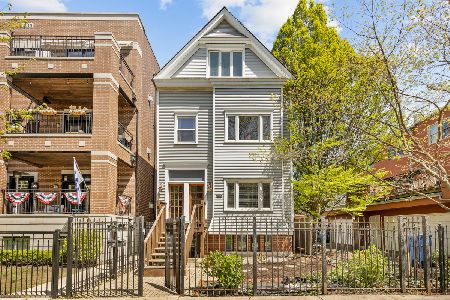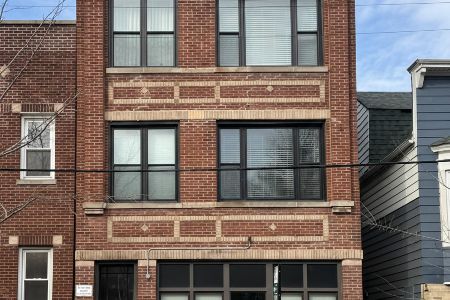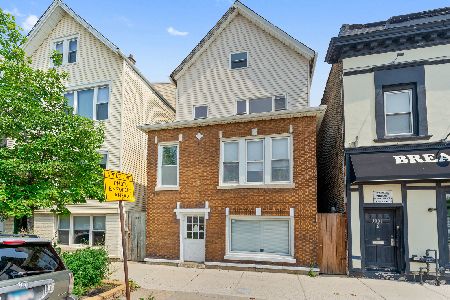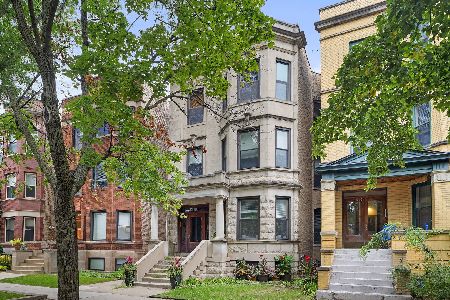1321 Cornelia Avenue, Lake View, Chicago, Illinois 60657
$1,015,000
|
Sold
|
|
| Status: | Closed |
| Sqft: | 0 |
| Cost/Sqft: | — |
| Beds: | 7 |
| Baths: | 0 |
| Year Built: | 1909 |
| Property Taxes: | $14,203 |
| Days On Market: | 3326 |
| Lot Size: | 0,00 |
Description
Calling all investors, rehabbers and buyers. Opportunity knocks. Great income property or convert to a single family home yourself or bring a contractor. Solid Brick 2-flat in en fuego Southport/Wrigleyville! Dream location with fully rented units through April 2017. $60,000 annual gross income. Duplex down first floor unit has 4 bedroom, 2 baths with updated kitchen (formerly owners), forced heat/air, hardwood floors. Lots of improvements over the years but still has many vintage details and built-ins. Top floor includes a 3 bedroom 1 bath apartment with in-unit laundry, window a/c and radiant heat system. Both units have enclosed rear porches leading the a rear yard and older frame 2 car garage. Owner applied for an received permits for 3-car garage and roof deck. Plans available. RT3.5 zoning on 30' X 125.4' oversized Chicago lot. Just to the east of Southport Corridor (Crosby's Kitchen on the corner of Cornelia). El stop 2 streets south. 94/100 Walk Score. Don't wait for spring
Property Specifics
| Multi-unit | |
| — | |
| Traditional | |
| 1909 | |
| Full | |
| — | |
| No | |
| 0 |
| Cook | |
| — | |
| — / — | |
| — | |
| Lake Michigan | |
| Other | |
| 09406932 | |
| 14203120140000 |
Nearby Schools
| NAME: | DISTRICT: | DISTANCE: | |
|---|---|---|---|
|
Grade School
Hamilton Elementary School |
299 | — | |
|
High School
Lake View High School |
299 | Not in DB | |
Property History
| DATE: | EVENT: | PRICE: | SOURCE: |
|---|---|---|---|
| 3 Mar, 2017 | Sold | $1,015,000 | MRED MLS |
| 9 Jan, 2017 | Under contract | $1,049,000 | MRED MLS |
| 20 Dec, 2016 | Listed for sale | $1,049,000 | MRED MLS |
Room Specifics
Total Bedrooms: 7
Bedrooms Above Ground: 7
Bedrooms Below Ground: 0
Dimensions: —
Floor Type: —
Dimensions: —
Floor Type: —
Dimensions: —
Floor Type: —
Dimensions: —
Floor Type: —
Dimensions: —
Floor Type: —
Dimensions: —
Floor Type: —
Full Bathrooms: 3
Bathroom Amenities: Whirlpool,Separate Shower,Double Sink,Full Body Spray Shower
Bathroom in Basement: —
Rooms: —
Basement Description: Finished
Other Specifics
| 2 | |
| — | |
| — | |
| — | |
| — | |
| 30 X 125.4 | |
| — | |
| — | |
| — | |
| — | |
| Not in DB | |
| Sidewalks, Street Lights, Street Paved | |
| — | |
| — | |
| — |
Tax History
| Year | Property Taxes |
|---|---|
| 2017 | $14,203 |
Contact Agent
Nearby Similar Homes
Nearby Sold Comparables
Contact Agent
Listing Provided By
@properties

