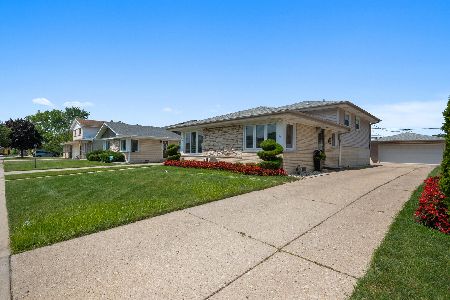1321 Crain Street, Park Ridge, Illinois 60068
$420,000
|
Sold
|
|
| Status: | Closed |
| Sqft: | 2,059 |
| Cost/Sqft: | $216 |
| Beds: | 3 |
| Baths: | 2 |
| Year Built: | 1968 |
| Property Taxes: | $10,234 |
| Days On Market: | 2009 |
| Lot Size: | 0,19 |
Description
Highly Desirable Beautiful Brick & Stone Ranch in Prime Park Ridge School District! MOVE IN Ready! LIGHT & BRIGHT, Freshly Painted home boasts Spacious Living Room with Gorgeous Wood Burning Stone Fireplace and NEW Pella Windows! Fabulous, Updated Open Concept - Sunlit Eat-In Kitchen, Center Island w/seating, Granite countertops & High End Appliances - VIKING range, & BOSCH dishwasher! First floor Master Bedroom enjoys a customized closet with en suite bath! Updated Brilliant White Tile Bathroom includes Designer Shower & Large Whirlpool Bath with skylight! **Seller willing to provide credit towards second full bath.** Two additional Spacious bedrooms with generous closets. Office - could be used as 4th bedroom! First floor Laundry Room. Hardwood floors throughout. Huge, Cool - Retro Recreation/Media Room features Wet Bar & Wood Burning Fireplace in Lower Level - plus loads of room to make it your own! 2.5 car attached garage and Storage Galore. STELLAR LOCATION! - Close to award winning schools, Lovely Parks, Abundant Shopping, Hospital and Transportation! Plenty of updates: NEW Garage Door 2020, NEW PELLA Windows 2019-2020 1st Floor & Basement, NEW AC 2020, NEW Furnace 2019, NEW NEST THERMOSTAT 2020, Updated Landscaping 2015, Overhead sewer system 2013, Parks Plumbing Customized Flood Control system & maintained 2008, Brand NEW Sink/Cabinet in basement 2020. This spacious GEM is PERFECT for any lifestyle! Seller willing to provide credit towards second full bath.
Property Specifics
| Single Family | |
| — | |
| Ranch | |
| 1968 | |
| Partial | |
| — | |
| No | |
| 0.19 |
| Cook | |
| — | |
| — / Not Applicable | |
| None | |
| Lake Michigan | |
| Public Sewer | |
| 10789141 | |
| 09231090270000 |
Nearby Schools
| NAME: | DISTRICT: | DISTANCE: | |
|---|---|---|---|
|
Grade School
Mark Twain Elementary School |
63 | — | |
|
Middle School
Gemini Junior High School |
63 | Not in DB | |
|
High School
Maine East High School |
207 | Not in DB | |
Property History
| DATE: | EVENT: | PRICE: | SOURCE: |
|---|---|---|---|
| 15 Oct, 2020 | Sold | $420,000 | MRED MLS |
| 18 Aug, 2020 | Under contract | $445,000 | MRED MLS |
| — | Last price change | $459,000 | MRED MLS |
| 21 Jul, 2020 | Listed for sale | $459,000 | MRED MLS |
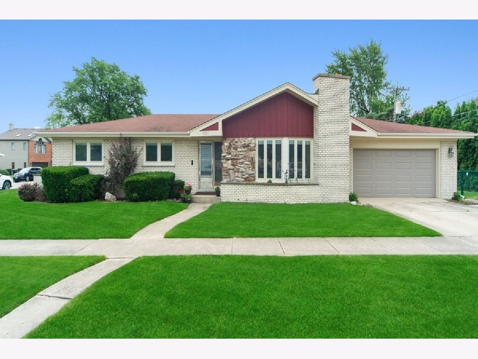
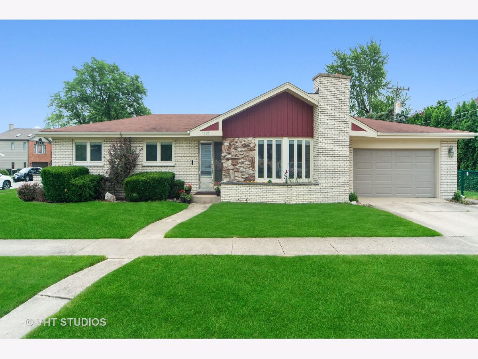
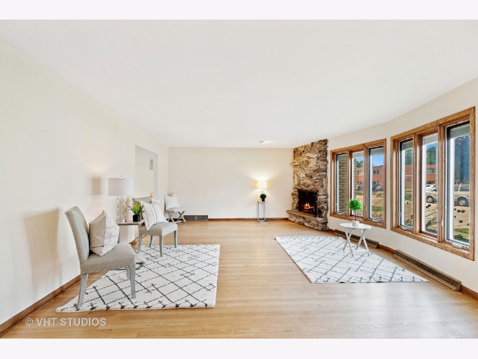
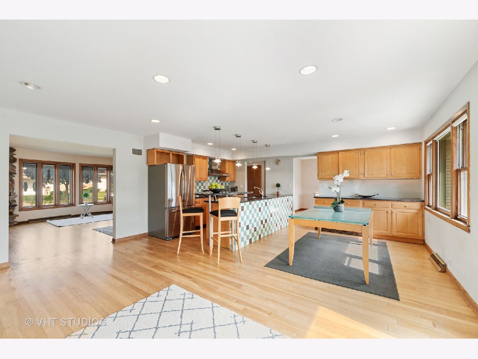
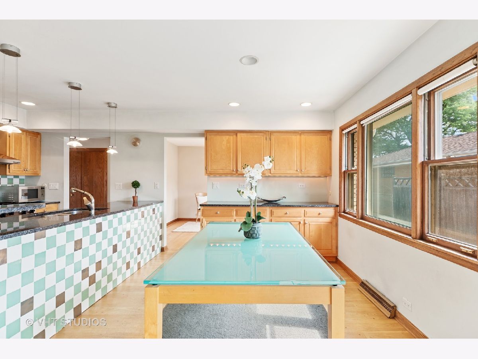
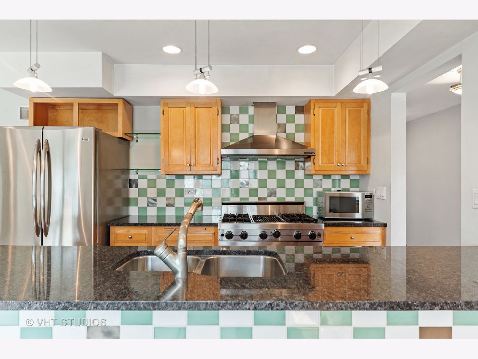
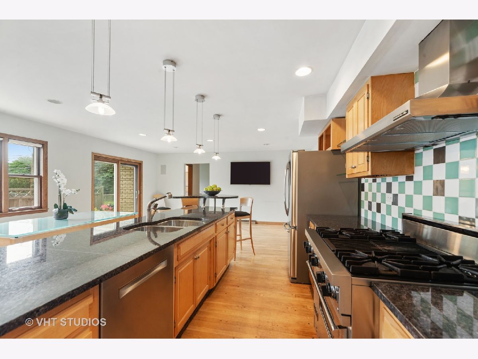
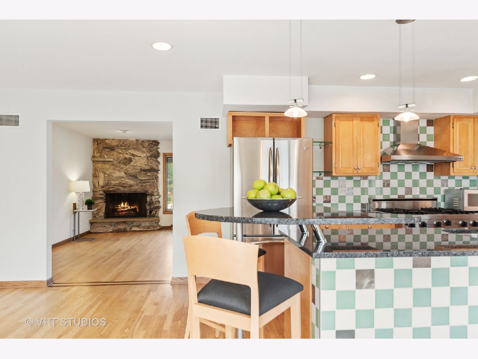
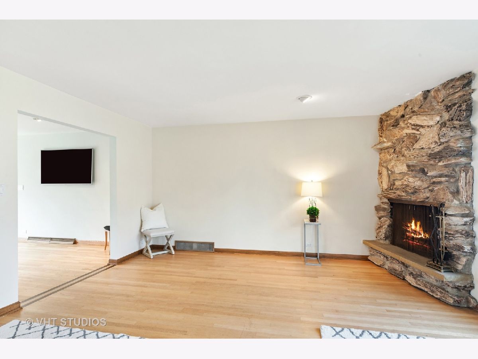
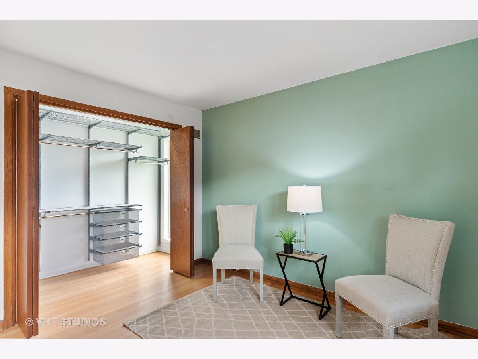
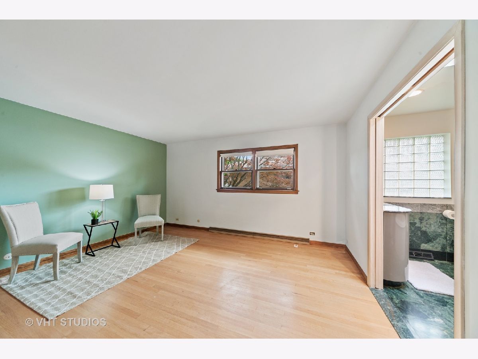
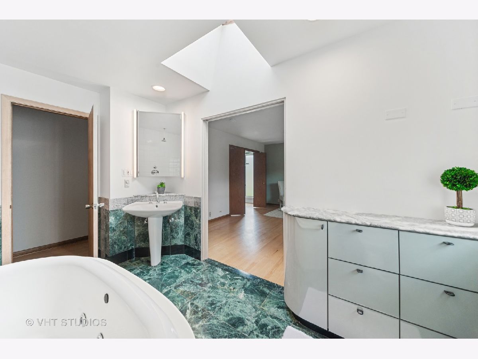
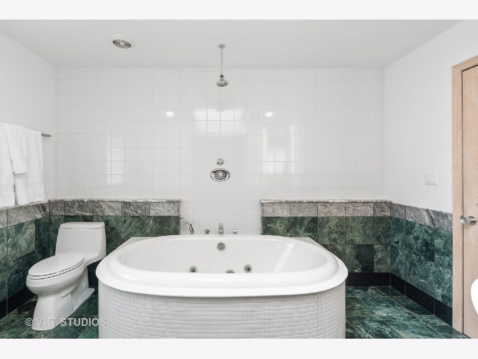
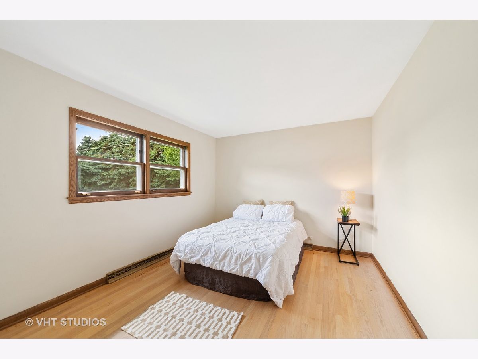
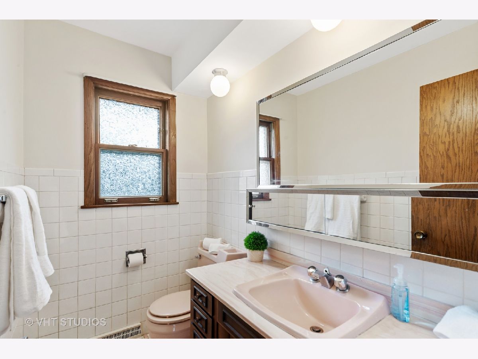
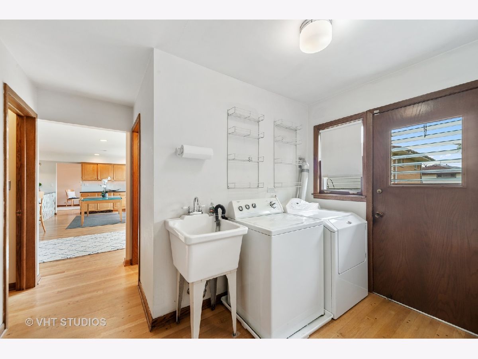
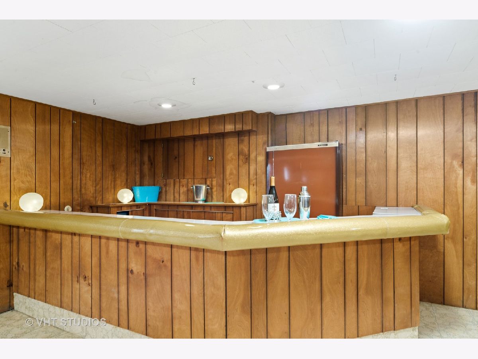
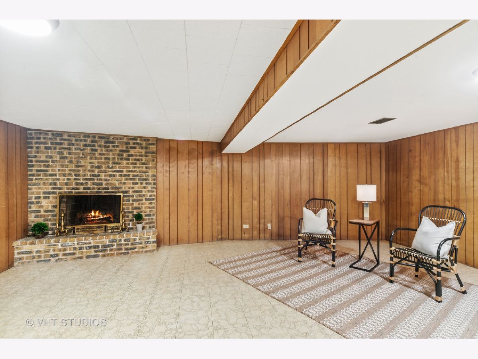
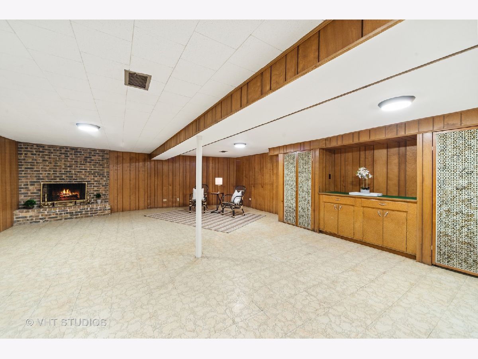
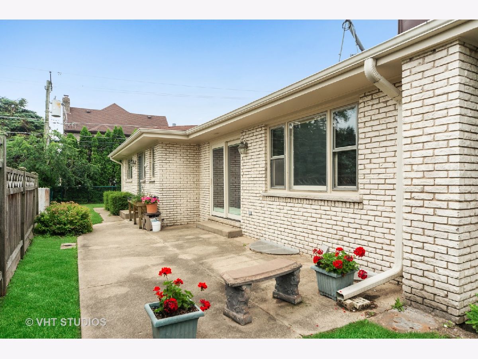
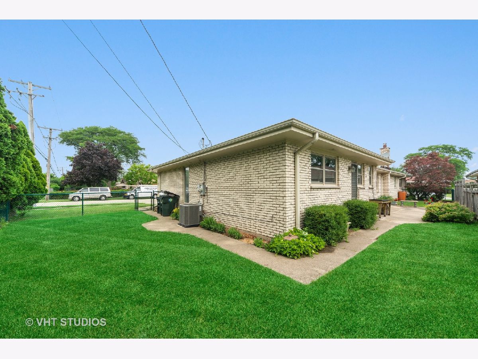
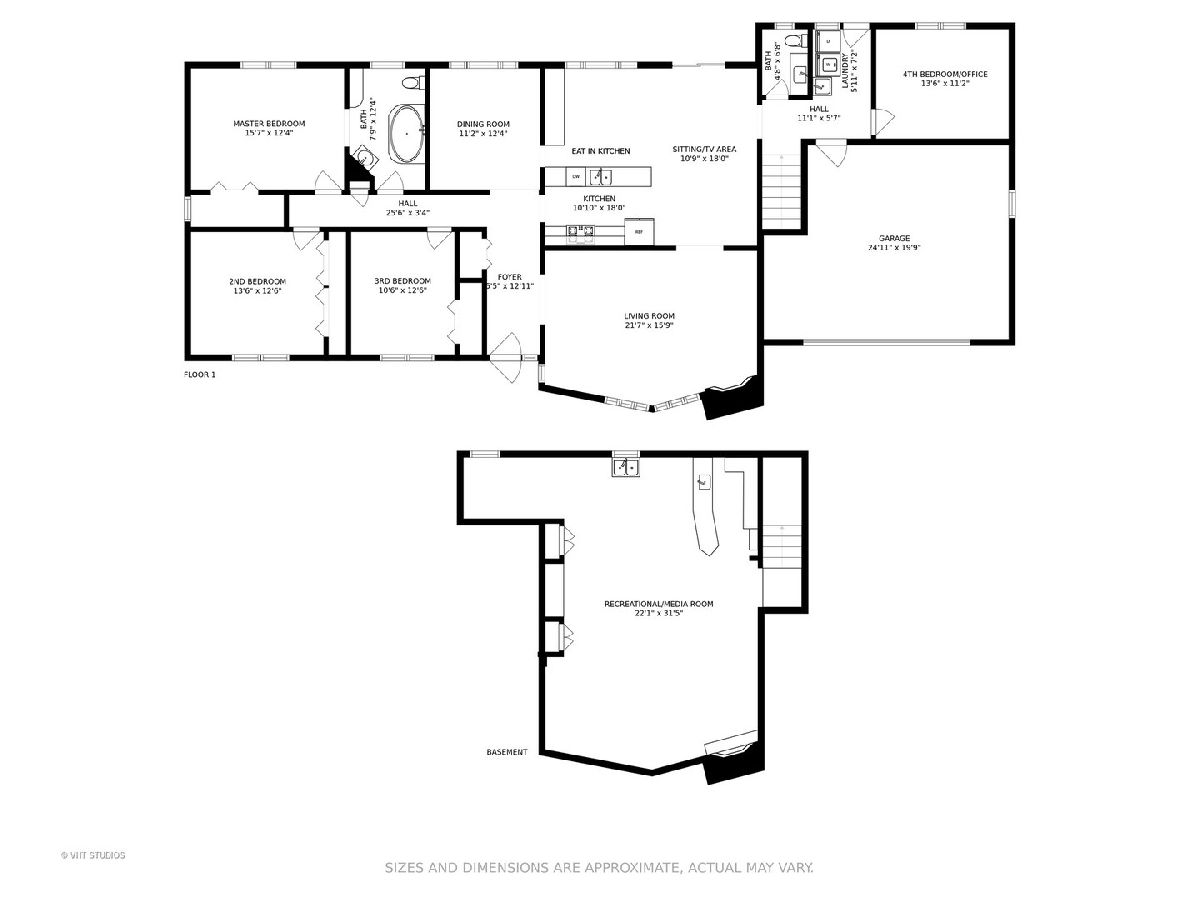
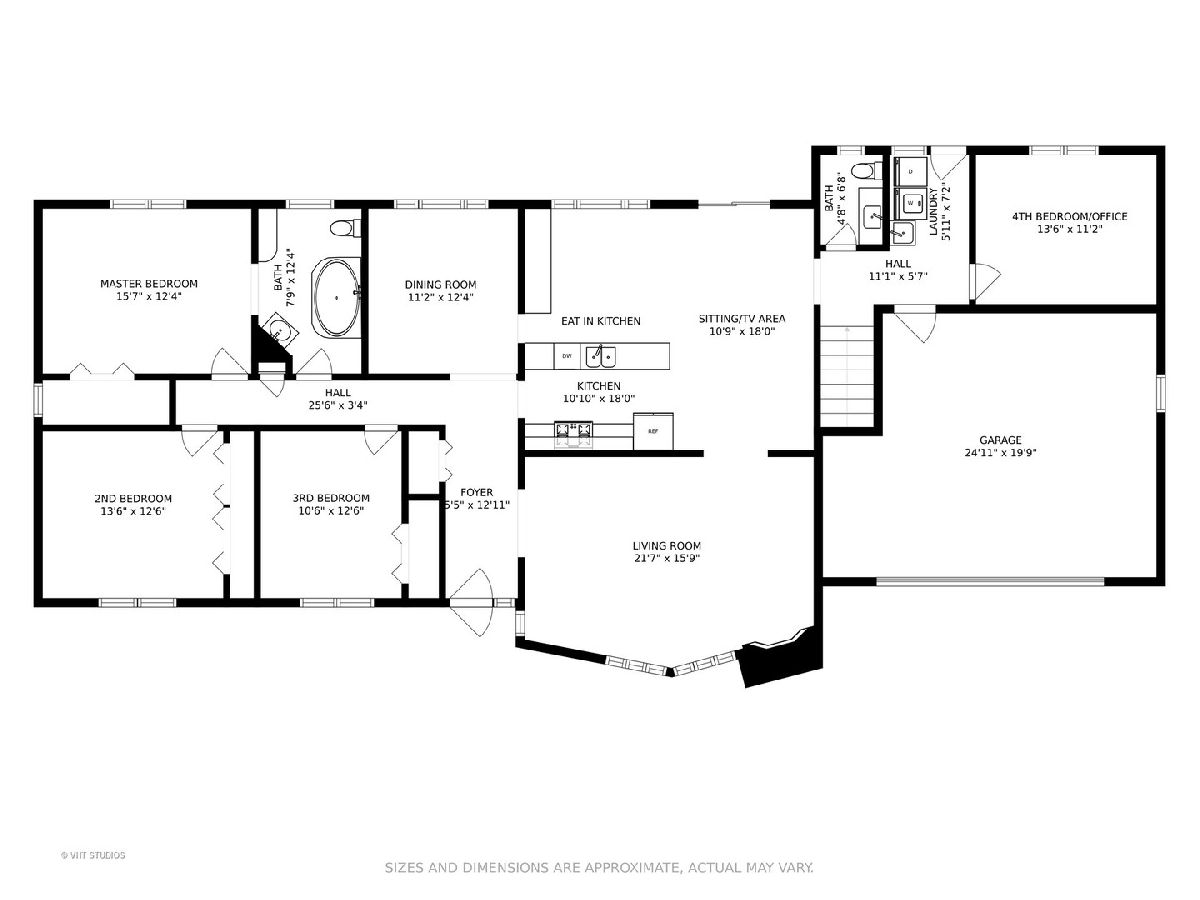
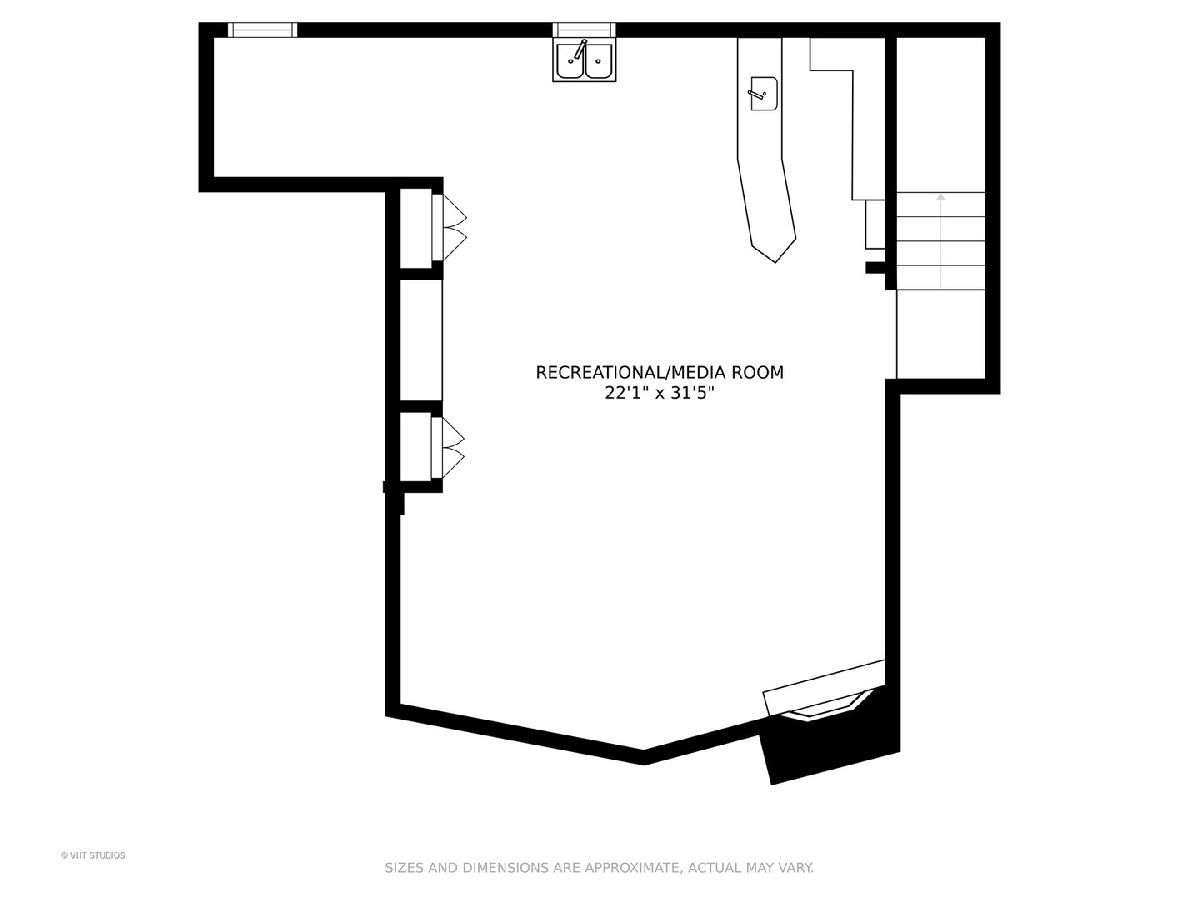
Room Specifics
Total Bedrooms: 3
Bedrooms Above Ground: 3
Bedrooms Below Ground: 0
Dimensions: —
Floor Type: Hardwood
Dimensions: —
Floor Type: Hardwood
Full Bathrooms: 2
Bathroom Amenities: —
Bathroom in Basement: 0
Rooms: Office,Recreation Room
Basement Description: Partially Finished
Other Specifics
| 2.5 | |
| — | |
| Concrete | |
| — | |
| — | |
| 8271 | |
| — | |
| Full | |
| Bar-Wet, Hardwood Floors, First Floor Bedroom, First Floor Laundry, First Floor Full Bath | |
| Stainless Steel Appliance(s) | |
| Not in DB | |
| Curbs, Sidewalks, Street Lights, Street Paved | |
| — | |
| — | |
| Wood Burning |
Tax History
| Year | Property Taxes |
|---|---|
| 2020 | $10,234 |
Contact Agent
Nearby Similar Homes
Nearby Sold Comparables
Contact Agent
Listing Provided By
@properties


