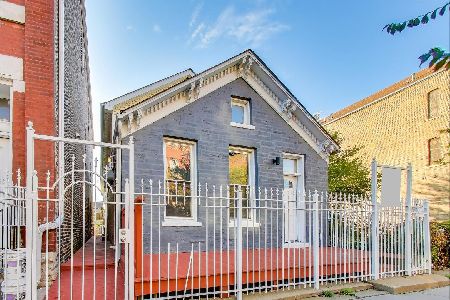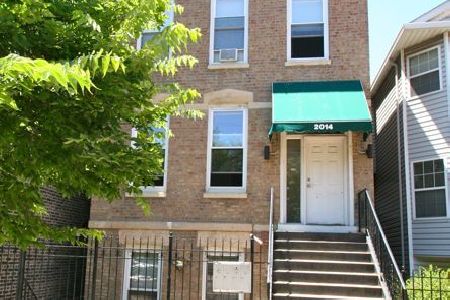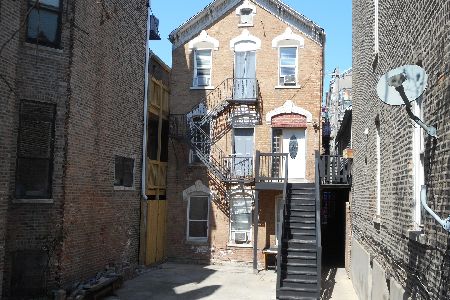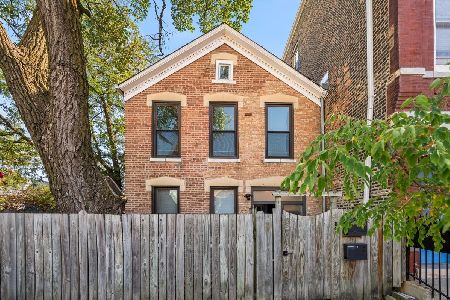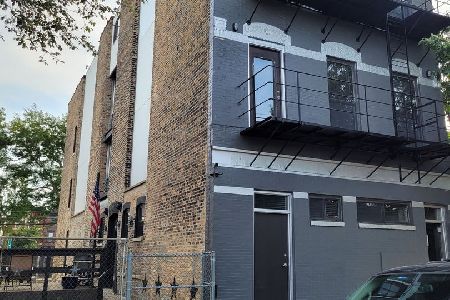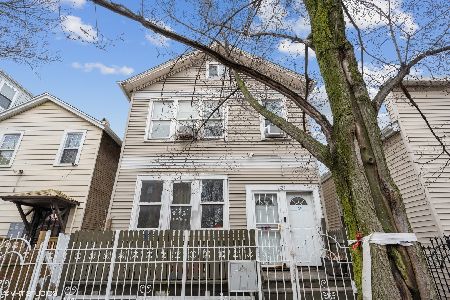1321 Cullerton Street, Lower West Side, Chicago, Illinois 60608
$890,000
|
Sold
|
|
| Status: | Closed |
| Sqft: | 0 |
| Cost/Sqft: | — |
| Beds: | 9 |
| Baths: | 0 |
| Year Built: | — |
| Property Taxes: | $4,316 |
| Days On Market: | 2397 |
| Lot Size: | 0,04 |
Description
Beautifully redeveloped 4 floor, 3 unit in the heart of Pilsen at a 7.5% Cap Rate. Top unit is duplexed up, creating a huge 4 bed, 2 bath space with tons of natural light. The top unit also has two furnaces, AC units, living rooms, etc so there is a value add possibility of creating two separate units. The middle unit is 2 bed, 1 bath and the garden unit is 3 bed, 1 bath. Literally gutted to the brick. Everything is upgraded including electric, plumbing, HVAC, windows, roof, kitchens, baths, and more. Quartz ctops, ss appliances, tiled backsplash, tiled showers, in unit w/d, parking in back, & more. Incredible location: 1 block from proposed Blue Island streetscape, 1.5 blocks from proposed Paseo Trail, 2 blocks from Dusek's/Thalia Hall/Punch House, grocery store, Jumping Bean coffee shop, Chicago Public Library, and Giordano's. Walking distance to Pilsen Art District, Pilsen farmer's market, Simone's, and National Cultural Museum of Art, and more!
Property Specifics
| Multi-unit | |
| — | |
| — | |
| — | |
| None | |
| — | |
| No | |
| 0.04 |
| Cook | |
| — | |
| — / — | |
| — | |
| Lake Michigan | |
| Public Sewer | |
| 10388300 | |
| 17203240180000 |
Property History
| DATE: | EVENT: | PRICE: | SOURCE: |
|---|---|---|---|
| 3 Jul, 2019 | Sold | $890,000 | MRED MLS |
| 28 May, 2019 | Under contract | $909,000 | MRED MLS |
| — | Last price change | $929,000 | MRED MLS |
| 22 May, 2019 | Listed for sale | $929,000 | MRED MLS |
Room Specifics
Total Bedrooms: 9
Bedrooms Above Ground: 9
Bedrooms Below Ground: 0
Dimensions: —
Floor Type: —
Dimensions: —
Floor Type: —
Dimensions: —
Floor Type: —
Dimensions: —
Floor Type: —
Dimensions: —
Floor Type: —
Dimensions: —
Floor Type: —
Dimensions: —
Floor Type: —
Dimensions: —
Floor Type: —
Full Bathrooms: 4
Bathroom Amenities: —
Bathroom in Basement: 0
Rooms: —
Basement Description: Crawl
Other Specifics
| — | |
| Concrete Perimeter | |
| — | |
| Porch | |
| — | |
| 25X125 | |
| — | |
| — | |
| — | |
| — | |
| Not in DB | |
| — | |
| — | |
| — | |
| — |
Tax History
| Year | Property Taxes |
|---|---|
| 2019 | $4,316 |
Contact Agent
Nearby Similar Homes
Contact Agent
Listing Provided By
Landmark Property Management, Inc.

