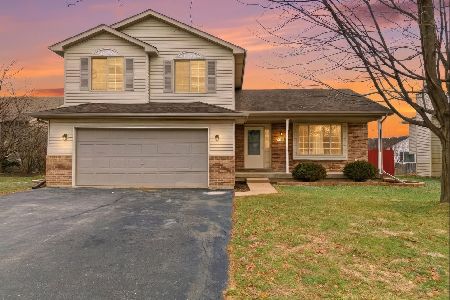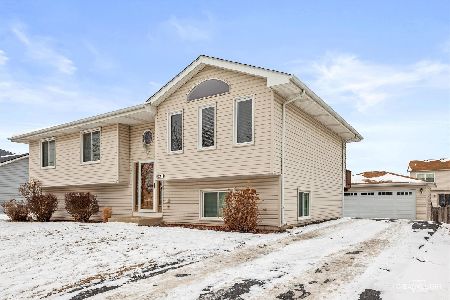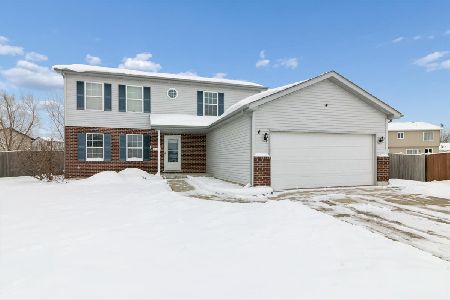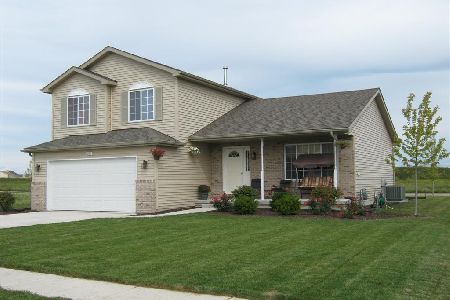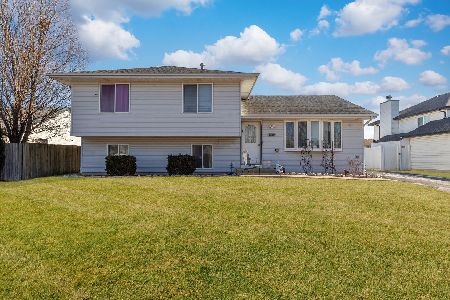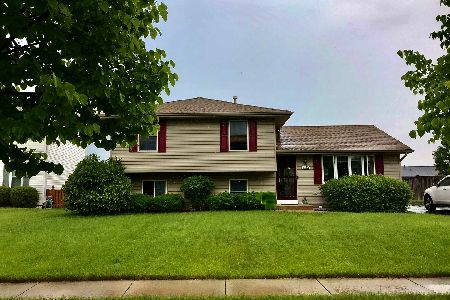1321 Cumberland Drive, Joliet, Illinois 60431
$235,000
|
Sold
|
|
| Status: | Closed |
| Sqft: | 2,112 |
| Cost/Sqft: | $114 |
| Beds: | 4 |
| Baths: | 2 |
| Year Built: | 2003 |
| Property Taxes: | $5,881 |
| Days On Market: | 2756 |
| Lot Size: | 0,14 |
Description
Beautiful - Exciting Design! You will Love This Remodelled - Four-Bedroom, Two-Bath Quad-Level Home with its Open-Floor Plan & Cathedral Ceilings! The Roomy Living Room has a Cathedral Ceiling and the Large 18 x 19 Eat-In Kitchen, with its Beautiful Hardwood Floors, has Stainless Steel Appliances, a 6-Ft Pantry, Pot Rack and 22-Ft of Granite Counter Top w/Ceramic Backsplash and an Island! The Upstairs Bedrooms have a Hall Balcony Overlooking the Kitchen & Living Room. Both Bathrooms are Updated with Laminate Flooring and the Upper Level One has a Jacuzzi with Ceramic Around! A Fourth Bedroom is on the Lower Level that Could Also be used as an Office. The Large - Cozy family Room has an Eye Catching Brick Fireplace. All-New Flooring & Carpeting Thru-out! White-Trim Work and Doors! Ceiling Fans in Most Rooms. Semi-Finished Basement, Great For a Recreation Room! A Sliding Door Off the Kitchen-Dining area Leads to a 12 x 22 Two-Level Deck and a Large -Fenced Back Yard! Shows Nice!
Property Specifics
| Single Family | |
| — | |
| Quad Level | |
| 2003 | |
| Full | |
| — | |
| No | |
| 0.14 |
| Will | |
| — | |
| 0 / Not Applicable | |
| None | |
| Public | |
| Public Sewer | |
| 10026233 | |
| 0506061100130000 |
Property History
| DATE: | EVENT: | PRICE: | SOURCE: |
|---|---|---|---|
| 7 Mar, 2007 | Sold | $192,000 | MRED MLS |
| 12 Feb, 2007 | Under contract | $204,900 | MRED MLS |
| — | Last price change | $213,900 | MRED MLS |
| 12 Dec, 2006 | Listed for sale | $213,900 | MRED MLS |
| 31 Oct, 2018 | Sold | $235,000 | MRED MLS |
| 21 Sep, 2018 | Under contract | $239,900 | MRED MLS |
| 21 Jul, 2018 | Listed for sale | $239,900 | MRED MLS |
Room Specifics
Total Bedrooms: 4
Bedrooms Above Ground: 4
Bedrooms Below Ground: 0
Dimensions: —
Floor Type: Carpet
Dimensions: —
Floor Type: Carpet
Dimensions: —
Floor Type: Carpet
Full Bathrooms: 2
Bathroom Amenities: Whirlpool
Bathroom in Basement: 0
Rooms: No additional rooms
Basement Description: Partially Finished
Other Specifics
| 2 | |
| — | |
| — | |
| Balcony, Deck | |
| Fenced Yard | |
| 82 X 127 X 67 X 124 | |
| — | |
| Full | |
| Vaulted/Cathedral Ceilings, Hardwood Floors | |
| Range, Microwave, Dishwasher, Refrigerator, Stainless Steel Appliance(s) | |
| Not in DB | |
| Sidewalks, Street Lights, Street Paved | |
| — | |
| — | |
| Wood Burning |
Tax History
| Year | Property Taxes |
|---|---|
| 2007 | $4,251 |
| 2018 | $5,881 |
Contact Agent
Nearby Similar Homes
Nearby Sold Comparables
Contact Agent
Listing Provided By
Coldwell Banker The Real Estate Group

