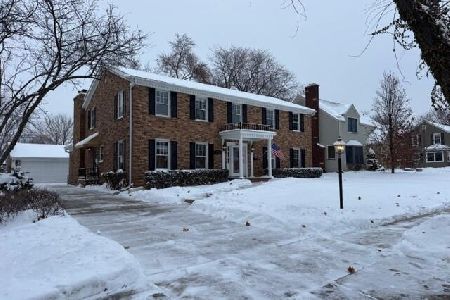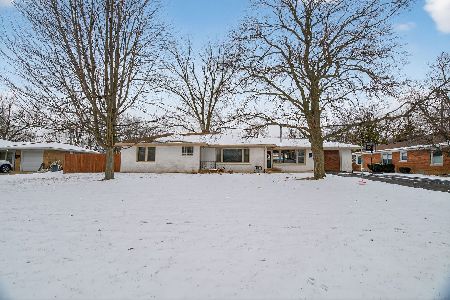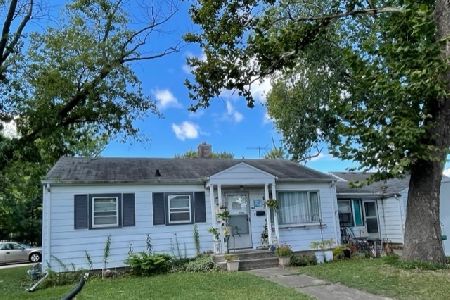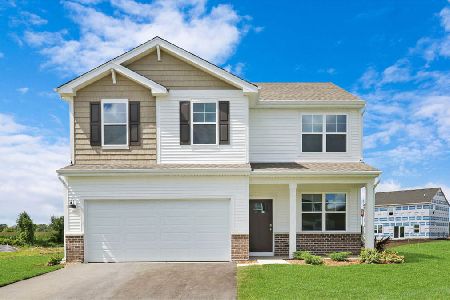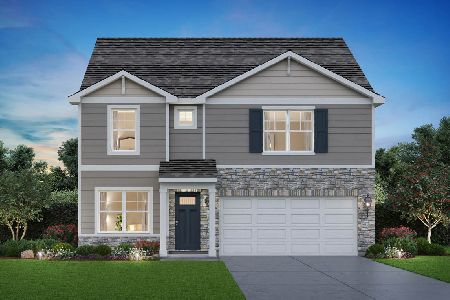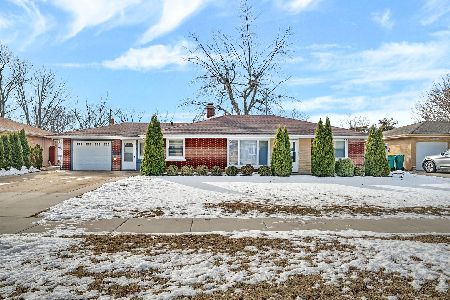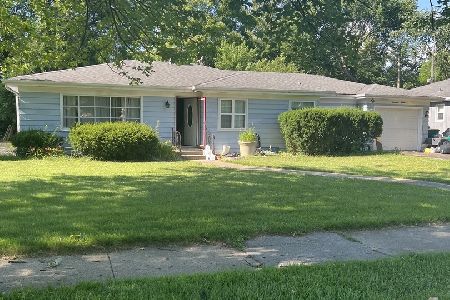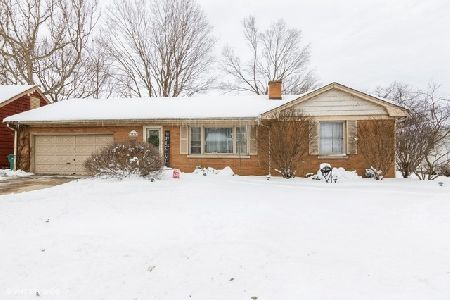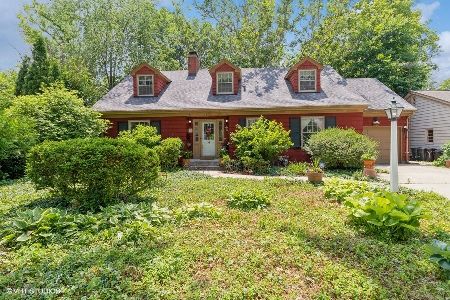1321 Douglas Street, Joliet, Illinois 60435
$237,500
|
Sold
|
|
| Status: | Closed |
| Sqft: | 2,544 |
| Cost/Sqft: | $96 |
| Beds: | 4 |
| Baths: | 2 |
| Year Built: | 1954 |
| Property Taxes: | $6,009 |
| Days On Market: | 2930 |
| Lot Size: | 0,30 |
Description
Sprawling full brick ranch with huge rooms & tons of space! So many updates throughout this tastefully decorated home. Remodeled kitchen with espresso cabinets, ss appliances, granite, breakfast bar, pantry, & broom closet are sure to impress. Many large windows around the home give a bright & light aura that any home owner would enjoy. The formal living room, dining & hallways are updated with dark, scraped wood flooring for a rich, cozy appearance. It doesn't stop there, the crown molding, sizable trim & casings gives a completed touch. Bonus area currently presented as a fitness room is surrounded with windows & charm. Massive, basement for extra living space & entertainment, with bathroom rough-in, has been professionally improved with new drain tiles & wall covering. Other expensive improvements include a newer roof, Stamped concrete patio, water heater, updated bathroom, Drain tile & wall lining, and new electrical box and wiring. Nothing else like it.... Don't miss this bargain!
Property Specifics
| Single Family | |
| — | |
| Ranch | |
| 1954 | |
| Full | |
| — | |
| No | |
| 0.3 |
| Will | |
| Luellyn Acres | |
| 0 / Not Applicable | |
| None | |
| Public | |
| Public Sewer | |
| 09862343 | |
| 3007081120170000 |
Property History
| DATE: | EVENT: | PRICE: | SOURCE: |
|---|---|---|---|
| 5 Nov, 2012 | Sold | $157,500 | MRED MLS |
| 23 Sep, 2012 | Under contract | $169,900 | MRED MLS |
| — | Last price change | $179,900 | MRED MLS |
| 24 Jun, 2012 | Listed for sale | $184,900 | MRED MLS |
| 1 Jun, 2018 | Sold | $237,500 | MRED MLS |
| 16 Apr, 2018 | Under contract | $244,900 | MRED MLS |
| — | Last price change | $249,900 | MRED MLS |
| 22 Feb, 2018 | Listed for sale | $259,900 | MRED MLS |
Room Specifics
Total Bedrooms: 4
Bedrooms Above Ground: 4
Bedrooms Below Ground: 0
Dimensions: —
Floor Type: Carpet
Dimensions: —
Floor Type: Carpet
Dimensions: —
Floor Type: Parquet
Full Bathrooms: 2
Bathroom Amenities: Separate Shower,Double Sink
Bathroom in Basement: 1
Rooms: Recreation Room,Sun Room
Basement Description: Bathroom Rough-In
Other Specifics
| 1.5 | |
| Block | |
| Concrete | |
| Stamped Concrete Patio, Storms/Screens | |
| Corner Lot | |
| 96X137X97X137 | |
| Unfinished | |
| None | |
| Hardwood Floors, First Floor Bedroom, First Floor Full Bath | |
| Range, Dishwasher, Refrigerator, Washer, Dryer, Stainless Steel Appliance(s) | |
| Not in DB | |
| Sidewalks, Street Lights, Street Paved | |
| — | |
| — | |
| — |
Tax History
| Year | Property Taxes |
|---|---|
| 2012 | $5,440 |
| 2018 | $6,009 |
Contact Agent
Nearby Similar Homes
Nearby Sold Comparables
Contact Agent
Listing Provided By
RE/MAX of Naperville

