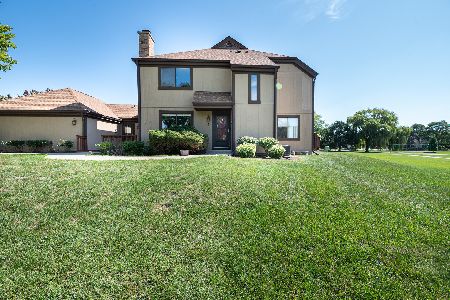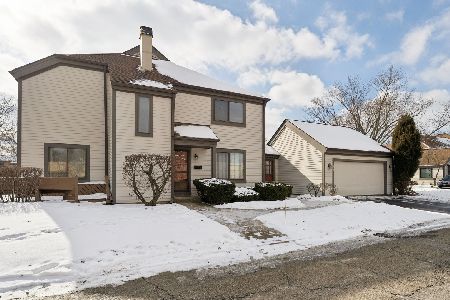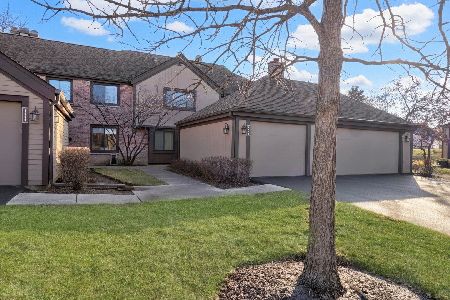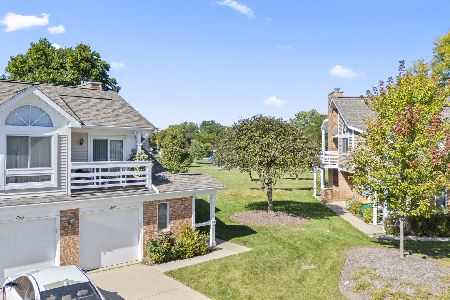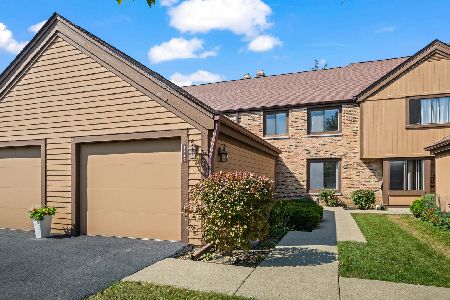1321 Fairfax Lane, Buffalo Grove, Illinois 60089
$236,000
|
Sold
|
|
| Status: | Closed |
| Sqft: | 0 |
| Cost/Sqft: | — |
| Beds: | 3 |
| Baths: | 3 |
| Year Built: | 1978 |
| Property Taxes: | $6,532 |
| Days On Market: | 5745 |
| Lot Size: | 0,00 |
Description
SO MUCH TO APPRECIATE! Stunning new kit w/ 42" custom cherry cabinets and granite opens to dining with island seating! Gorgeous laminate flooring, new first floor half bath! Recessed lighting galore, freshly painted. Newer finished basement with bedroom and tons of storage. New furnace custom built deck overlooks park view, enjoy pool clubhouse, close to train and shopping A+ district 96 and stevenson high school!
Property Specifics
| Condos/Townhomes | |
| — | |
| — | |
| 1978 | |
| Full | |
| LAKEVIEW | |
| No | |
| — |
| Lake | |
| Crossings | |
| 269 / — | |
| Insurance,Clubhouse,Pool,Lawn Care,Snow Removal | |
| Lake Michigan | |
| Public Sewer | |
| 07546829 | |
| 15304011070000 |
Nearby Schools
| NAME: | DISTRICT: | DISTANCE: | |
|---|---|---|---|
|
Grade School
Kildeer Countryside Elementary S |
96 | — | |
|
Middle School
Woodlawn Middle School |
96 | Not in DB | |
|
High School
Adlai E Stevenson High School |
125 | Not in DB | |
Property History
| DATE: | EVENT: | PRICE: | SOURCE: |
|---|---|---|---|
| 15 Oct, 2010 | Sold | $236,000 | MRED MLS |
| 20 Aug, 2010 | Under contract | $244,700 | MRED MLS |
| — | Last price change | $250,000 | MRED MLS |
| 4 Jun, 2010 | Listed for sale | $265,000 | MRED MLS |
| 6 Sep, 2016 | Sold | $265,000 | MRED MLS |
| 12 Jul, 2016 | Under contract | $265,000 | MRED MLS |
| 6 Jul, 2016 | Listed for sale | $265,000 | MRED MLS |
| 26 Sep, 2016 | Under contract | $0 | MRED MLS |
| 26 Sep, 2016 | Listed for sale | $0 | MRED MLS |
| 27 Jun, 2018 | Sold | $299,000 | MRED MLS |
| 17 May, 2018 | Under contract | $309,000 | MRED MLS |
| 14 May, 2018 | Listed for sale | $309,000 | MRED MLS |
Room Specifics
Total Bedrooms: 4
Bedrooms Above Ground: 3
Bedrooms Below Ground: 1
Dimensions: —
Floor Type: Carpet
Dimensions: —
Floor Type: Carpet
Dimensions: —
Floor Type: —
Full Bathrooms: 3
Bathroom Amenities: —
Bathroom in Basement: 0
Rooms: Eating Area,Utility Room-1st Floor
Basement Description: Finished,Crawl
Other Specifics
| 1 | |
| Concrete Perimeter | |
| — | |
| Deck, Storms/Screens | |
| Landscaped | |
| COMMON | |
| — | |
| Yes | |
| — | |
| Double Oven, Dishwasher, Refrigerator, Washer, Dryer, Disposal | |
| Not in DB | |
| — | |
| — | |
| Park, Pool, Tennis Court(s) | |
| — |
Tax History
| Year | Property Taxes |
|---|---|
| 2010 | $6,532 |
| 2016 | $6,550 |
| 2018 | $6,815 |
Contact Agent
Nearby Similar Homes
Nearby Sold Comparables
Contact Agent
Listing Provided By
RE/MAX Suburban

