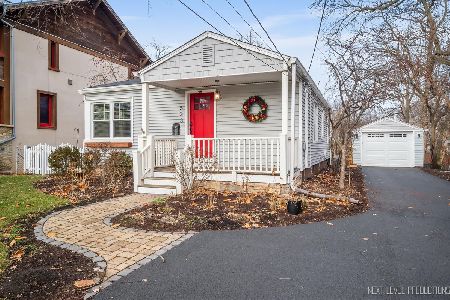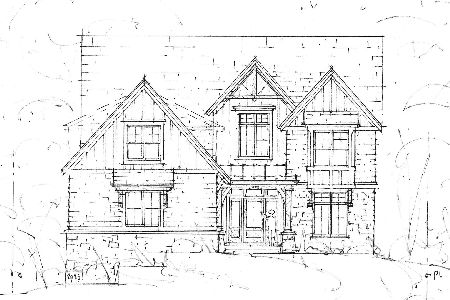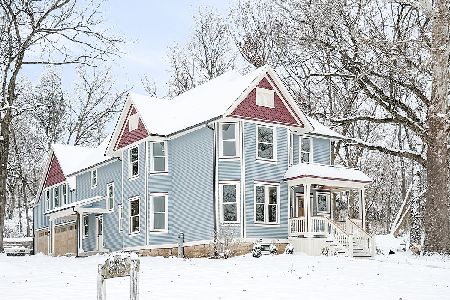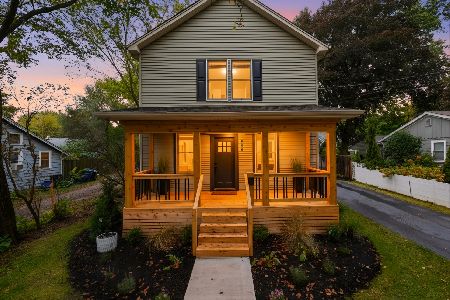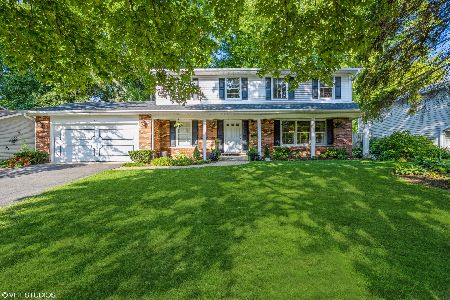1321 Foxglade Court, St Charles, Illinois 60174
$455,000
|
Sold
|
|
| Status: | Closed |
| Sqft: | 1,890 |
| Cost/Sqft: | $246 |
| Beds: | 3 |
| Baths: | 2 |
| Year Built: | 1971 |
| Property Taxes: | $7,137 |
| Days On Market: | 441 |
| Lot Size: | 0,20 |
Description
This 3 bedroom, 2 bathroom, split-level sits just west of the Fox River on a quiet cul-de-sac. The main level of the home features an open floor-plan and vaulted ceilings. The living room offers ample space to cozy-up by the gas fireplace. The open dining area offers space to entertain while you prepare meals in the updated kitchen- complete with a large island, granite countertops, SS appliances, and pantry space. Just off the kitchen is a small mudroom that leads to the attached 2 car garage. Upstairs, there are 3 bedrooms that share a full bathroom. The lower level has a rec room, a second bathroom with a shower, and a laundry room with ample storage space. The private backyard has a large patio and is fully fenced and beautifully landscaped. This home feeds into Davis Elementary School, Thompson Middle School, and St. Charles East High School. Enjoy the convenience of being close to two vibrant downtowns - St. Charles and Geneva. Both towns are known for their fabulous dining, shopping, and entertainment options.
Property Specifics
| Single Family | |
| — | |
| — | |
| 1971 | |
| — | |
| — | |
| No | |
| 0.2 |
| Kane | |
| — | |
| — / Not Applicable | |
| — | |
| — | |
| — | |
| 12195180 | |
| 0934451023 |
Nearby Schools
| NAME: | DISTRICT: | DISTANCE: | |
|---|---|---|---|
|
Grade School
Davis Elementary School |
303 | — | |
|
Middle School
Thompson Middle School |
303 | Not in DB | |
|
High School
St Charles East High School |
303 | Not in DB | |
Property History
| DATE: | EVENT: | PRICE: | SOURCE: |
|---|---|---|---|
| 30 Jan, 2025 | Sold | $455,000 | MRED MLS |
| 30 Dec, 2024 | Under contract | $464,900 | MRED MLS |
| — | Last price change | $474,900 | MRED MLS |
| 6 Nov, 2024 | Listed for sale | $489,900 | MRED MLS |
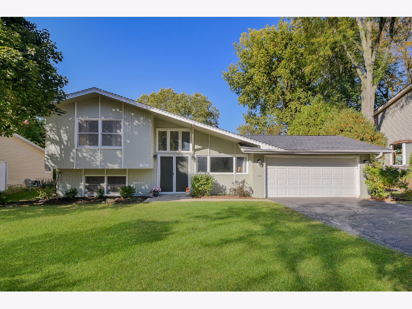
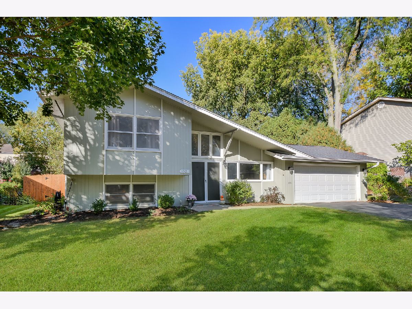
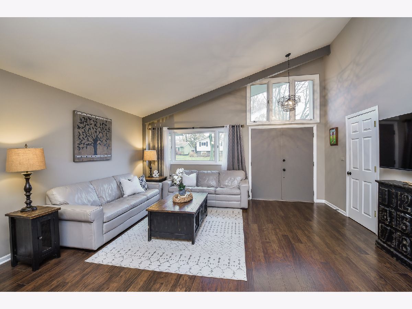
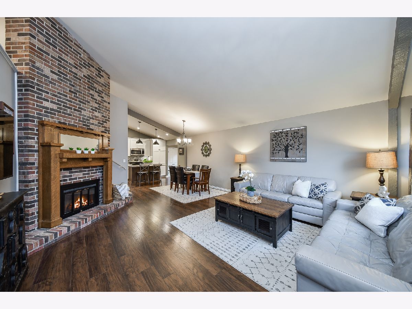
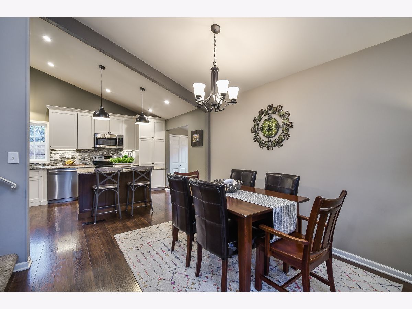
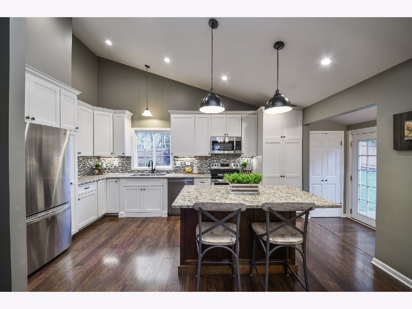
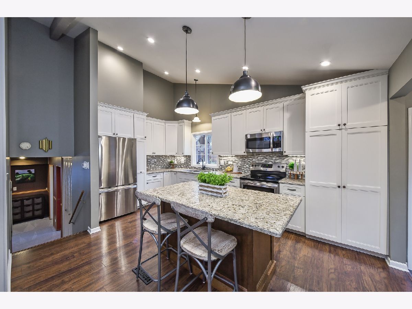
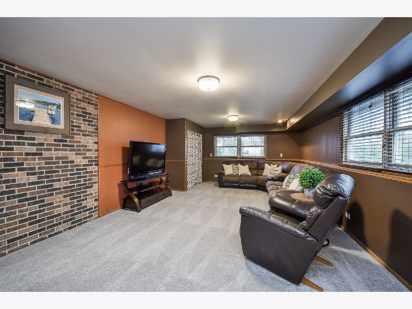
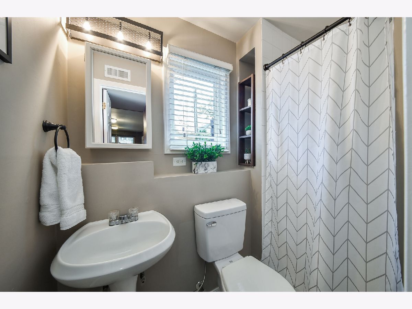
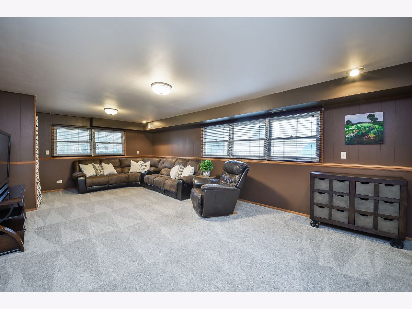
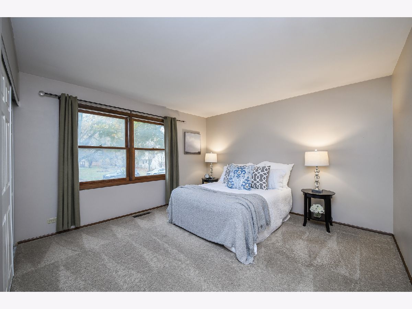
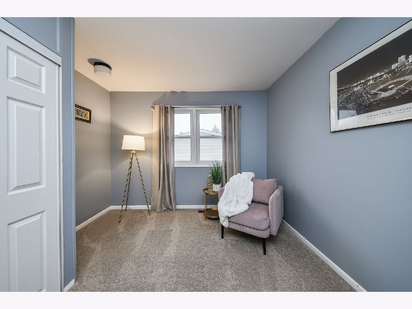
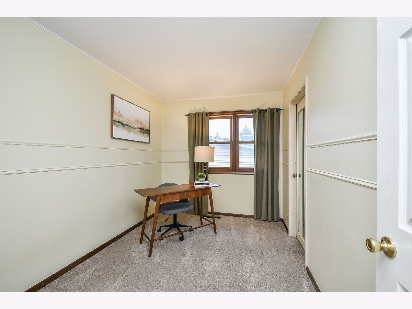
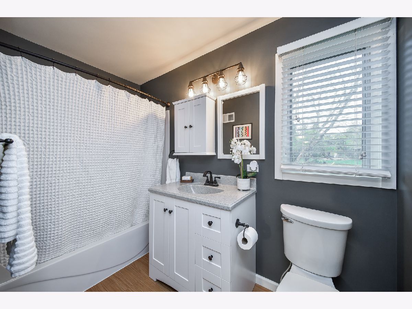
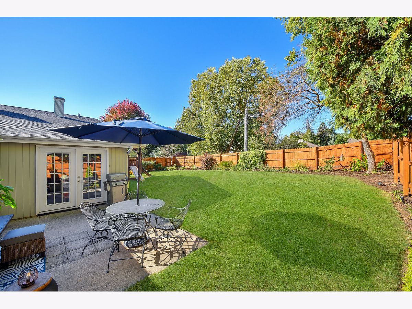
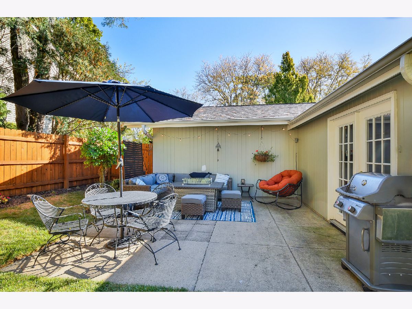
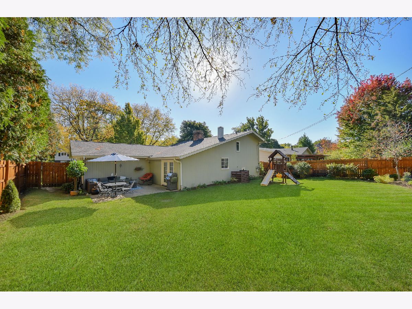
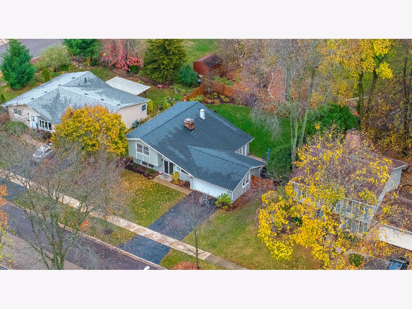
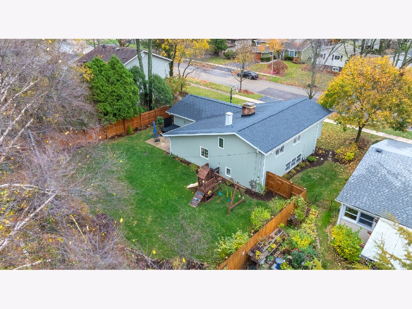
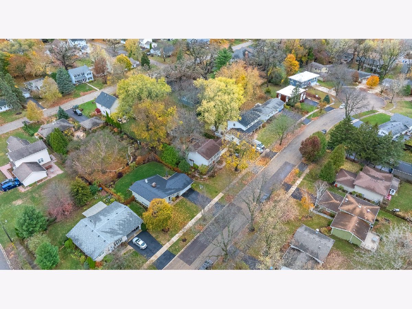
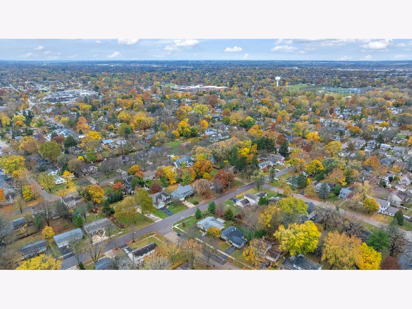
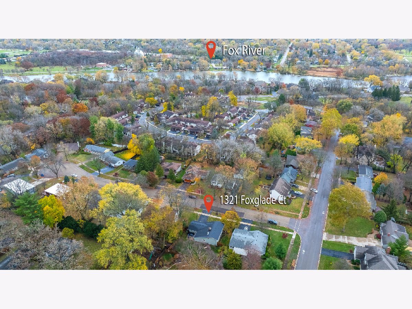
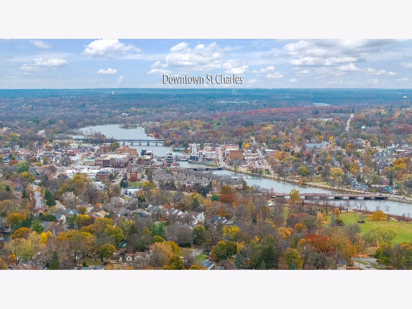
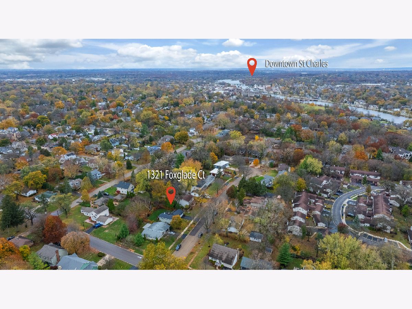
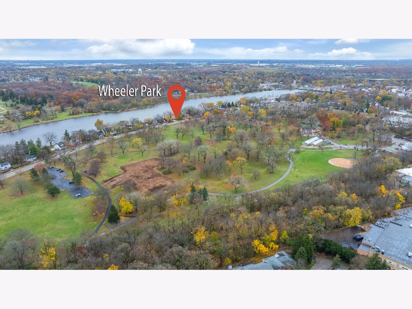
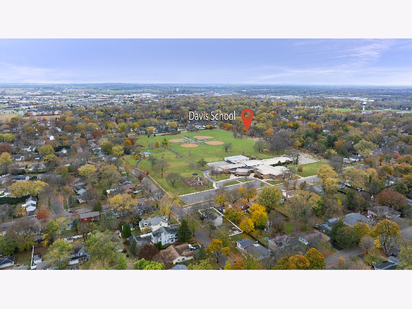
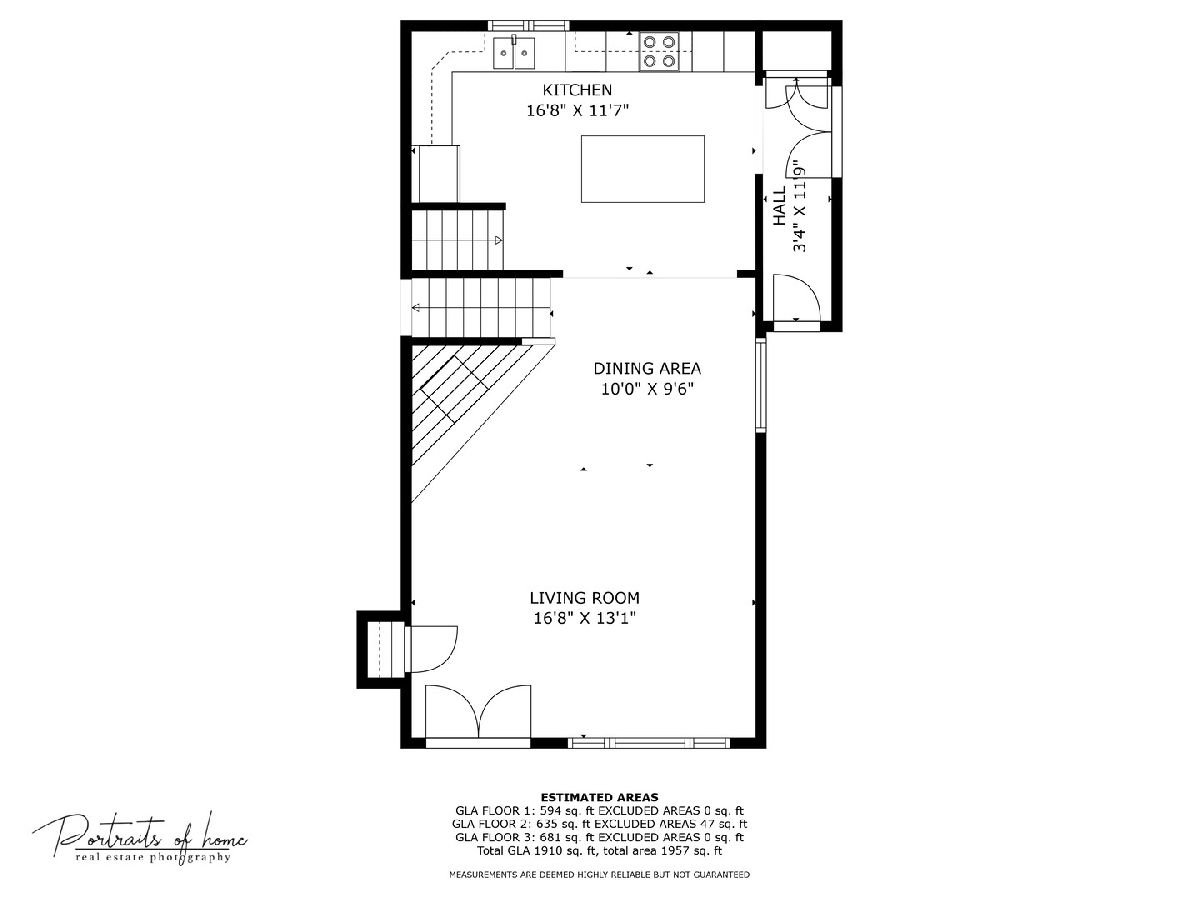
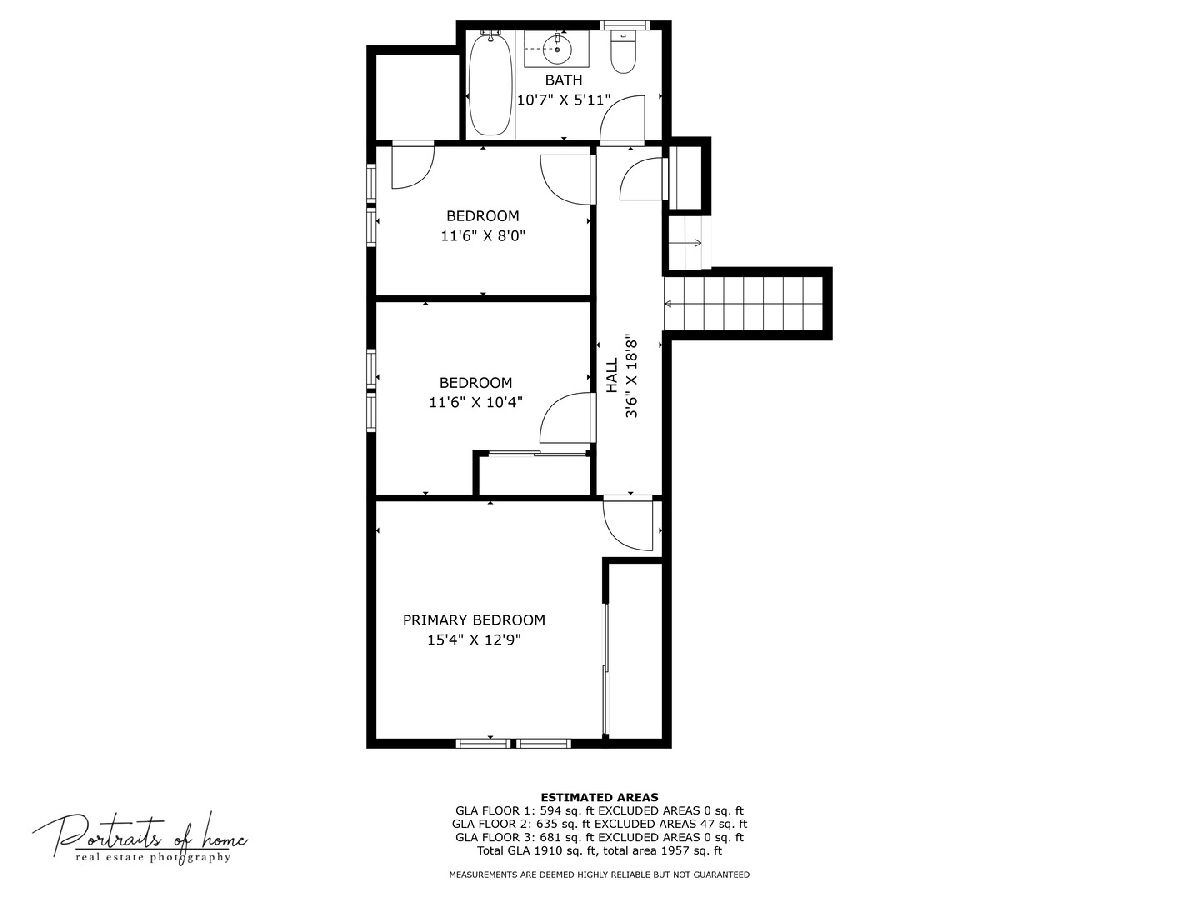
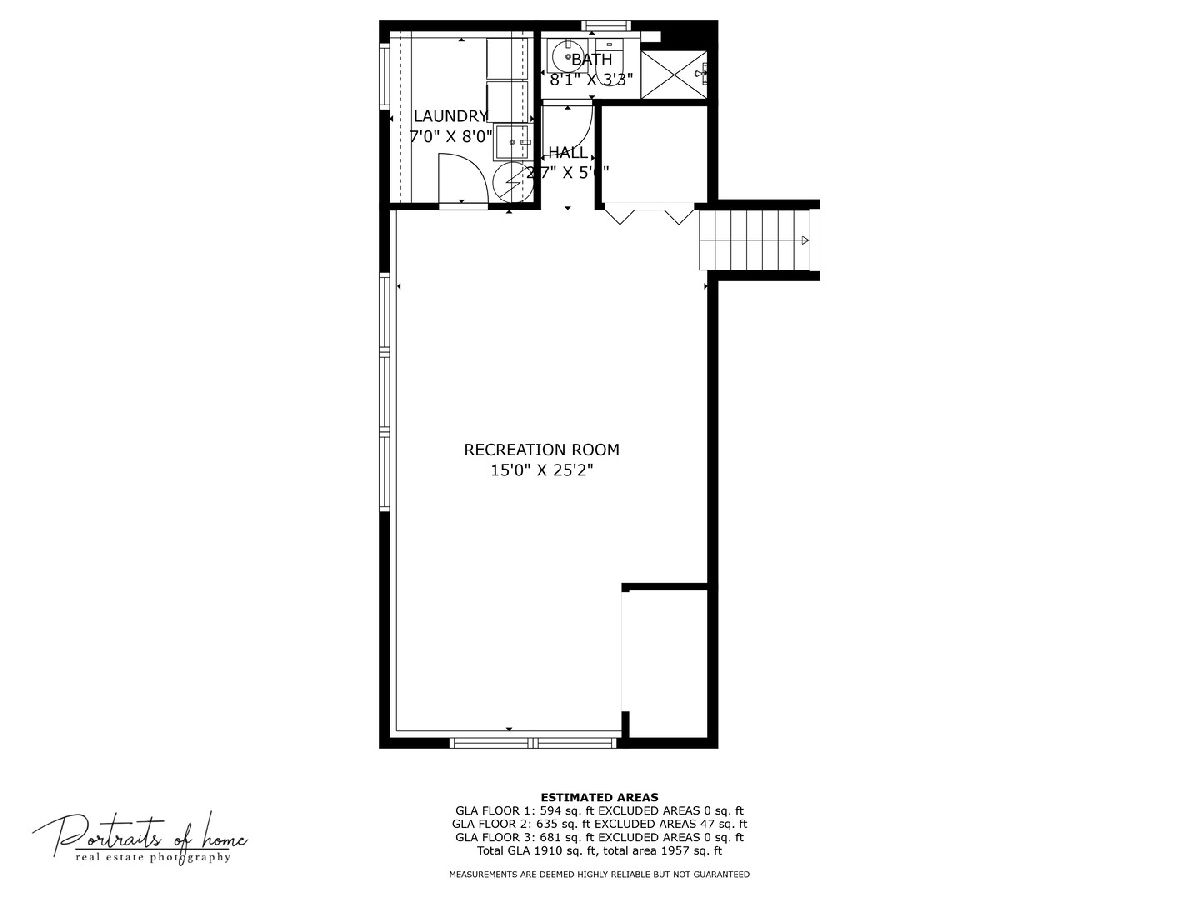
Room Specifics
Total Bedrooms: 3
Bedrooms Above Ground: 3
Bedrooms Below Ground: 0
Dimensions: —
Floor Type: —
Dimensions: —
Floor Type: —
Full Bathrooms: 2
Bathroom Amenities: —
Bathroom in Basement: 0
Rooms: —
Basement Description: None
Other Specifics
| 2 | |
| — | |
| Asphalt | |
| — | |
| — | |
| 70X108 | |
| — | |
| — | |
| — | |
| — | |
| Not in DB | |
| — | |
| — | |
| — | |
| — |
Tax History
| Year | Property Taxes |
|---|---|
| 2025 | $7,137 |
Contact Agent
Nearby Similar Homes
Nearby Sold Comparables
Contact Agent
Listing Provided By
Compass


