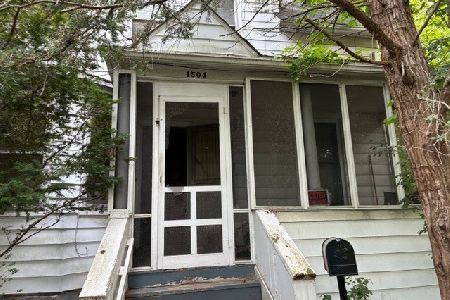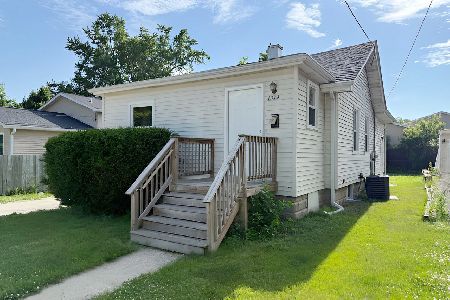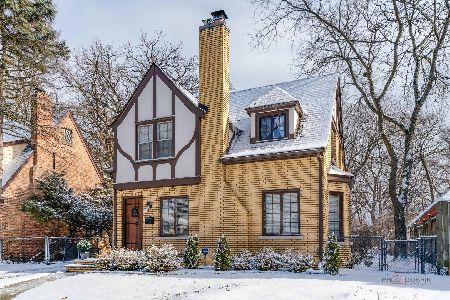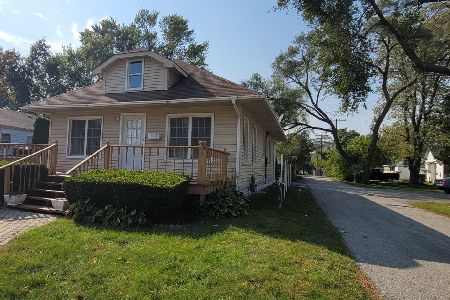1321 Glen Flora Avenue, Waukegan, Illinois 60085
$168,000
|
Sold
|
|
| Status: | Closed |
| Sqft: | 1,290 |
| Cost/Sqft: | $131 |
| Beds: | 3 |
| Baths: | 2 |
| Year Built: | 1952 |
| Property Taxes: | $4,322 |
| Days On Market: | 1625 |
| Lot Size: | 0,27 |
Description
Absolutely adorable 3 bedroom 2 bath ranch home in great north side location near Pace Bus route. Also close to shopping, eateries, churches, park, Vista Hospital, St. Anastasia School and Glen Flora School! Professionally painted inside and out. Aluminum siding. All professionally glazed windows. All new plush neutral carpeting! Huge picture living room window provides much light! Dining area! Breakfast bar in kitchen with eating area. Good size master bedroom! 2 other good size bedrooms. Double sinks in bathroom with newer lighting. 1.5 attached garage with opener! Central air and 100 amp electrical. Attractive awning on backside of home. In the event of multiple offers, the most qualified offer will be accepted. The choice is yours the time is now! Conventional financing only
Property Specifics
| Single Family | |
| — | |
| Ranch | |
| 1952 | |
| None | |
| — | |
| No | |
| 0.27 |
| Lake | |
| — | |
| — / Not Applicable | |
| None | |
| Public | |
| Public Sewer | |
| 11184067 | |
| 08174070270000 |
Property History
| DATE: | EVENT: | PRICE: | SOURCE: |
|---|---|---|---|
| 29 Oct, 2021 | Sold | $168,000 | MRED MLS |
| 19 Aug, 2021 | Under contract | $168,888 | MRED MLS |
| 9 Aug, 2021 | Listed for sale | $168,888 | MRED MLS |
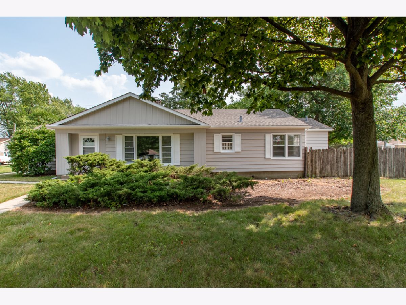
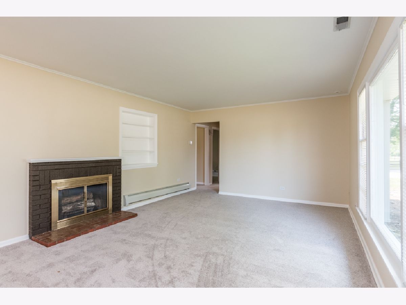
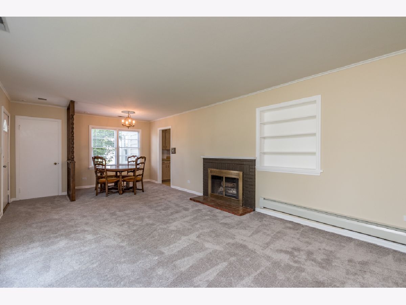
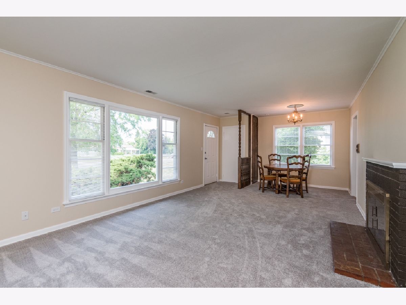
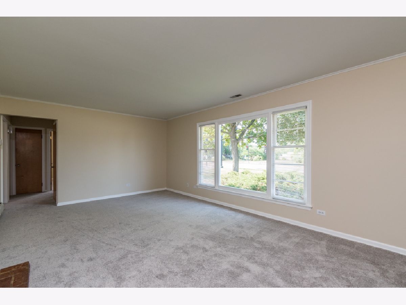
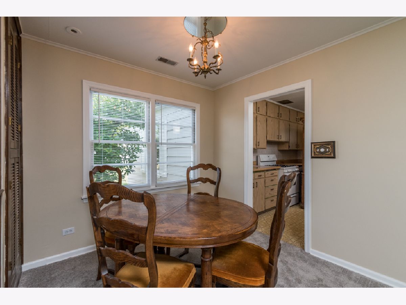
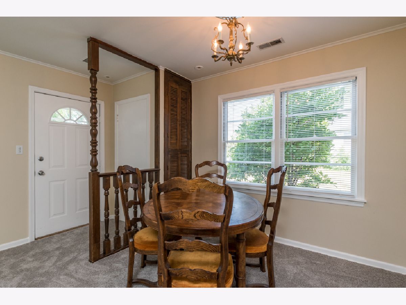
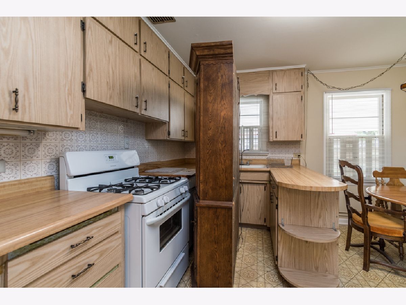
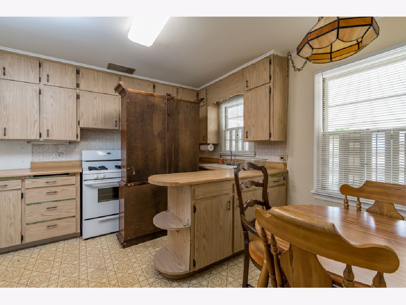
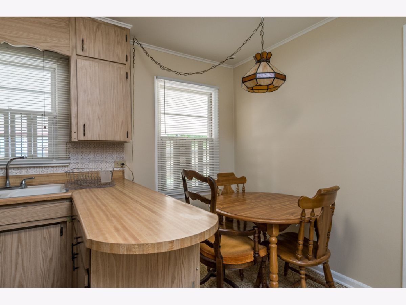
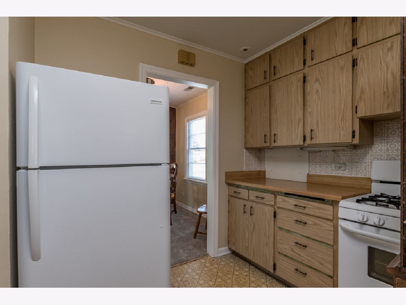
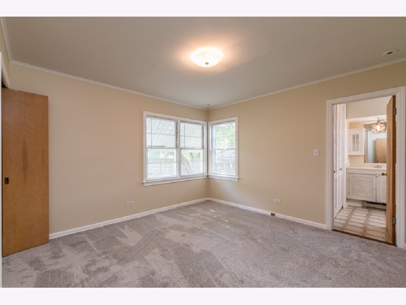
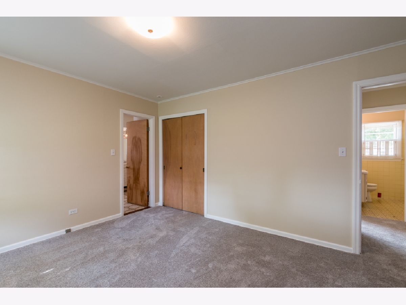
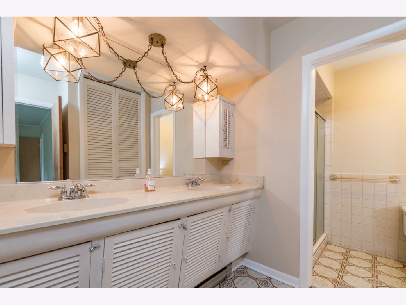
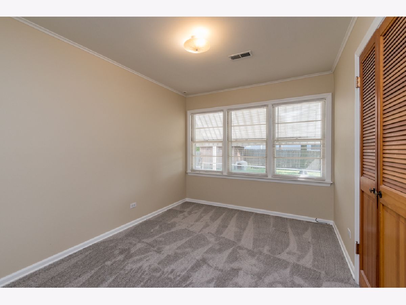
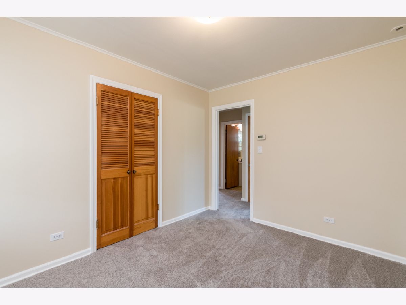
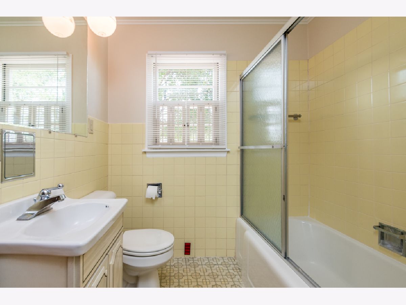
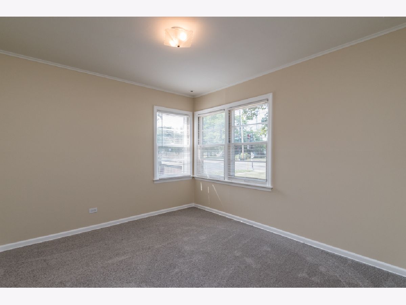
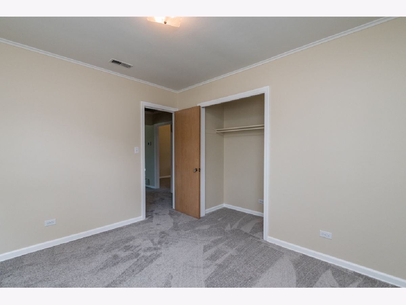
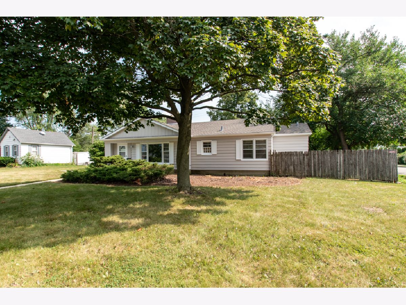
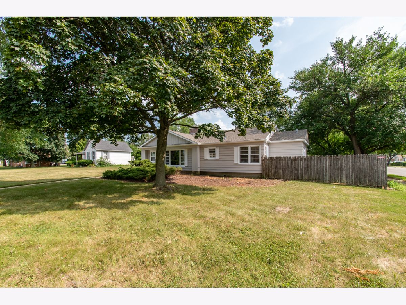
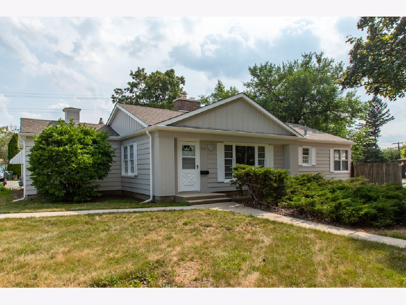
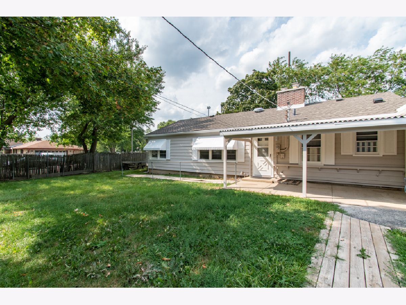
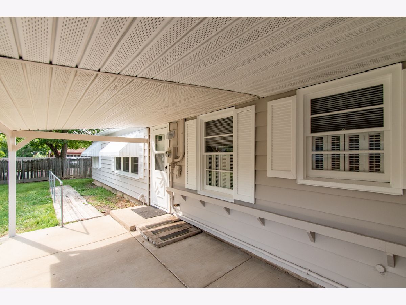
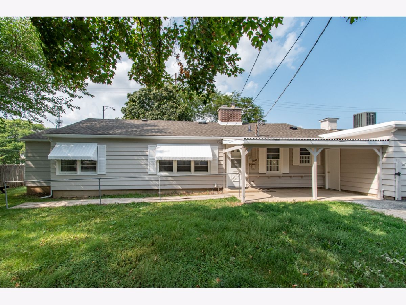
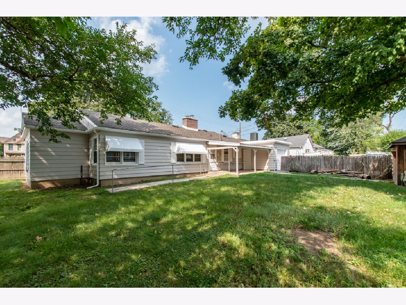
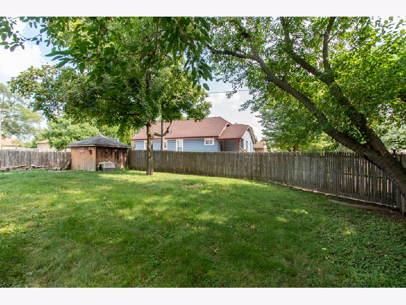
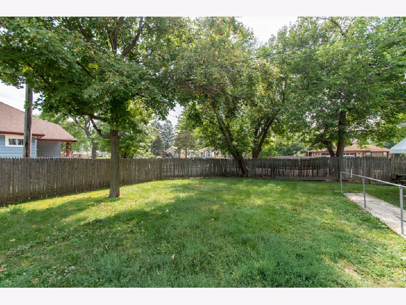
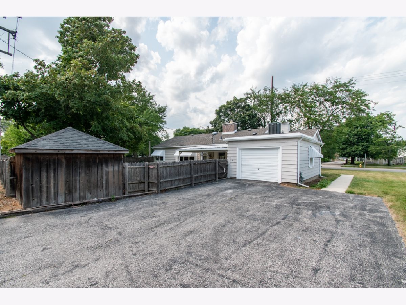
Room Specifics
Total Bedrooms: 3
Bedrooms Above Ground: 3
Bedrooms Below Ground: 0
Dimensions: —
Floor Type: Parquet
Dimensions: —
Floor Type: Carpet
Full Bathrooms: 2
Bathroom Amenities: —
Bathroom in Basement: 0
Rooms: Utility Room-1st Floor
Basement Description: Slab
Other Specifics
| 1 | |
| — | |
| Concrete | |
| — | |
| — | |
| 89 X 134 | |
| — | |
| None | |
| — | |
| Range, Refrigerator, Washer, Dryer | |
| Not in DB | |
| — | |
| — | |
| — | |
| Wood Burning |
Tax History
| Year | Property Taxes |
|---|---|
| 2021 | $4,322 |
Contact Agent
Nearby Similar Homes
Nearby Sold Comparables
Contact Agent
Listing Provided By
Century 21 Affiliated Maki

