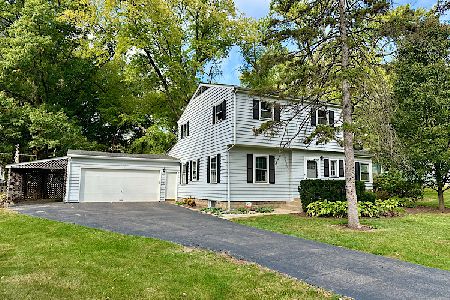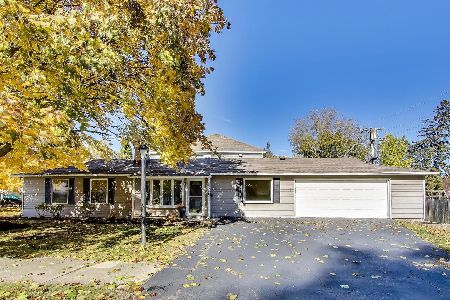1321 Liberty Drive, Wheaton, Illinois 60187
$200,000
|
Sold
|
|
| Status: | Closed |
| Sqft: | 1,200 |
| Cost/Sqft: | $187 |
| Beds: | 3 |
| Baths: | 1 |
| Year Built: | 1950 |
| Property Taxes: | $4,121 |
| Days On Market: | 6434 |
| Lot Size: | 0,17 |
Description
Delightful, well-maintained ranch on corner lot only a few blocks from Emerson School. Open floor plan w/lots of natural light. Hardwood floors & 6-panel doors thru-out. Eat-in kitchen w/sliding glass door to deck. Enjoy the wood-burning fireplace in the living room or relax in the separate family room. Only minutes from town, train & fairgrounds.
Property Specifics
| Single Family | |
| — | |
| Ranch | |
| 1950 | |
| None | |
| — | |
| No | |
| 0.17 |
| Du Page | |
| — | |
| 0 / Not Applicable | |
| None | |
| Lake Michigan | |
| Public Sewer | |
| 06929372 | |
| 0517303007 |
Nearby Schools
| NAME: | DISTRICT: | DISTANCE: | |
|---|---|---|---|
|
Grade School
Emerson Elementary School |
200 | — | |
|
Middle School
Monroe Middle School |
200 | Not in DB | |
|
High School
Wheaton North High School |
200 | Not in DB | |
Property History
| DATE: | EVENT: | PRICE: | SOURCE: |
|---|---|---|---|
| 14 Jun, 2010 | Sold | $200,000 | MRED MLS |
| 9 Jun, 2010 | Under contract | $224,900 | MRED MLS |
| — | Last price change | $229,900 | MRED MLS |
| 16 Jun, 2008 | Listed for sale | $244,900 | MRED MLS |
| 14 Aug, 2015 | Sold | $159,788 | MRED MLS |
| 17 Jul, 2015 | Under contract | $185,400 | MRED MLS |
| 5 Jun, 2015 | Listed for sale | $185,400 | MRED MLS |
| 1 Aug, 2016 | Sold | $221,500 | MRED MLS |
| 20 Jun, 2016 | Under contract | $229,900 | MRED MLS |
| — | Last price change | $231,000 | MRED MLS |
| 1 Mar, 2016 | Listed for sale | $244,900 | MRED MLS |
| 18 Jun, 2024 | Sold | $325,000 | MRED MLS |
| 1 Jun, 2024 | Under contract | $340,000 | MRED MLS |
| — | Last price change | $360,000 | MRED MLS |
| 16 May, 2024 | Listed for sale | $360,000 | MRED MLS |
| 1 Jul, 2024 | Listed for sale | $0 | MRED MLS |
| 9 Jan, 2026 | Sold | $392,000 | MRED MLS |
| 20 Dec, 2025 | Under contract | $399,900 | MRED MLS |
| 4 Dec, 2025 | Listed for sale | $399,900 | MRED MLS |
Room Specifics
Total Bedrooms: 3
Bedrooms Above Ground: 3
Bedrooms Below Ground: 0
Dimensions: —
Floor Type: Hardwood
Dimensions: —
Floor Type: Hardwood
Full Bathrooms: 1
Bathroom Amenities: —
Bathroom in Basement: 0
Rooms: Utility Room-1st Floor
Basement Description: Crawl
Other Specifics
| 2 | |
| Concrete Perimeter | |
| Asphalt | |
| Deck | |
| Corner Lot,Fenced Yard | |
| 55X133 | |
| Unfinished | |
| None | |
| — | |
| Range, Dishwasher, Refrigerator, Disposal | |
| Not in DB | |
| Sidewalks, Street Lights, Street Paved | |
| — | |
| — | |
| — |
Tax History
| Year | Property Taxes |
|---|---|
| 2010 | $4,121 |
| 2015 | $4,556 |
| 2016 | $4,675 |
| 2024 | $5,657 |
| 2026 | $6,053 |
Contact Agent
Nearby Similar Homes
Nearby Sold Comparables
Contact Agent
Listing Provided By
Berkshire Hathaway HomeServices KoenigRubloff









