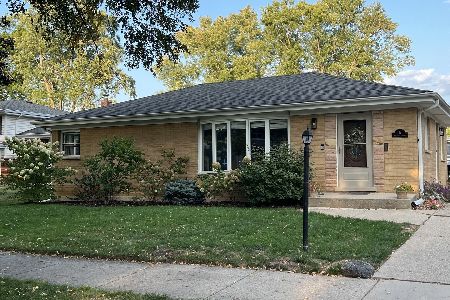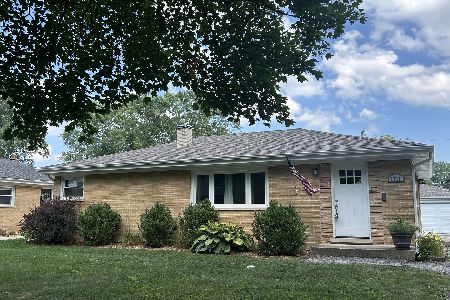1321 Mitchell Avenue, Arlington Heights, Illinois 60004
$290,000
|
Sold
|
|
| Status: | Closed |
| Sqft: | 1,126 |
| Cost/Sqft: | $258 |
| Beds: | 2 |
| Baths: | 2 |
| Year Built: | 1959 |
| Property Taxes: | $1,639 |
| Days On Market: | 2766 |
| Lot Size: | 0,18 |
Description
Welcome Home to this adorable 2 bedroom 2 Bathroom Ranch with Fully Finished Basement in Award Winning School Districts (25 and 214) and sought after Arlington Heights. Home is move in ready and has been well taken care of. Gleaming Hardwood floors and Open layout make this a desirable home. Home is super clean and impeccable. Great outdoor space for entertaining--great yard, amazing deck, and great neighborhood. This home is fully equipped with lots of storage. Fully Finished basement has so much potential-- you need to see it to believe it. Home can be easily converted to a 3 bedroom if need be. Don't Forget to check out floor plan and square footage on tour/3D tour. Home is close to downtown Arlington Heights- restaurants, shopping, nightlife. Welcome Home!
Property Specifics
| Single Family | |
| — | |
| Ranch | |
| 1959 | |
| Full | |
| 1 STORY | |
| No | |
| 0.18 |
| Cook | |
| Northwest Highlands | |
| 0 / Not Applicable | |
| None | |
| Lake Michigan | |
| Public Sewer | |
| 10000257 | |
| 03194070060000 |
Nearby Schools
| NAME: | DISTRICT: | DISTANCE: | |
|---|---|---|---|
|
Grade School
Olive-mary Stitt School |
25 | — | |
|
Middle School
Thomas Middle School |
25 | Not in DB | |
|
High School
John Hersey High School |
214 | Not in DB | |
Property History
| DATE: | EVENT: | PRICE: | SOURCE: |
|---|---|---|---|
| 30 Jul, 2018 | Sold | $290,000 | MRED MLS |
| 1 Jul, 2018 | Under contract | $290,000 | MRED MLS |
| 26 Jun, 2018 | Listed for sale | $290,000 | MRED MLS |
| 17 Oct, 2025 | Sold | $415,000 | MRED MLS |
| 14 Sep, 2025 | Under contract | $415,000 | MRED MLS |
| 14 Sep, 2025 | Listed for sale | $415,000 | MRED MLS |
Room Specifics
Total Bedrooms: 2
Bedrooms Above Ground: 2
Bedrooms Below Ground: 0
Dimensions: —
Floor Type: Hardwood
Full Bathrooms: 2
Bathroom Amenities: —
Bathroom in Basement: 1
Rooms: Storage,Recreation Room,Utility Room-Lower Level,Eating Area,Den
Basement Description: Finished
Other Specifics
| 2 | |
| Concrete Perimeter | |
| Concrete | |
| Deck | |
| — | |
| 7920 | |
| — | |
| None | |
| Hardwood Floors | |
| — | |
| Not in DB | |
| Sidewalks, Street Lights, Street Paved | |
| — | |
| — | |
| — |
Tax History
| Year | Property Taxes |
|---|---|
| 2018 | $1,639 |
Contact Agent
Nearby Similar Homes
Nearby Sold Comparables
Contact Agent
Listing Provided By
RE/MAX At Home











