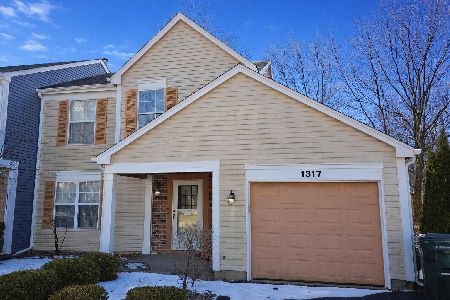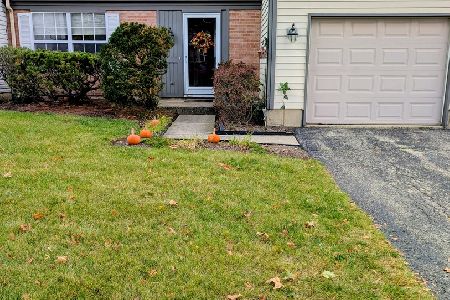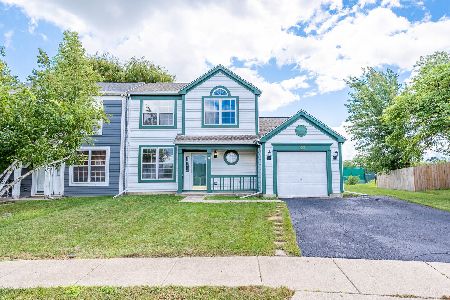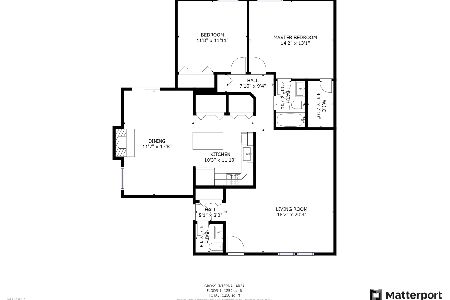1321 Spalding Drive, Mundelein, Illinois 60060
$137,000
|
Sold
|
|
| Status: | Closed |
| Sqft: | 1,321 |
| Cost/Sqft: | $106 |
| Beds: | 2 |
| Baths: | 2 |
| Year Built: | 1988 |
| Property Taxes: | $3,953 |
| Days On Market: | 3964 |
| Lot Size: | 0,00 |
Description
Open floor plan with cathedral and vaulted ceilings in all rooms,light and airy. Eat-in kitchen to family room with fireplace and skylights. Slider to brick patio and fenced yard. All appliances included. Freshly painted throughout, hardwood flooring in all main living areas, white 6 panel doors. Master has walk-in closet and private access to adjoining bath.Convenient attached garage. Well maintained original owner.
Property Specifics
| Condos/Townhomes | |
| 1 | |
| — | |
| 1988 | |
| None | |
| — | |
| No | |
| — |
| Lake | |
| Cambridge Country | |
| 0 / Not Applicable | |
| None | |
| Lake Michigan | |
| Public Sewer | |
| 08863893 | |
| 10251110200000 |
Nearby Schools
| NAME: | DISTRICT: | DISTANCE: | |
|---|---|---|---|
|
Grade School
Washington/lincoln Elementary Sc |
75 | — | |
|
Middle School
Carl Sandburg Middle School |
75 | Not in DB | |
|
High School
Mundelein Cons High School |
120 | Not in DB | |
|
Alternate Elementary School
Mechanics Grove Elementary Schoo |
— | Not in DB | |
Property History
| DATE: | EVENT: | PRICE: | SOURCE: |
|---|---|---|---|
| 27 Apr, 2015 | Sold | $137,000 | MRED MLS |
| 22 Mar, 2015 | Under contract | $139,900 | MRED MLS |
| 17 Mar, 2015 | Listed for sale | $139,900 | MRED MLS |
| 1 Jul, 2021 | Sold | $237,000 | MRED MLS |
| 1 Mar, 2021 | Under contract | $225,000 | MRED MLS |
| 25 Feb, 2021 | Listed for sale | $225,000 | MRED MLS |
| 2 Mar, 2023 | Under contract | $0 | MRED MLS |
| 23 Feb, 2023 | Listed for sale | $0 | MRED MLS |
| 24 Jun, 2024 | Sold | $309,000 | MRED MLS |
| 20 May, 2024 | Under contract | $298,900 | MRED MLS |
| 18 May, 2024 | Listed for sale | $298,900 | MRED MLS |
Room Specifics
Total Bedrooms: 2
Bedrooms Above Ground: 2
Bedrooms Below Ground: 0
Dimensions: —
Floor Type: Wood Laminate
Full Bathrooms: 2
Bathroom Amenities: Separate Shower
Bathroom in Basement: 0
Rooms: No additional rooms
Basement Description: None
Other Specifics
| 1 | |
| Concrete Perimeter | |
| Asphalt | |
| Patio | |
| Fenced Yard | |
| 4357 SF | |
| — | |
| Full | |
| Vaulted/Cathedral Ceilings, Skylight(s), Hardwood Floors, First Floor Laundry, First Floor Full Bath | |
| Range, Microwave, Dishwasher, Refrigerator, Washer, Dryer | |
| Not in DB | |
| — | |
| — | |
| — | |
| Gas Log, Gas Starter |
Tax History
| Year | Property Taxes |
|---|---|
| 2015 | $3,953 |
| 2021 | $5,340 |
| 2024 | $6,743 |
Contact Agent
Nearby Similar Homes
Nearby Sold Comparables
Contact Agent
Listing Provided By
RE/MAX Suburban









