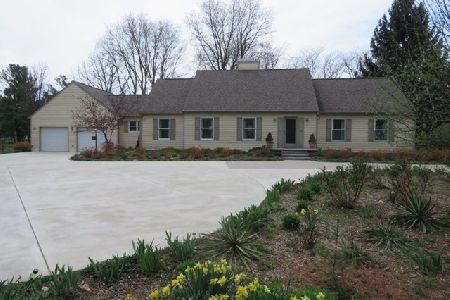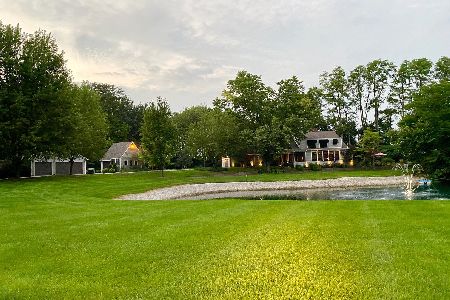1321 Tuesburg Court, Pontiac, Illinois 61764
$349,500
|
Sold
|
|
| Status: | Closed |
| Sqft: | 3,016 |
| Cost/Sqft: | $116 |
| Beds: | 4 |
| Baths: | 3 |
| Year Built: | 1980 |
| Property Taxes: | $7,161 |
| Days On Market: | 3206 |
| Lot Size: | 1,08 |
Description
Fantastic 4 BR, 2 bath home, formal LR, formal DR, FR, new kit w/ Cherry cabinets & ceramic tile '11. Sunroom. Up is full master suite w/ master bath w/ jet tub, jetted shower, double sink, large bonus room; used as walk-in closet w/ built-in table for shoes & purses. Cherry crown molding throughout. Whole house generator, can run house & 1800 sq ft garage. Roof & Siding '07. Plumbed for central vac. 2 car att gar. 1800 sq ft gar new '07 in back w/ 7'x7' door in 9'11x19'10 garden storage area; 9'11x8'10 area w/ 10'x7' door, this area has toilet, sink, washer & dryer hookup & on demand tank-less water heater; 18'11x35 w/ 12'x8' door, air compressor hookups in wall & ceiling, 220 outlet; 29'8x19 upstairs loft workshop w/ can lights, spotlights, great built-in work table, large sink, stool, sink and plenty of cabinet space w/ vinyl flooring; great 35'3x10'10 attic storage with vinyl flooring. 1800 sq ft garage is heated & cooled, besides garden area & attic. Qualified buyers only.
Property Specifics
| Single Family | |
| — | |
| Ranch | |
| 1980 | |
| — | |
| — | |
| Yes | |
| 1.08 |
| Livingston | |
| — | |
| 0 / — | |
| — | |
| Public | |
| Septic-Private | |
| 10285076 | |
| 151514376014;151 |
Nearby Schools
| NAME: | DISTRICT: | DISTANCE: | |
|---|---|---|---|
|
Middle School
Pontiac Junior High School |
429 | Not in DB | |
|
High School
Pontiac Township High School |
90 | Not in DB | |
Property History
| DATE: | EVENT: | PRICE: | SOURCE: |
|---|---|---|---|
| 19 Jun, 2017 | Sold | $349,500 | MRED MLS |
| 21 Apr, 2017 | Under contract | $349,500 | MRED MLS |
| 10 Apr, 2017 | Listed for sale | $349,500 | MRED MLS |
| 1 Mar, 2022 | Sold | $385,000 | MRED MLS |
| 19 Jan, 2022 | Under contract | $385,000 | MRED MLS |
| 18 Jan, 2022 | Listed for sale | $385,000 | MRED MLS |
Room Specifics
Total Bedrooms: 4
Bedrooms Above Ground: 4
Bedrooms Below Ground: 0
Dimensions: —
Floor Type: Carpet
Dimensions: —
Floor Type: Carpet
Dimensions: —
Floor Type: Carpet
Full Bathrooms: 3
Bathroom Amenities: —
Bathroom in Basement: —
Rooms: Bonus Room,Sun Room
Basement Description: Crawl
Other Specifics
| 2.5 | |
| — | |
| Concrete | |
| Patio | |
| — | |
| IRREGULAR | |
| — | |
| — | |
| — | |
| Dishwasher, Range | |
| Not in DB | |
| — | |
| — | |
| — | |
| — |
Tax History
| Year | Property Taxes |
|---|---|
| 2017 | $7,161 |
| 2022 | $7,650 |
Contact Agent
Nearby Similar Homes
Nearby Sold Comparables
Contact Agent
Listing Provided By
LCBR Conversion Office





