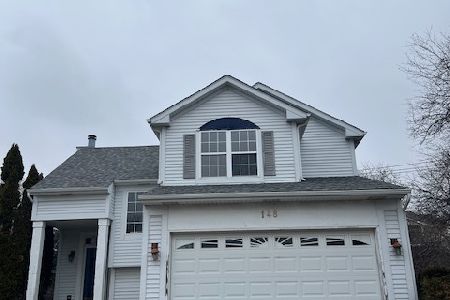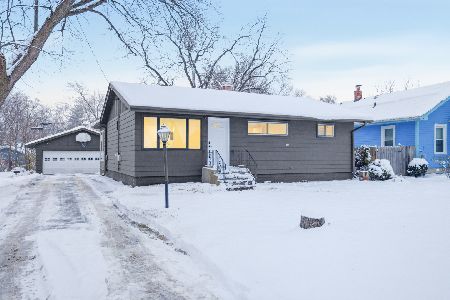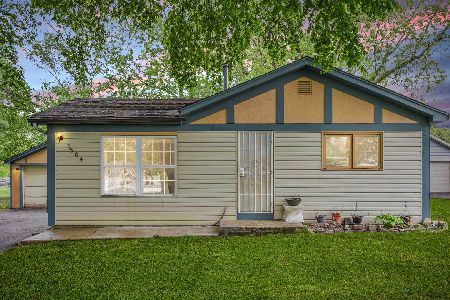1321 Walnut Ridge Drive, Montgomery, Illinois 60538
$284,000
|
Sold
|
|
| Status: | Closed |
| Sqft: | 2,500 |
| Cost/Sqft: | $115 |
| Beds: | 4 |
| Baths: | 4 |
| Year Built: | 2004 |
| Property Taxes: | $6,955 |
| Days On Market: | 2264 |
| Lot Size: | 0,21 |
Description
Welcome Home! What an awesome true 4 bedroom home in sought after Arbor Ridge subdivision. This adorable home has a great flow right from the front door with a great office space and dining room. The kitchen is complete with maple cabinets, a large island, all stainless steel appliances and is wide open to a breakfast area and the huge family room that features a full gas fireplace. 4 large bedrooms highlight the second level and the master is a complete suite with a luxury bath and sitting area for that morning coffee. With most homes that would be the end of the tour but this home is just getting started because it features a full finished walkout basement made to host that next party. It has a high end full bath and a huge recreation room. The basement walks out to a covered patio and overlooks the professionally manicured, fenced in yard. This picture perfect backyard also features a huge deck and a fantastic high end fully sided, landscaped shed with power. See it today!
Property Specifics
| Single Family | |
| — | |
| Traditional | |
| 2004 | |
| Full,Walkout | |
| OXFORD III | |
| No | |
| 0.21 |
| Kane | |
| Arbor Ridge | |
| — / Not Applicable | |
| None | |
| Public | |
| Public Sewer | |
| 10572928 | |
| 1533404016 |
Property History
| DATE: | EVENT: | PRICE: | SOURCE: |
|---|---|---|---|
| 13 Feb, 2020 | Sold | $284,000 | MRED MLS |
| 10 Jan, 2020 | Under contract | $287,900 | MRED MLS |
| — | Last price change | $289,900 | MRED MLS |
| 13 Nov, 2019 | Listed for sale | $289,900 | MRED MLS |
Room Specifics
Total Bedrooms: 4
Bedrooms Above Ground: 4
Bedrooms Below Ground: 0
Dimensions: —
Floor Type: Carpet
Dimensions: —
Floor Type: Carpet
Dimensions: —
Floor Type: Carpet
Full Bathrooms: 4
Bathroom Amenities: Separate Shower,Double Sink,Garden Tub
Bathroom in Basement: 1
Rooms: Recreation Room
Basement Description: Finished,Exterior Access
Other Specifics
| 2 | |
| Concrete Perimeter | |
| Asphalt | |
| Deck, Patio, Storms/Screens | |
| — | |
| 72X125 | |
| — | |
| Full | |
| Hardwood Floors, Wood Laminate Floors, First Floor Laundry, Walk-In Closet(s) | |
| — | |
| Not in DB | |
| Sidewalks, Street Lights, Street Paved | |
| — | |
| — | |
| Gas Log |
Tax History
| Year | Property Taxes |
|---|---|
| 2020 | $6,955 |
Contact Agent
Nearby Similar Homes
Nearby Sold Comparables
Contact Agent
Listing Provided By
MBC Realty & Insurance Group I






