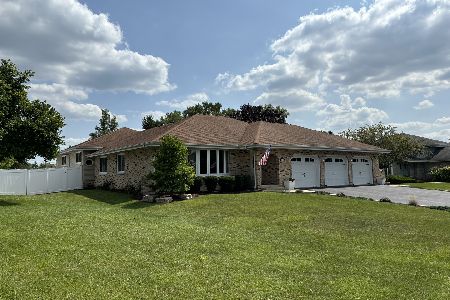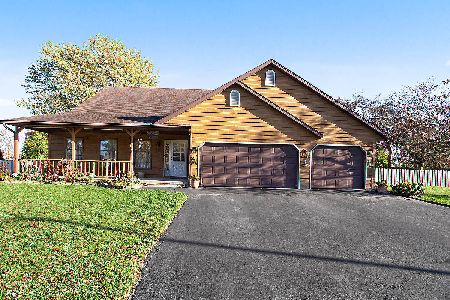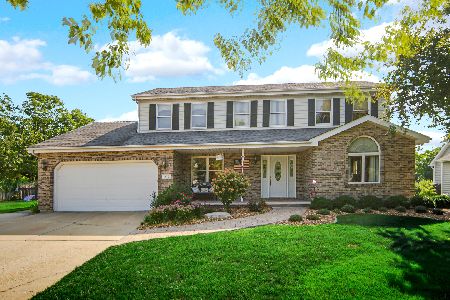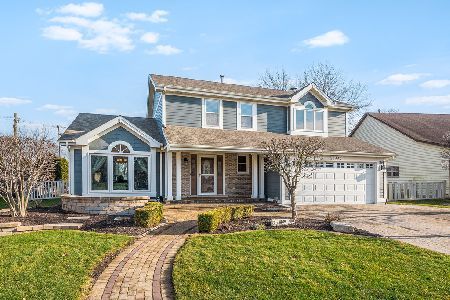1321 Washburn Way, Lockport, Illinois 60441
$308,500
|
Sold
|
|
| Status: | Closed |
| Sqft: | 2,807 |
| Cost/Sqft: | $116 |
| Beds: | 3 |
| Baths: | 3 |
| Year Built: | 1990 |
| Property Taxes: | $10,612 |
| Days On Market: | 2071 |
| Lot Size: | 0,35 |
Description
Amazing, sprawling custom, 2800 square foot ranch with 3 car garage that boasts an open floor plan and extremely generous room sizes. This lovely home features: Formal Living Room with wall mount TV & Formal Dining Room With gleaming newer wood laminate flooring; Large kitchen with stainless steel appliances including a refrigerator with built-in TV, 2 pantry closets, breakfast bar, reverse osmosis system & loads of cabinets; Dramatic 2 sided fireplace that adorns both the breakfast room & the large family room; Huge master suite with double closets & private bath with whirlpool tub & separate shower; All large bedrooms have double closets; Main level laundry room with sink; Full, partially finished basement with 9' ceilings; Fenced yard with deck, refreshing 30x15 pool with new liner & storage shed; 3+ car heated garage with epoxy floor & 3rd bay that's extra deep and offers a car lift, a true mechanic's dream! Camera surveillance system too!
Property Specifics
| Single Family | |
| — | |
| Ranch | |
| 1990 | |
| Full | |
| — | |
| No | |
| 0.35 |
| Will | |
| — | |
| 0 / Not Applicable | |
| None | |
| Public | |
| Public Sewer | |
| 10718181 | |
| 1104242140160000 |
Nearby Schools
| NAME: | DISTRICT: | DISTANCE: | |
|---|---|---|---|
|
Grade School
Milne Grove Elementary School |
91 | — | |
|
Middle School
Kelvin Grove Elementary School |
91 | Not in DB | |
|
High School
Lockport Township High School |
205 | Not in DB | |
Property History
| DATE: | EVENT: | PRICE: | SOURCE: |
|---|---|---|---|
| 20 Jul, 2020 | Sold | $308,500 | MRED MLS |
| 8 Jun, 2020 | Under contract | $325,000 | MRED MLS |
| 18 May, 2020 | Listed for sale | $325,000 | MRED MLS |
| 3 Sep, 2024 | Sold | $520,000 | MRED MLS |
| 2 Aug, 2024 | Under contract | $492,500 | MRED MLS |
| 31 Jul, 2024 | Listed for sale | $492,500 | MRED MLS |
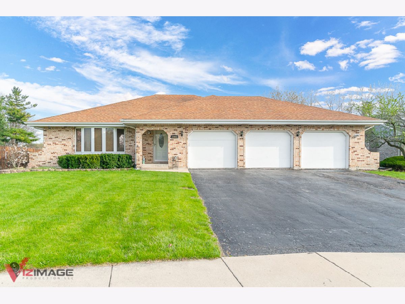
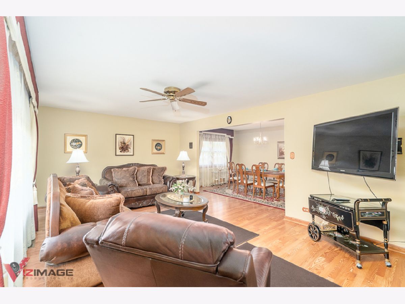
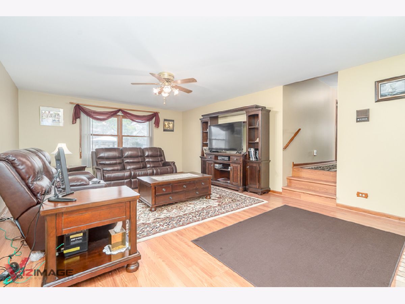
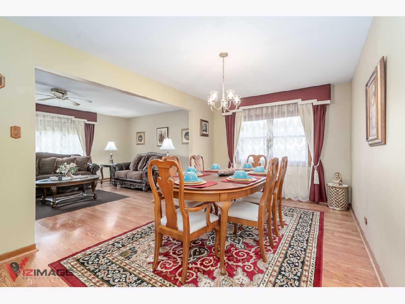
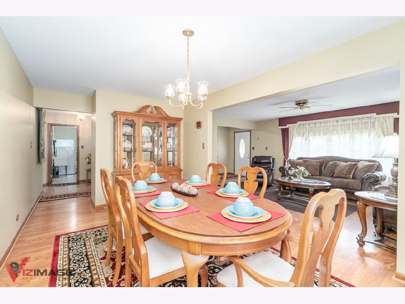
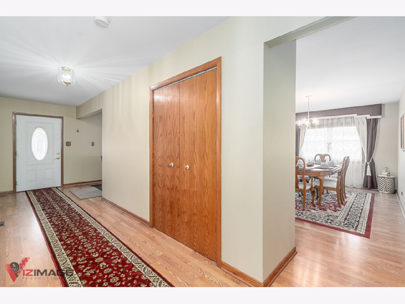
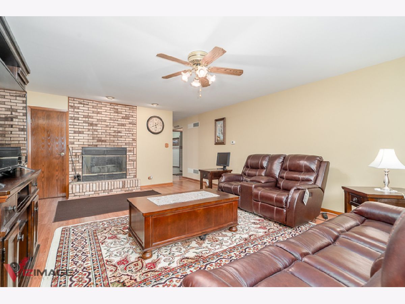
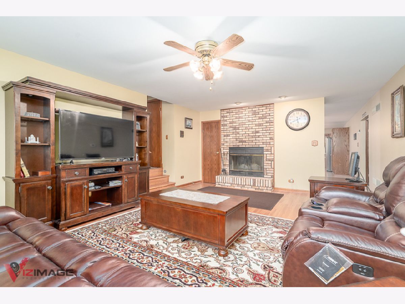
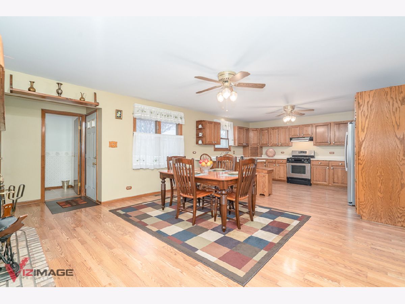
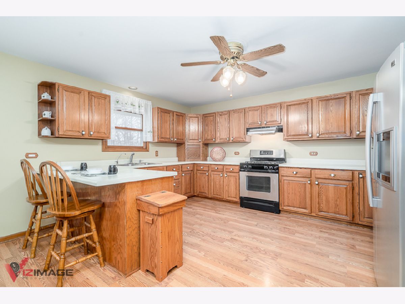
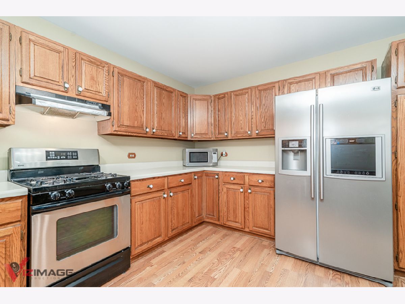
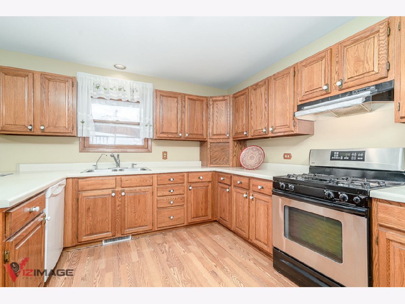
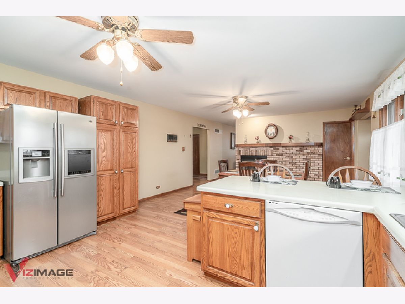
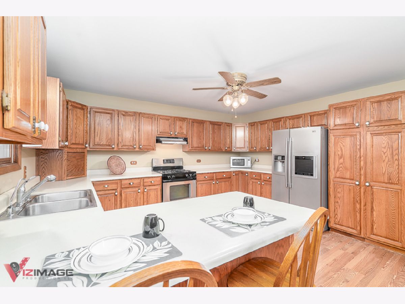
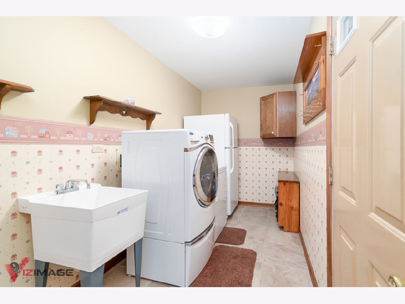
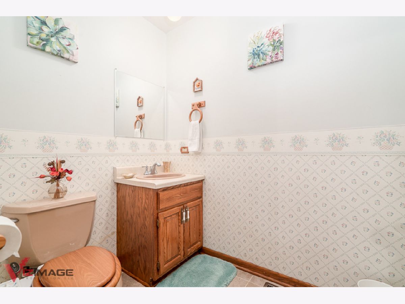
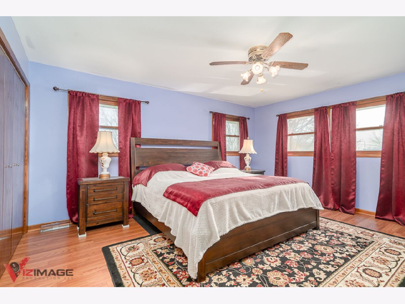
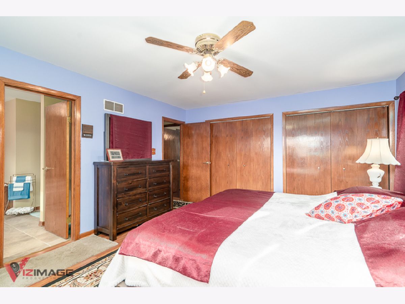
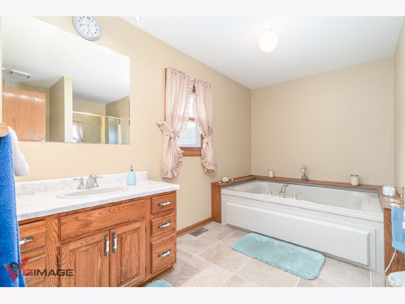
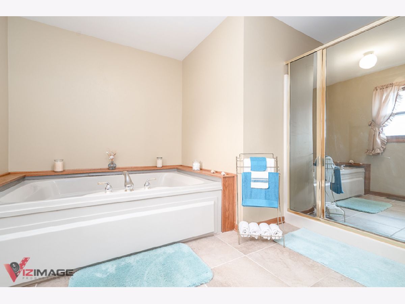
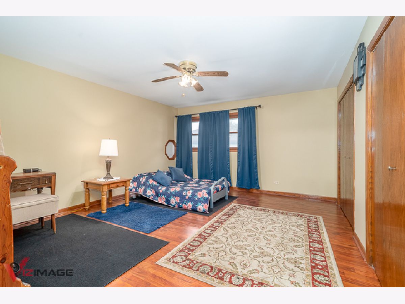
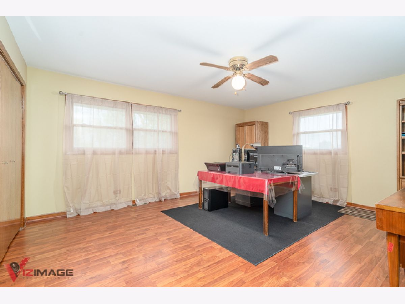
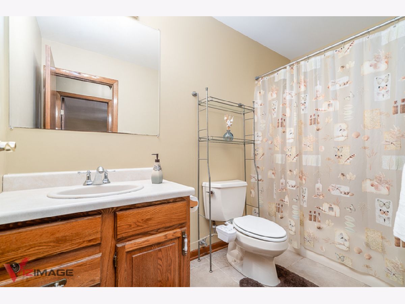
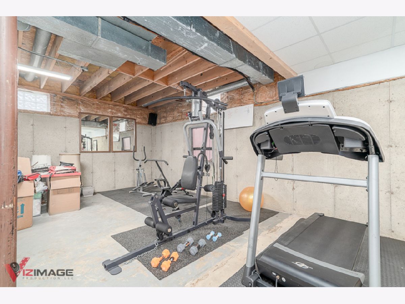
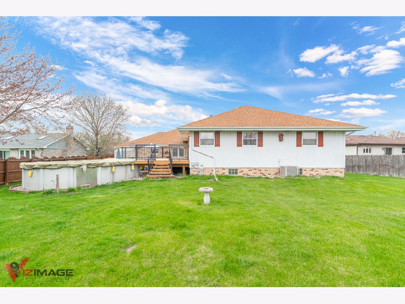
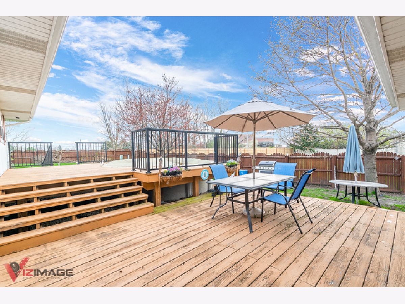
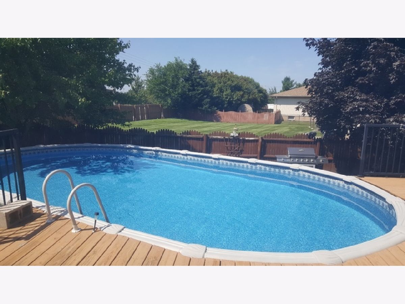
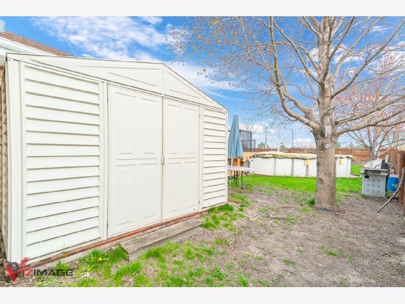
Room Specifics
Total Bedrooms: 3
Bedrooms Above Ground: 3
Bedrooms Below Ground: 0
Dimensions: —
Floor Type: Wood Laminate
Dimensions: —
Floor Type: Wood Laminate
Full Bathrooms: 3
Bathroom Amenities: Whirlpool,Separate Shower
Bathroom in Basement: 0
Rooms: Breakfast Room
Basement Description: Partially Finished
Other Specifics
| 3.5 | |
| Concrete Perimeter | |
| — | |
| Deck, Above Ground Pool, Storms/Screens | |
| Fenced Yard,Landscaped | |
| 118X226X67X172 | |
| — | |
| Full | |
| Wood Laminate Floors, First Floor Bedroom, First Floor Laundry, First Floor Full Bath | |
| Range, Microwave, Dishwasher, Refrigerator, High End Refrigerator, Washer, Dryer, Disposal, Stainless Steel Appliance(s), Water Purifier, Water Softener Owned | |
| Not in DB | |
| Curbs, Sidewalks, Street Lights, Street Paved | |
| — | |
| — | |
| Double Sided, Wood Burning, Gas Starter |
Tax History
| Year | Property Taxes |
|---|---|
| 2020 | $10,612 |
| 2024 | $12,814 |
Contact Agent
Nearby Similar Homes
Nearby Sold Comparables
Contact Agent
Listing Provided By
Century 21 Affiliated

