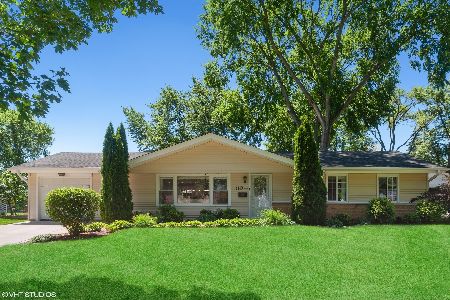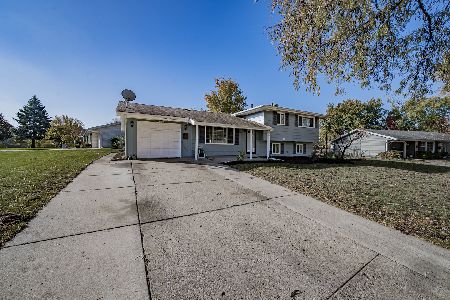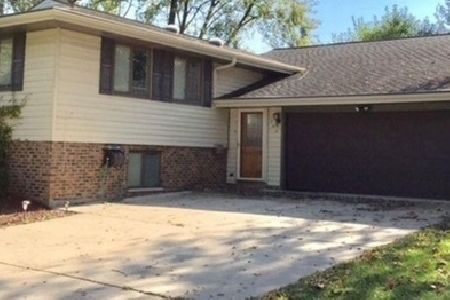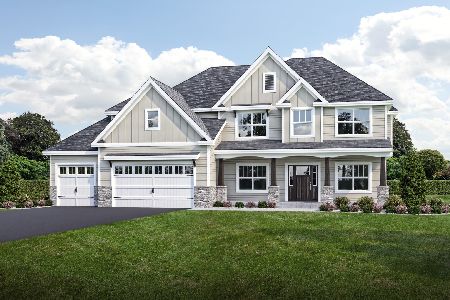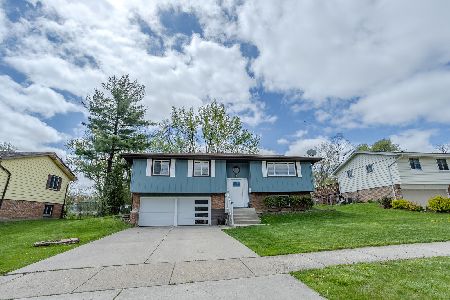1321 Weathersfield Way, Schaumburg, Illinois 60193
$364,000
|
Sold
|
|
| Status: | Closed |
| Sqft: | 2,000 |
| Cost/Sqft: | $190 |
| Beds: | 4 |
| Baths: | 2 |
| Year Built: | — |
| Property Taxes: | $5,086 |
| Days On Market: | 1637 |
| Lot Size: | 0,23 |
Description
Don't miss this one of a kind raised ranch with huge addition. Approximately 2000 square feet of immaculate living space. Updated kitchen with granite counters, breakfast bar, hardwood floors & separate eating area. Huge bonus family room with Hardwood floors, volume ceiling and custom stone fireplace. Living room is currently used as a dining room that accommodates a large table for entertaining the entire family. Lower level features a huge bonus rec room with another wood burning fireplace, 4th bedroom and a full bath. Almost 1/4 acre fenced backyard with privacy bushes and a large deck to enjoy the summer nights. Roof and windows were replaced approx. 12 years ago. Nothing to do but move right in!
Property Specifics
| Single Family | |
| — | |
| Step Ranch | |
| — | |
| Full,English | |
| RAISED RANCH | |
| No | |
| 0.23 |
| Cook | |
| Weathersfield | |
| 0 / Not Applicable | |
| None | |
| Public | |
| Public Sewer | |
| 11168111 | |
| 07292030110000 |
Nearby Schools
| NAME: | DISTRICT: | DISTANCE: | |
|---|---|---|---|
|
Grade School
Thomas Dooley Elementary School |
54 | — | |
|
Middle School
Jane Addams Junior High School |
54 | Not in DB | |
|
High School
Schaumburg High School |
211 | Not in DB | |
Property History
| DATE: | EVENT: | PRICE: | SOURCE: |
|---|---|---|---|
| 18 Jul, 2016 | Sold | $265,000 | MRED MLS |
| 20 May, 2016 | Under contract | $269,000 | MRED MLS |
| 17 May, 2016 | Listed for sale | $269,000 | MRED MLS |
| 22 Sep, 2021 | Sold | $364,000 | MRED MLS |
| 23 Aug, 2021 | Under contract | $379,000 | MRED MLS |
| — | Last price change | $384,900 | MRED MLS |
| 25 Jul, 2021 | Listed for sale | $384,900 | MRED MLS |
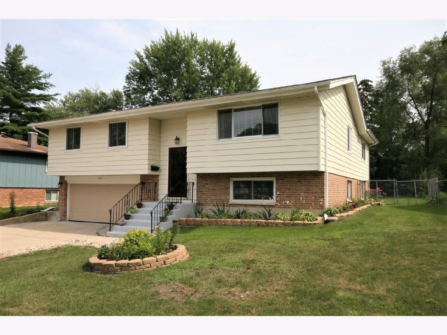
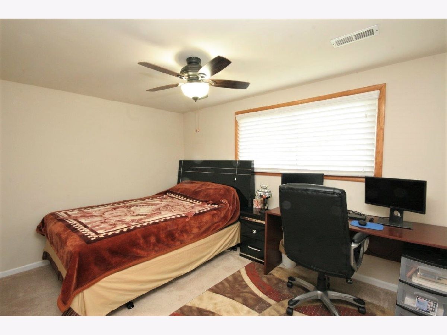
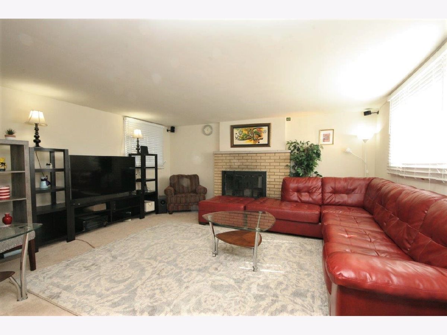
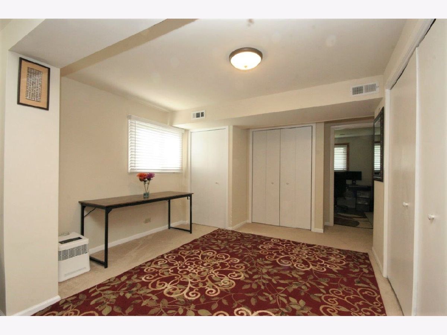
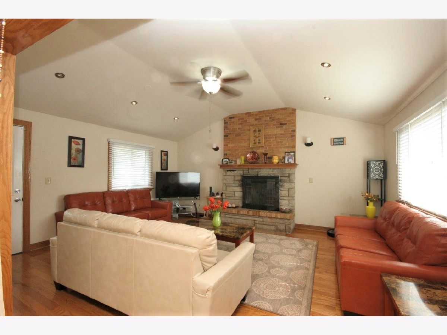
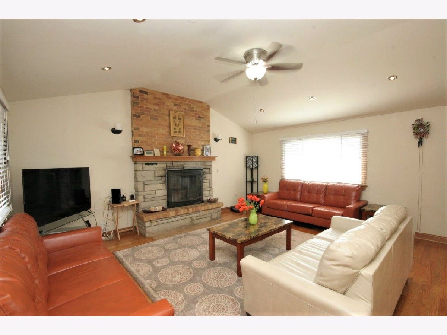
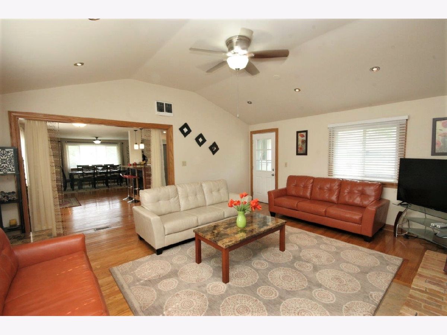
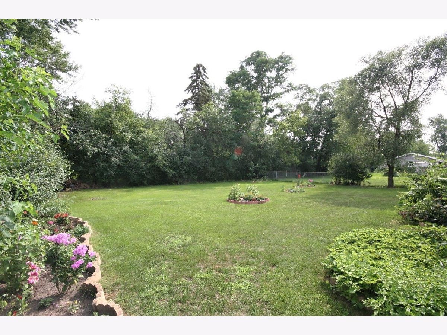
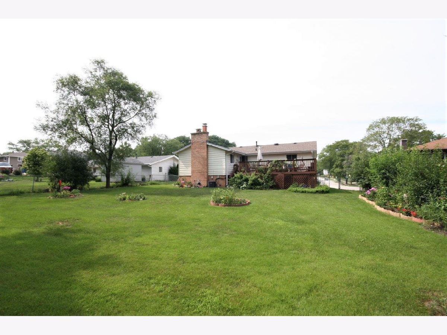
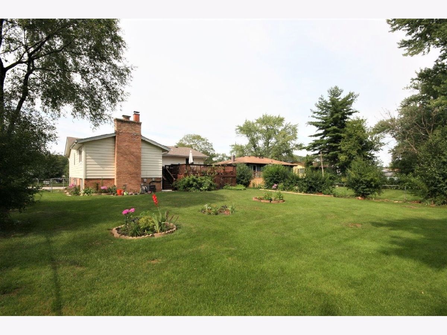
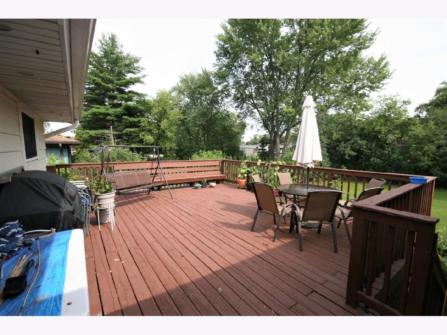
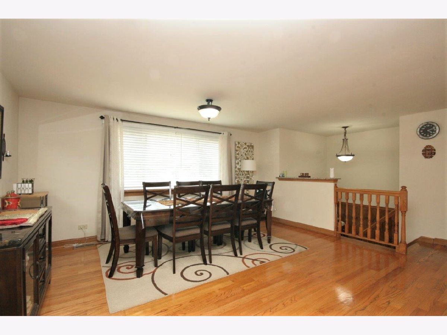
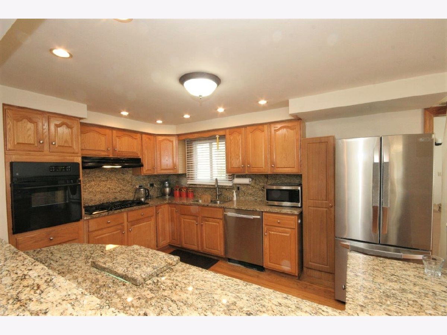
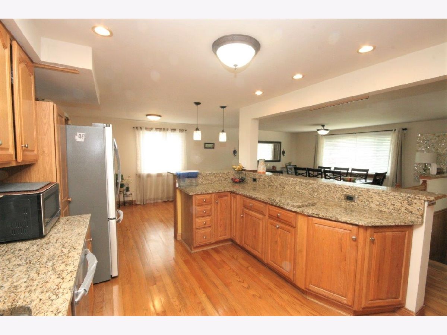
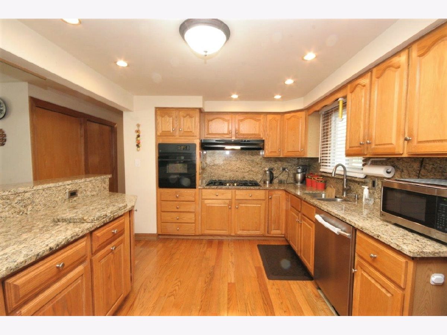
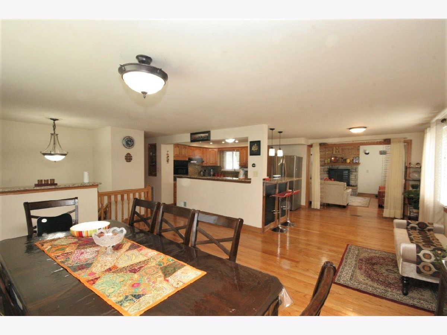
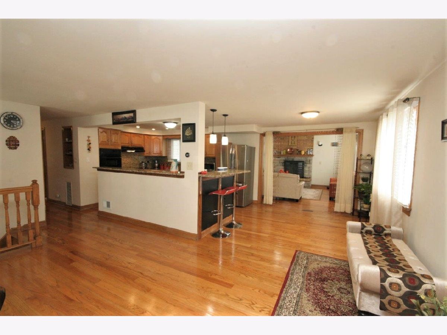
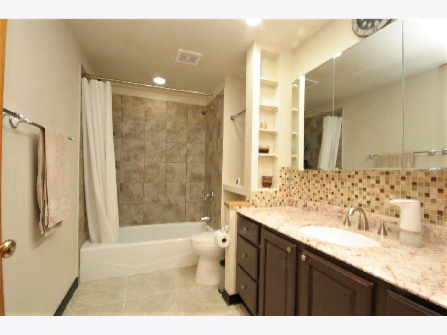
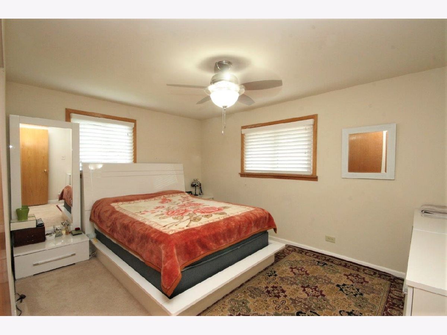
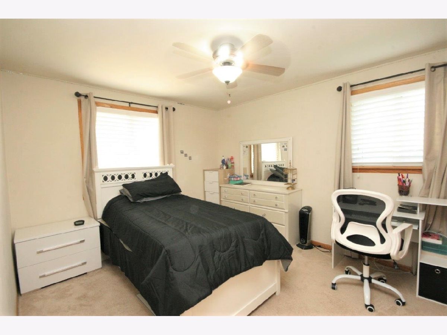
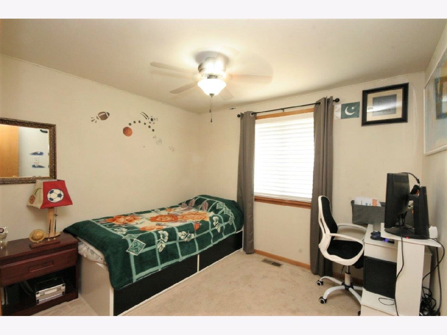
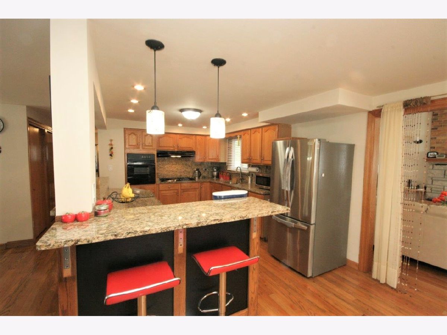
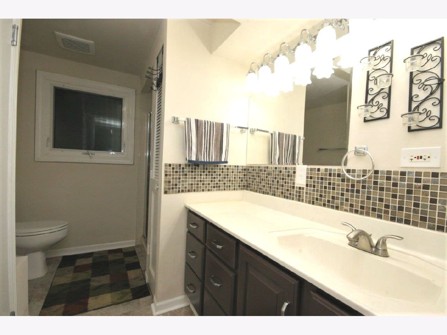
Room Specifics
Total Bedrooms: 4
Bedrooms Above Ground: 4
Bedrooms Below Ground: 0
Dimensions: —
Floor Type: Carpet
Dimensions: —
Floor Type: Carpet
Dimensions: —
Floor Type: Carpet
Full Bathrooms: 2
Bathroom Amenities: Separate Shower
Bathroom in Basement: 1
Rooms: Recreation Room,Office,Eating Area
Basement Description: Finished,Rec/Family Area
Other Specifics
| 2 | |
| Concrete Perimeter | |
| Concrete | |
| Deck, Storms/Screens | |
| Fenced Yard,Landscaped,Chain Link Fence | |
| 69 X 141 X 69 X 143 | |
| Unfinished | |
| None | |
| First Floor Bedroom | |
| Microwave, Dishwasher, Refrigerator, Washer, Dryer, Disposal, Built-In Oven, Range Hood, Gas Cooktop | |
| Not in DB | |
| Curbs, Sidewalks, Street Lights, Street Paved | |
| — | |
| — | |
| Wood Burning, Masonry, More than one |
Tax History
| Year | Property Taxes |
|---|---|
| 2016 | $6,031 |
| 2021 | $5,086 |
Contact Agent
Nearby Similar Homes
Nearby Sold Comparables
Contact Agent
Listing Provided By
Realty Executives Cornerstone

