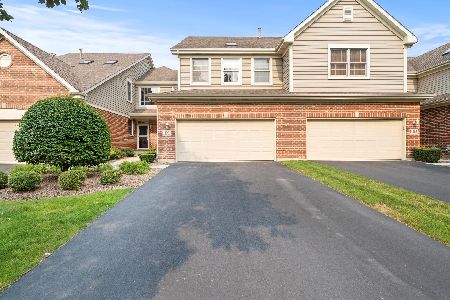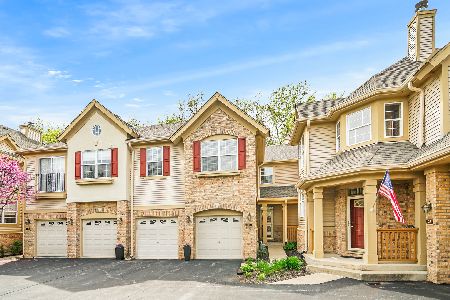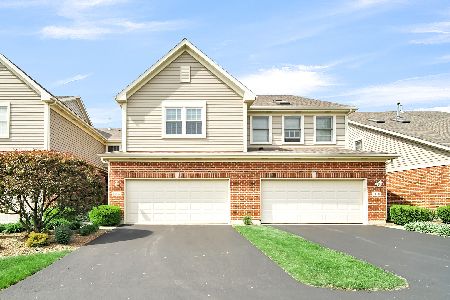13213 Greenleaf Trail, Palos Heights, Illinois 60463
$379,000
|
Sold
|
|
| Status: | Closed |
| Sqft: | 2,300 |
| Cost/Sqft: | $165 |
| Beds: | 2 |
| Baths: | 2 |
| Year Built: | 2003 |
| Property Taxes: | $8,503 |
| Days On Market: | 1511 |
| Lot Size: | 0,00 |
Description
RARELY AVAILABLE! Desirable "Signature Series" RANCH townhome in highly sought after Forest Ridge of Westgate Valley. This beautiful unit is in pristine condition and ready for you to move right in. Features a bright and spacious kitchen with cathedral ceilings, skylights, center island, double oven, and Corian counter tops. Plenty of cabinet and counter space. Living room with fireplace and many windows allowing for the perfect amount of natural light. Spacious master bedroom with vaulted ceilings and walk in closet. Master bath w/ double sinks, jetted tub, and separate walk in shower. Gleaming hardwood floors in living room, dining room, family room, master bedroom and hallway. White trim and doors throughout. Deck off of kitchen. Laundry room features cabinets for additional storage. Full look out basement with roughed in bath and endless possibilities! Two car garage. Taxes do not reflect any exemptions. A must see!
Property Specifics
| Condos/Townhomes | |
| 1 | |
| — | |
| 2003 | |
| Full,English | |
| DELUXE RANCH W/ BASEMENT | |
| No | |
| — |
| Cook | |
| Forest Ridge | |
| 320 / Monthly | |
| Insurance,Exterior Maintenance,Lawn Care,Scavenger,Snow Removal | |
| Lake Michigan | |
| Public Sewer | |
| 11280684 | |
| 24323000621043 |
Property History
| DATE: | EVENT: | PRICE: | SOURCE: |
|---|---|---|---|
| 6 Dec, 2012 | Sold | $274,000 | MRED MLS |
| 19 Oct, 2012 | Under contract | $294,800 | MRED MLS |
| — | Last price change | $295,800 | MRED MLS |
| 3 Apr, 2011 | Listed for sale | $369,800 | MRED MLS |
| 20 Dec, 2021 | Sold | $379,000 | MRED MLS |
| 4 Dec, 2021 | Under contract | $379,000 | MRED MLS |
| 3 Dec, 2021 | Listed for sale | $379,000 | MRED MLS |
| 9 Dec, 2022 | Sold | $405,000 | MRED MLS |
| 24 Oct, 2022 | Under contract | $399,000 | MRED MLS |
| 21 Oct, 2022 | Listed for sale | $399,000 | MRED MLS |
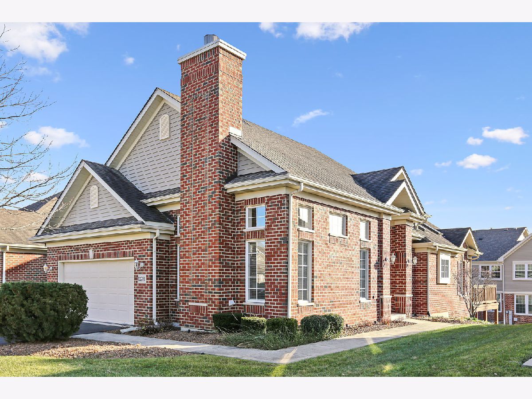
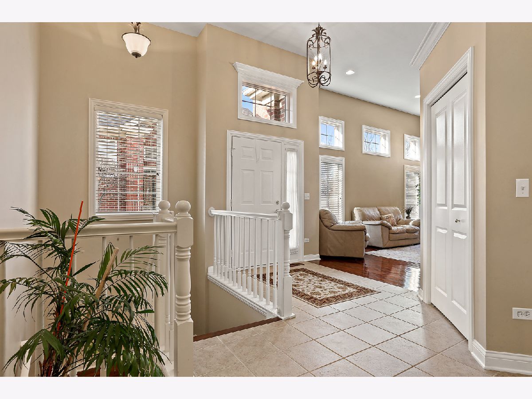
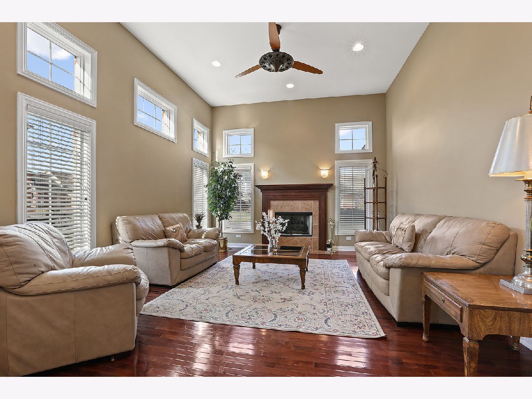
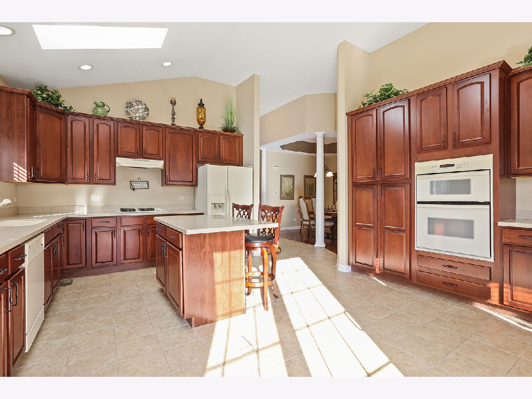
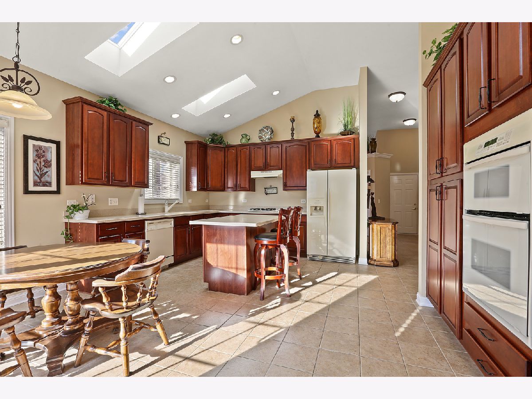
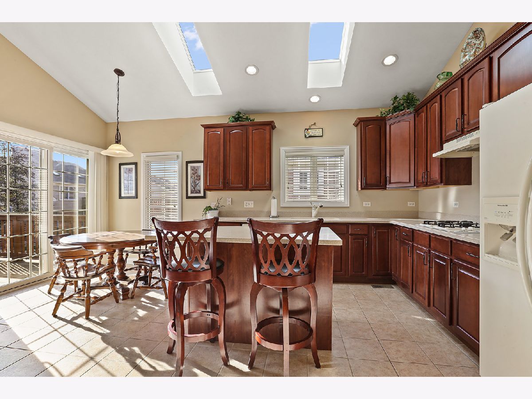
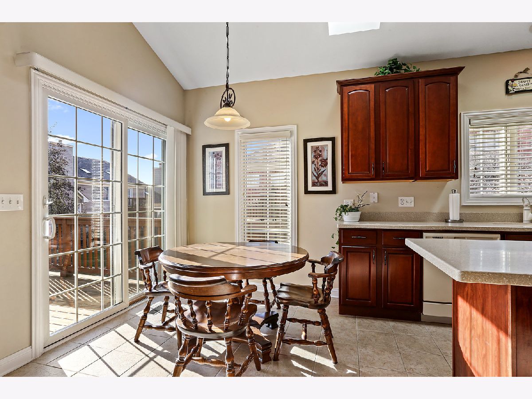
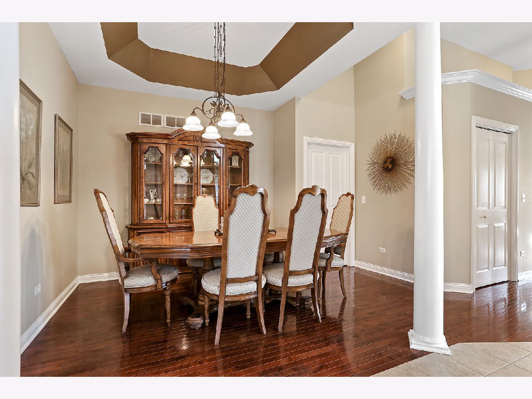
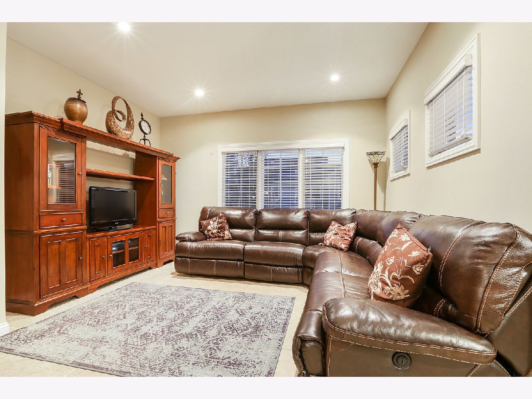
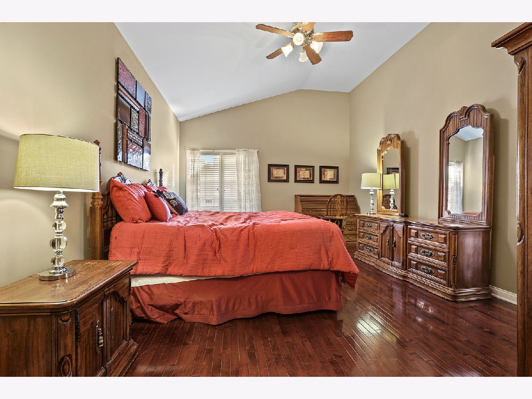
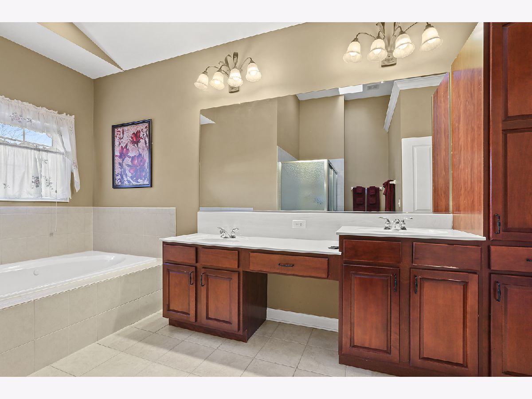
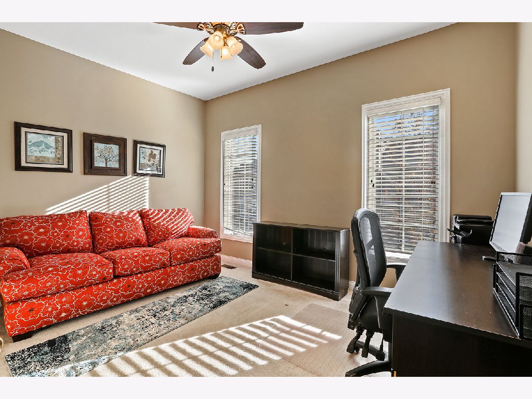
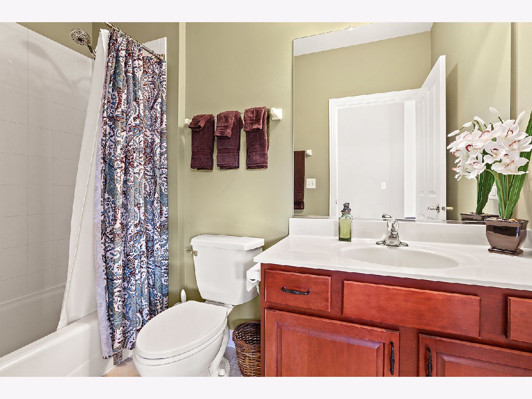
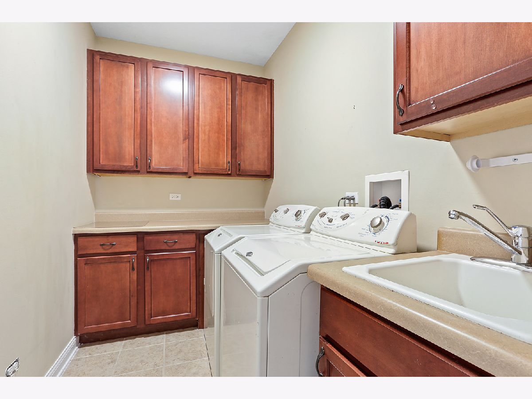
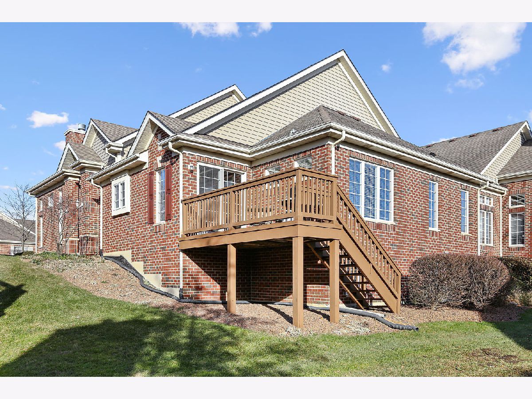
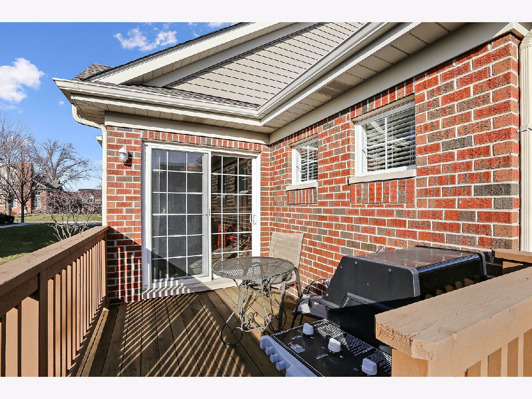
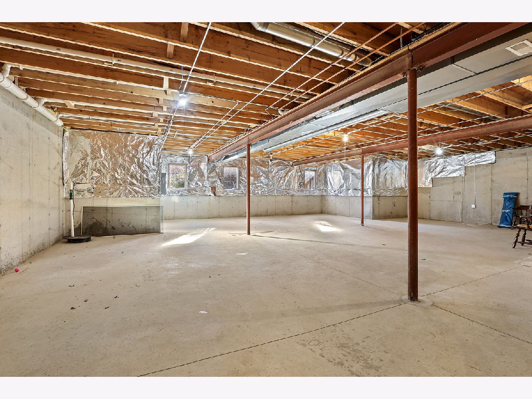
Room Specifics
Total Bedrooms: 2
Bedrooms Above Ground: 2
Bedrooms Below Ground: 0
Dimensions: —
Floor Type: Carpet
Full Bathrooms: 2
Bathroom Amenities: Whirlpool,Separate Shower,Double Sink
Bathroom in Basement: 0
Rooms: Walk In Closet,Foyer,Other Room
Basement Description: Unfinished,Bathroom Rough-In
Other Specifics
| 2 | |
| Concrete Perimeter | |
| Concrete,Side Drive | |
| Deck, End Unit | |
| Common Grounds,Forest Preserve Adjacent,Landscaped | |
| COMMON | |
| — | |
| Full | |
| Vaulted/Cathedral Ceilings, Skylight(s), Hardwood Floors, First Floor Bedroom, First Floor Laundry, First Floor Full Bath, Walk-In Closet(s) | |
| Range, Microwave, Dishwasher, Refrigerator, Washer, Dryer, Disposal | |
| Not in DB | |
| — | |
| — | |
| — | |
| Wood Burning, Gas Log, Gas Starter |
Tax History
| Year | Property Taxes |
|---|---|
| 2012 | $5,665 |
| 2021 | $8,503 |
| 2022 | $8,503 |
Contact Agent
Nearby Similar Homes
Nearby Sold Comparables
Contact Agent
Listing Provided By
RE/MAX 1st Service

