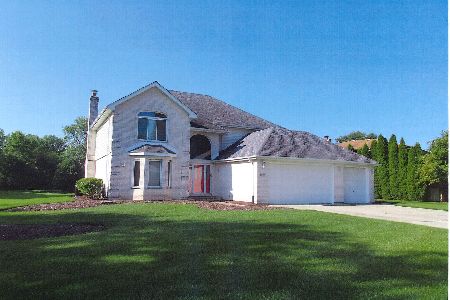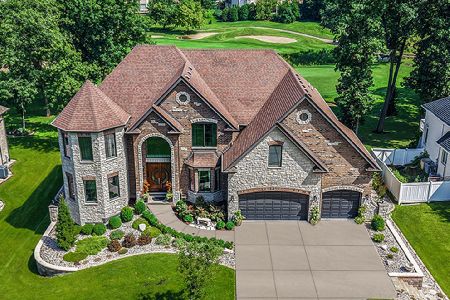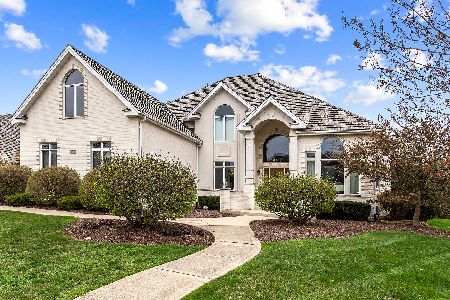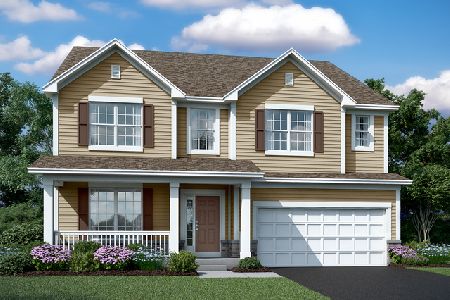13213 Red Drive, Lemont, Illinois 60439
$492,000
|
Sold
|
|
| Status: | Closed |
| Sqft: | 2,540 |
| Cost/Sqft: | $197 |
| Beds: | 4 |
| Baths: | 3 |
| Year Built: | 1989 |
| Property Taxes: | $6,427 |
| Days On Market: | 2419 |
| Lot Size: | 0,92 |
Description
California Ranch nestled on .91 acre lot. Open floor plan filled with natural light. Gourmet kitchen with island, granite, stainless appliances and breakfast nook. Vaulted Living room with stone fireplace and service bar. Dining room, Master bedroom suite has walk-in closet and full private bath with separate shower and whirlpool tub. Generously sized bedrooms with good closet space. Open staircase leads to Full finished WALK-OUT basement designed for entertaining, offering a full bath, bedroom, Family room with fireplace, game room, full wet bar, 2nd kitchen with pro appliances and grill. storage rooms, cedar closet and office. Main floor laundry 1yr old washer & dryer. Outdoor space features 24 x 26 deck, and 20 x 15 patio with pergola & outdoor kitchen. Heated 3 car garage, whole house generator, & central vac. Great location on quiet no-thru street. Minutes to expressways & Metra. Blue Ribbon Lemont High School and highly rated grade schools. LIVE & ENJOY!
Property Specifics
| Single Family | |
| — | |
| Ranch | |
| 1989 | |
| Full,Walkout | |
| — | |
| No | |
| 0.92 |
| Cook | |
| Fox Hills Estates | |
| 0 / Not Applicable | |
| None | |
| Public | |
| Public Sewer | |
| 10318945 | |
| 22344030080000 |
Nearby Schools
| NAME: | DISTRICT: | DISTANCE: | |
|---|---|---|---|
|
Grade School
Oakwood Elementary School |
113a | — | |
|
Middle School
Old Quarry Middle School |
113A | Not in DB | |
|
High School
Lemont Twp High School |
210 | Not in DB | |
|
Alternate Elementary School
River Valley Elementary School |
— | Not in DB | |
Property History
| DATE: | EVENT: | PRICE: | SOURCE: |
|---|---|---|---|
| 17 May, 2019 | Sold | $492,000 | MRED MLS |
| 29 Mar, 2019 | Under contract | $499,900 | MRED MLS |
| 25 Mar, 2019 | Listed for sale | $499,900 | MRED MLS |
Room Specifics
Total Bedrooms: 4
Bedrooms Above Ground: 4
Bedrooms Below Ground: 0
Dimensions: —
Floor Type: Carpet
Dimensions: —
Floor Type: Carpet
Dimensions: —
Floor Type: Other
Full Bathrooms: 3
Bathroom Amenities: Whirlpool,Separate Shower,Double Sink
Bathroom in Basement: 1
Rooms: Game Room,Office,Kitchen,Utility Room-Lower Level,Deck
Basement Description: Finished
Other Specifics
| 3 | |
| Concrete Perimeter | |
| Concrete | |
| Deck, Brick Paver Patio, Outdoor Grill | |
| Cul-De-Sac,Landscaped,Water View,Mature Trees | |
| 166X205X216X228 | |
| Unfinished | |
| Full | |
| Bar-Wet, First Floor Bedroom, In-Law Arrangement, First Floor Laundry, First Floor Full Bath, Walk-In Closet(s) | |
| Double Oven, Microwave, Dishwasher, Refrigerator, Bar Fridge, Washer, Dryer, Disposal, Stainless Steel Appliance(s), Wine Refrigerator, Cooktop, Built-In Oven, Other | |
| Not in DB | |
| Street Paved | |
| — | |
| — | |
| Wood Burning, Gas Log, Gas Starter |
Tax History
| Year | Property Taxes |
|---|---|
| 2019 | $6,427 |
Contact Agent
Nearby Similar Homes
Nearby Sold Comparables
Contact Agent
Listing Provided By
Coldwell Banker The Real Estate Group










