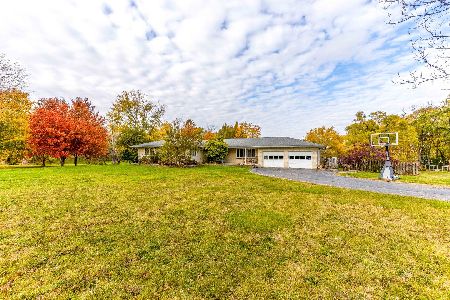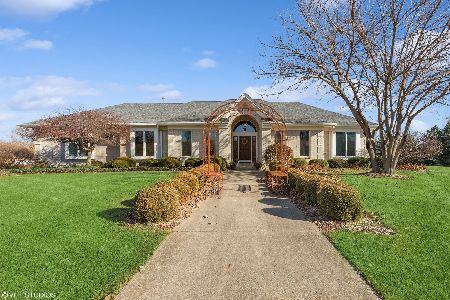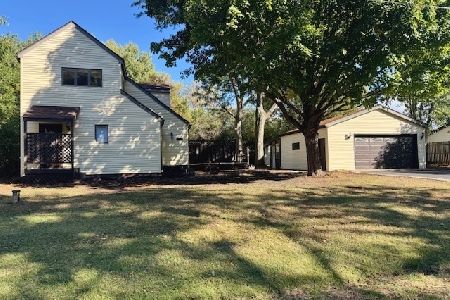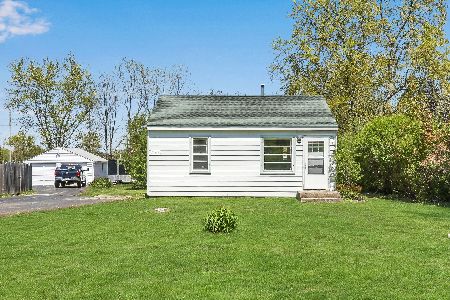13215 Wadsworth Road, Wadsworth, Illinois 60083
$263,500
|
Sold
|
|
| Status: | Closed |
| Sqft: | 3,113 |
| Cost/Sqft: | $96 |
| Beds: | 5 |
| Baths: | 4 |
| Year Built: | 1947 |
| Property Taxes: | $7,652 |
| Days On Market: | 5311 |
| Lot Size: | 1,25 |
Description
Completely updated 3113 sq ft home poised on 1.25 prof lndscpd lot. Gourmet kitchen opens to stunning great room w/vaulted ceiling, stone frplc, hdwd, and picturesque views of pond w/waterfall above/ground pool, deck and expansive yard. Spacious master suite. 2nd levl offers private princess suiteand separate staircase to rustic 3rd & 4th bdrms. Unique floor plan offers something for everyone. Close to 41 & 294.
Property Specifics
| Single Family | |
| — | |
| Cape Cod | |
| 1947 | |
| None | |
| CUSTOM | |
| No | |
| 1.25 |
| Lake | |
| — | |
| 0 / Not Applicable | |
| None | |
| Private Well | |
| Septic-Private | |
| 07860367 | |
| 03362040040000 |
Nearby Schools
| NAME: | DISTRICT: | DISTANCE: | |
|---|---|---|---|
|
Grade School
Gurnee Grade School |
56 | — | |
|
Middle School
Gurnee Grade School |
56 | Not in DB | |
|
High School
Warren Township High School |
121 | Not in DB | |
Property History
| DATE: | EVENT: | PRICE: | SOURCE: |
|---|---|---|---|
| 8 Nov, 2011 | Sold | $263,500 | MRED MLS |
| 16 Sep, 2011 | Under contract | $299,000 | MRED MLS |
| — | Last price change | $329,000 | MRED MLS |
| 18 Jul, 2011 | Listed for sale | $329,000 | MRED MLS |
| 26 Dec, 2019 | Sold | $232,500 | MRED MLS |
| 9 Dec, 2019 | Under contract | $260,000 | MRED MLS |
| — | Last price change | $270,000 | MRED MLS |
| 17 Oct, 2019 | Listed for sale | $275,000 | MRED MLS |
Room Specifics
Total Bedrooms: 5
Bedrooms Above Ground: 5
Bedrooms Below Ground: 0
Dimensions: —
Floor Type: Carpet
Dimensions: —
Floor Type: Carpet
Dimensions: —
Floor Type: Carpet
Dimensions: —
Floor Type: —
Full Bathrooms: 4
Bathroom Amenities: Whirlpool,Separate Shower
Bathroom in Basement: 0
Rooms: Bedroom 5,Office
Basement Description: Slab
Other Specifics
| 3 | |
| Other | |
| Asphalt | |
| Deck, Above Ground Pool | |
| Landscaped | |
| 92 X 584 X 92 X 584 | |
| — | |
| Full | |
| Vaulted/Cathedral Ceilings, Skylight(s) | |
| Range, Dishwasher, Refrigerator, Washer, Dryer | |
| Not in DB | |
| Tennis Courts | |
| — | |
| — | |
| — |
Tax History
| Year | Property Taxes |
|---|---|
| 2011 | $7,652 |
| 2019 | $8,457 |
Contact Agent
Nearby Similar Homes
Nearby Sold Comparables
Contact Agent
Listing Provided By
RE/MAX Showcase







